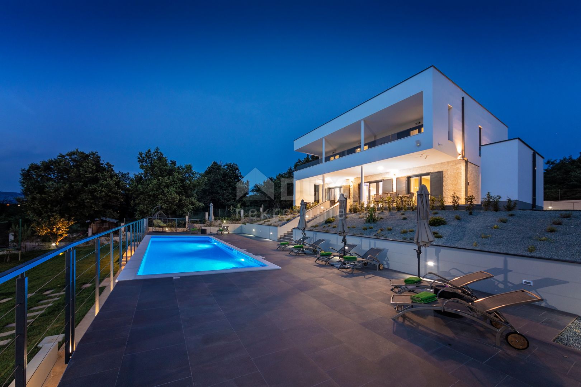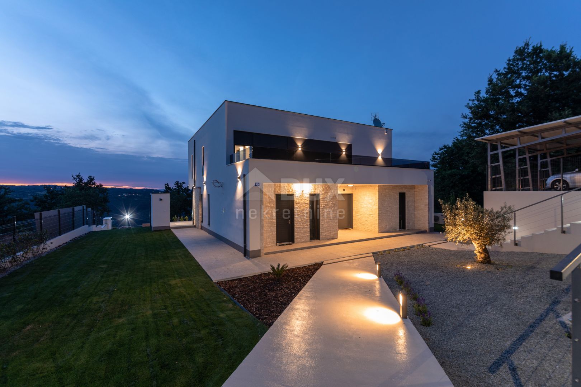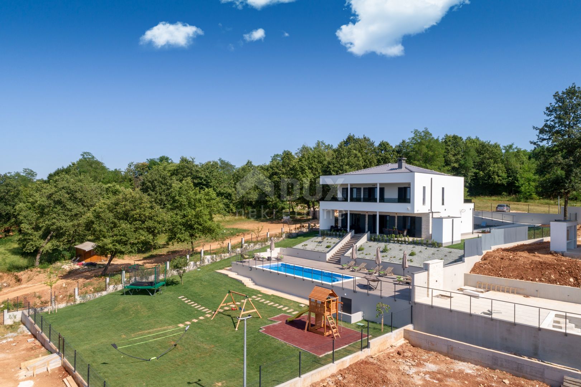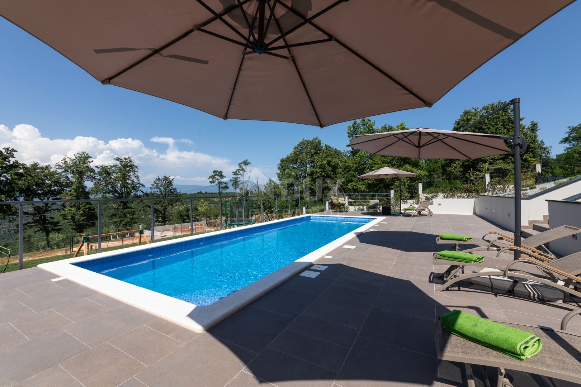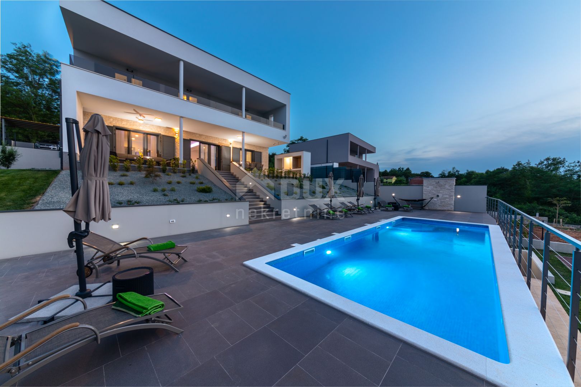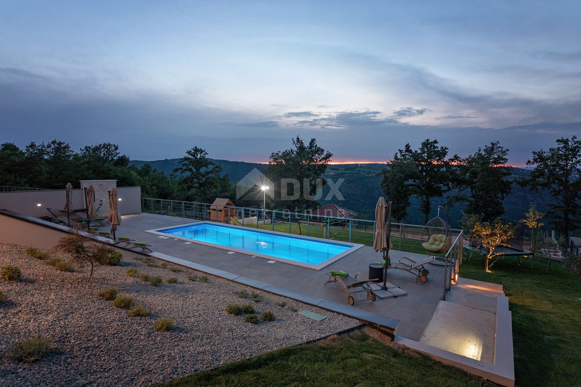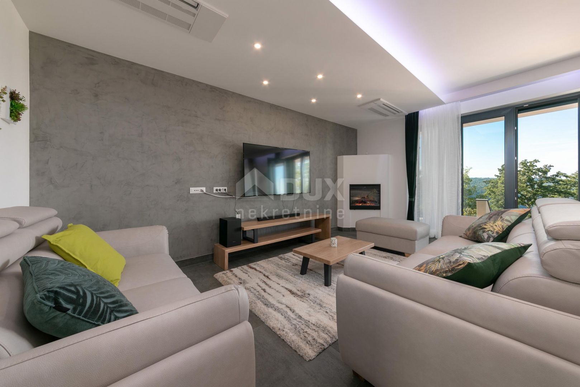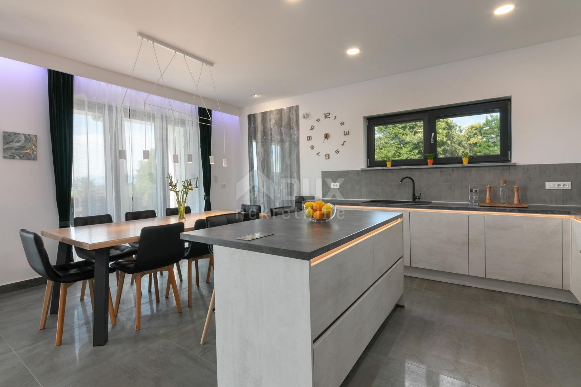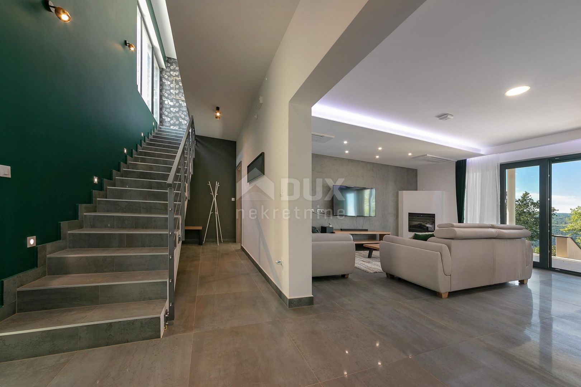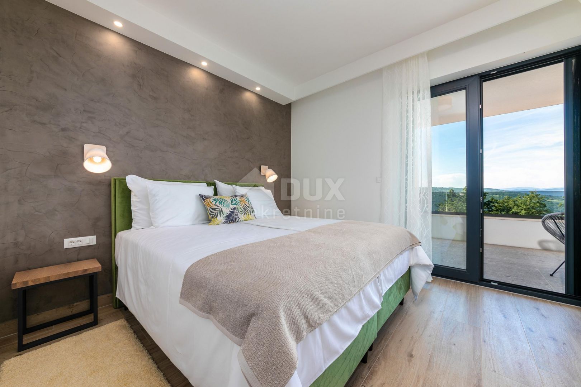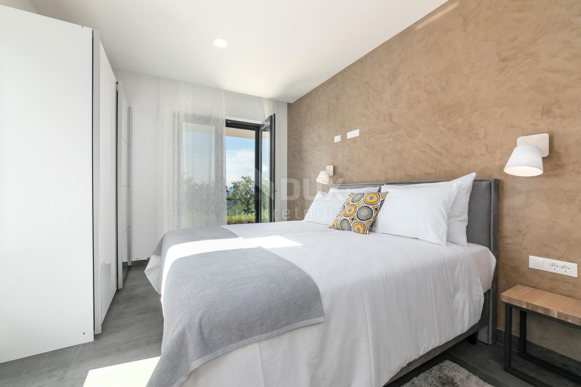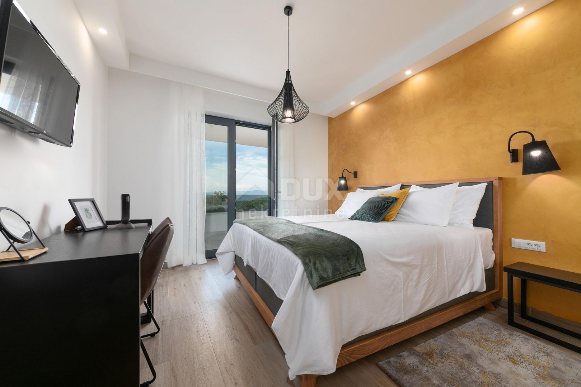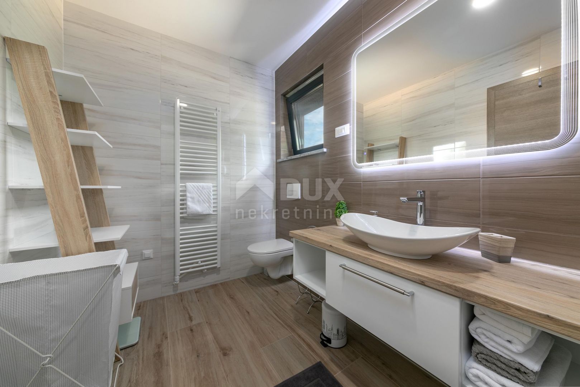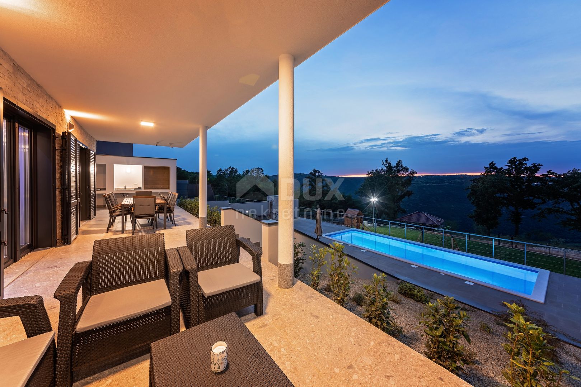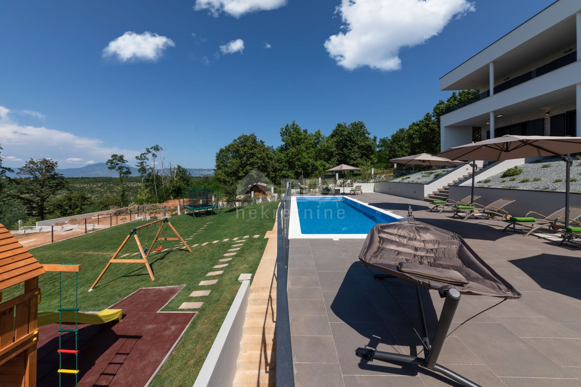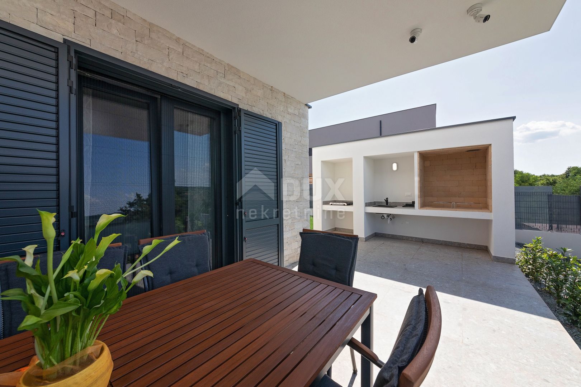- Location:
- Labin
- Transaction:
- For sale
- Realestate type:
- House
- Total rooms:
- 5
- Bedrooms:
- 4
- Bathrooms:
- 4
- Toilets:
- 1
- Total floors:
- 2
- Price:
- 890.000€
- Square size:
- 315 m2
- Plot square size:
- 3.148 m2
Labin is located on a hill above Rabac. This beautiful medieval city of the acropolis type that charmingly combines a wealth of architecture and cultural and historical monuments with numerous art studios and a breath of youth that gathers here. Its former port, Rabac, is today one of the most beautiful summer resorts in Istria, rightly called the pearl of Kvarner.
Only 9 km away from the old town of Labin, this superb, low-energy, modern villa is located. The total area of the building is 315 m2; net area 243 m2; yard area 3,148 m2; pool 10 x 3.5m; sun deck 130 m2. The ground floor has an equipped kitchen with dining area and a spacious living room with modern air conditioning and a beautiful decorative fireplace, toilet, bedroom with bathroom and storage. The wide front terrace provides rest, fun and barbecue with an enchanting view of the green hills, the mountain Učka and the valley of the river Raša. Next to the entrance there is a playroom. A spacious sun deck with a heated pool, a counter-current swimming and massage device and sophisticated lighting will allow the future owner complete enjoyment.
Upstairs are three bedrooms and three bathrooms and a front terrace with fantastic views. At the back of the house there is another large terrace, ideal for relaxing and enjoying the beautiful landscape or the morning sun. On the back terrace there is an installation for the planned construction of a sauna, gym and / or playroom. The bathrooms have a walk-in shower with a glass wall. The interior of this villa is decorated with a lot of attention and love, combining earth tones with white and gray shades, equipped with modern appliances and devices and furniture made largely of original Slavonian oak.
The horticulturally decorated terraced garden consists of several levels that complete the impression of excellence of this villa. On one level is a heated swimming pool with sun deck, followed by a children's playground and a Mediterranean garden. Around the villa there is more than 200 different plant species - cherries, pears, olives, photinia, oleander, laurel, rosemary, lavender, albicans, etc. The whole garden is covered by an automatic irrigation system, (programmed sprinkler system, and "drip") .
The villa was built as a low-energy house, using top solutions and insulation materials. Roof solar collectors enable the preparation of hot water using solar energy, while the rainwater collected in an underground cistern with a capacity of 80 m3 is used to irrigate the yard. Facade, roofs and floor as well as built-in carpentry ensure high energy efficiency. 6 surveillance cameras have been installed that cover almost the entire area of the yard, and an anti-burglary alarm system with sensors has been installed in all rooms. Covered and fenced parking is located in front of the house. The sliding door opens remotely via an electric motor. A pedestrian door with an intercom and a camera has been installed next to the car door.
ID CODE: 7205
Tina Širol
Agent s licencom
Mob: +385 95 825 4533
Tel: +385 99 640 8438
E-mail: tina@dux-istra.com
www.dux-istra.com
Only 9 km away from the old town of Labin, this superb, low-energy, modern villa is located. The total area of the building is 315 m2; net area 243 m2; yard area 3,148 m2; pool 10 x 3.5m; sun deck 130 m2. The ground floor has an equipped kitchen with dining area and a spacious living room with modern air conditioning and a beautiful decorative fireplace, toilet, bedroom with bathroom and storage. The wide front terrace provides rest, fun and barbecue with an enchanting view of the green hills, the mountain Učka and the valley of the river Raša. Next to the entrance there is a playroom. A spacious sun deck with a heated pool, a counter-current swimming and massage device and sophisticated lighting will allow the future owner complete enjoyment.
Upstairs are three bedrooms and three bathrooms and a front terrace with fantastic views. At the back of the house there is another large terrace, ideal for relaxing and enjoying the beautiful landscape or the morning sun. On the back terrace there is an installation for the planned construction of a sauna, gym and / or playroom. The bathrooms have a walk-in shower with a glass wall. The interior of this villa is decorated with a lot of attention and love, combining earth tones with white and gray shades, equipped with modern appliances and devices and furniture made largely of original Slavonian oak.
The horticulturally decorated terraced garden consists of several levels that complete the impression of excellence of this villa. On one level is a heated swimming pool with sun deck, followed by a children's playground and a Mediterranean garden. Around the villa there is more than 200 different plant species - cherries, pears, olives, photinia, oleander, laurel, rosemary, lavender, albicans, etc. The whole garden is covered by an automatic irrigation system, (programmed sprinkler system, and "drip") .
The villa was built as a low-energy house, using top solutions and insulation materials. Roof solar collectors enable the preparation of hot water using solar energy, while the rainwater collected in an underground cistern with a capacity of 80 m3 is used to irrigate the yard. Facade, roofs and floor as well as built-in carpentry ensure high energy efficiency. 6 surveillance cameras have been installed that cover almost the entire area of the yard, and an anti-burglary alarm system with sensors has been installed in all rooms. Covered and fenced parking is located in front of the house. The sliding door opens remotely via an electric motor. A pedestrian door with an intercom and a camera has been installed next to the car door.
ID CODE: 7205
Tina Širol
Agent s licencom
Mob: +385 95 825 4533
Tel: +385 99 640 8438
E-mail: tina@dux-istra.com
www.dux-istra.com
Utilities
- Central heating
- Electricity
- Waterworks
- Heating: Heating, cooling and vent system
- Asphalt road
- Air conditioning
- Energy class: A+
- Building permit
- Ownership certificate
- Usage permit
- Conceptual building permit
- Intercom
- Satellite TV
- Alarm system
- Parking spaces: 3
- Covered parking space
- Garden
- Swimming pool
- Barbecue
- Terrace
- Furnitured/Equipped
- Villa
- Construction year: 2019
- Number of floors: One-story house
- House type: Detached
- New construction
- Date posted
- 24.03.2022 08:56
- Date updated
- 08.04.2024 22:05
2,80%
- Principal:
- 890.000,00€
- Total interest:
- Total:
- Monthly payment:
€
year(s)
%
This website uses cookies and similar technologies to give you the very best user experience, including to personalise advertising and content. By clicking 'Accept', you accept all cookies.

