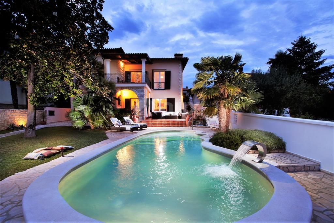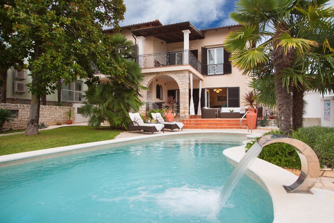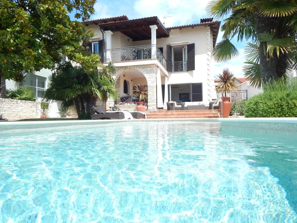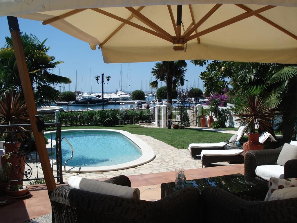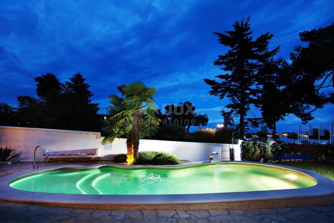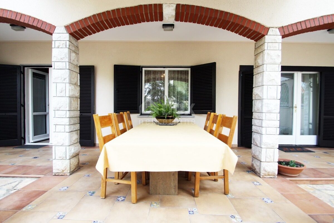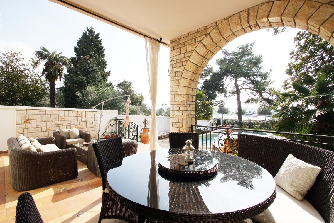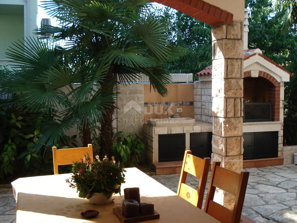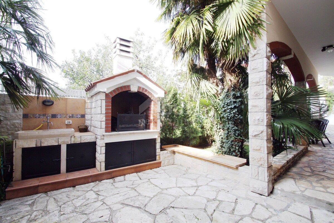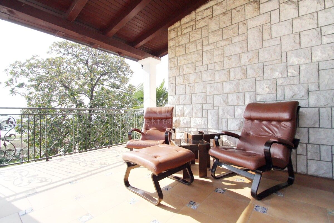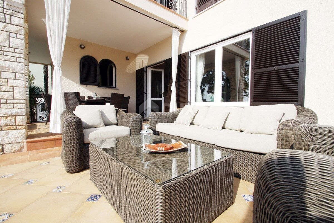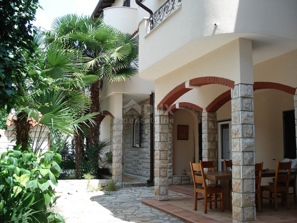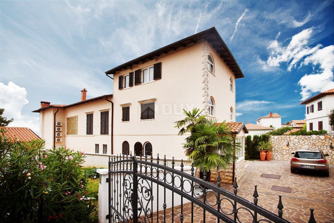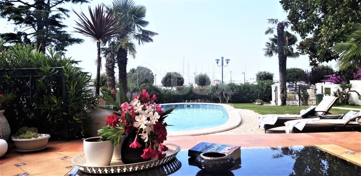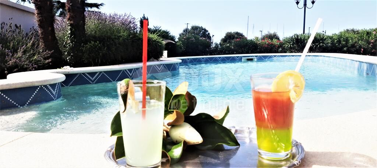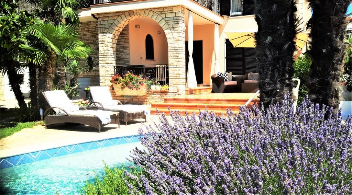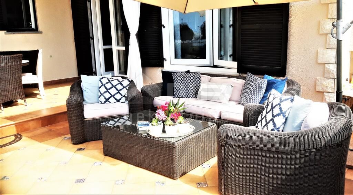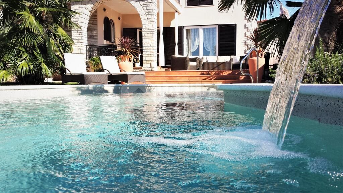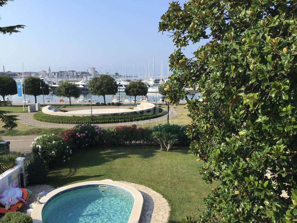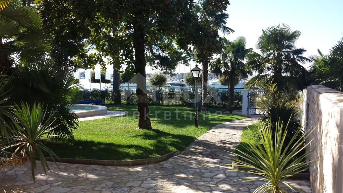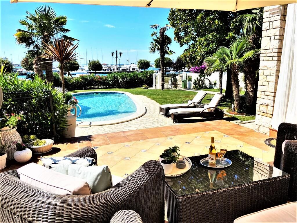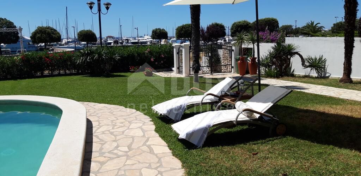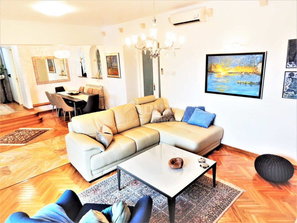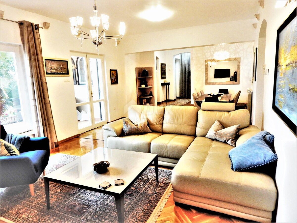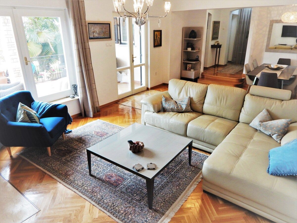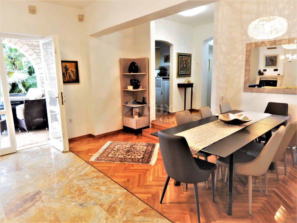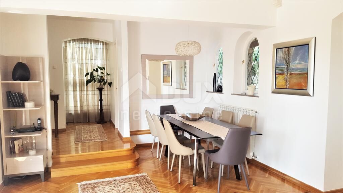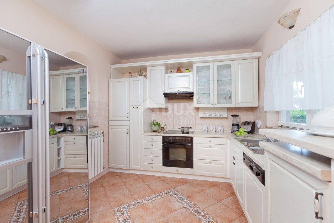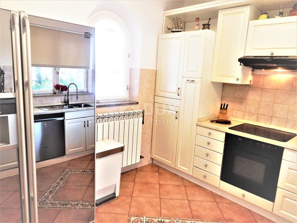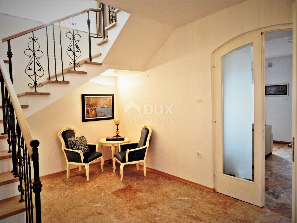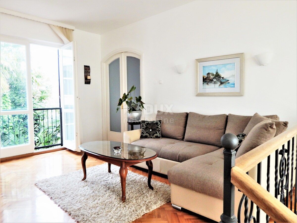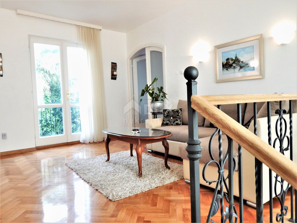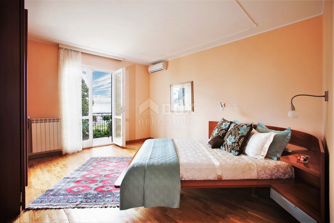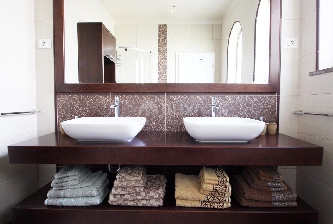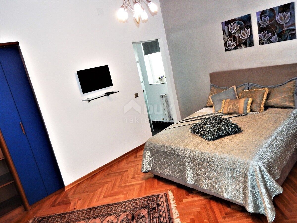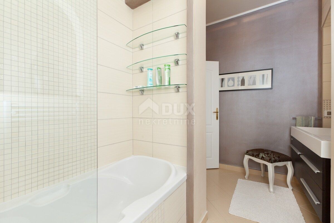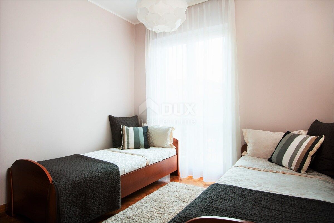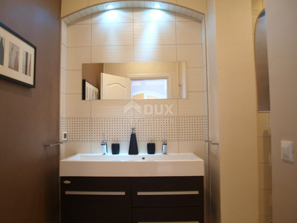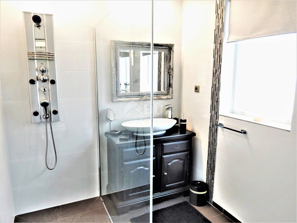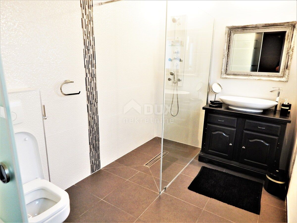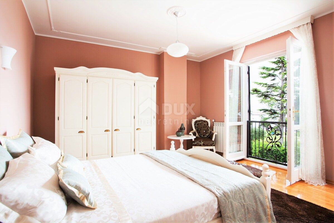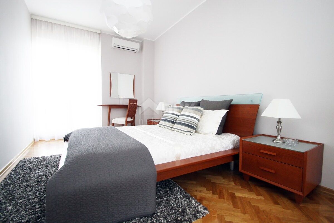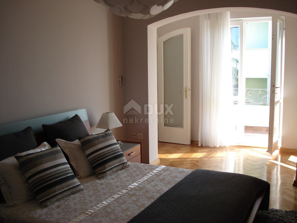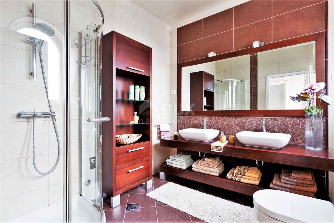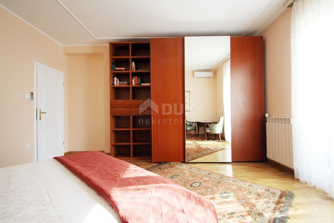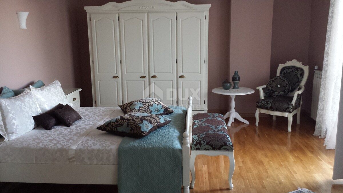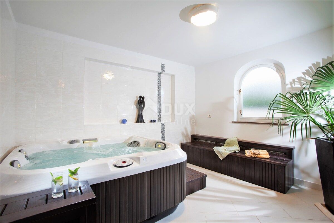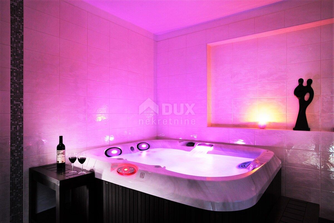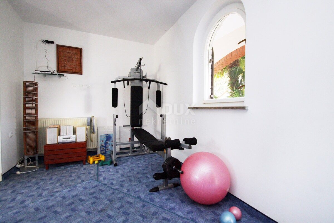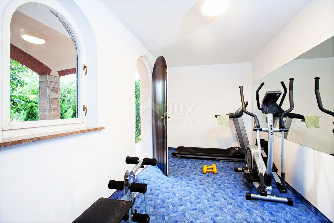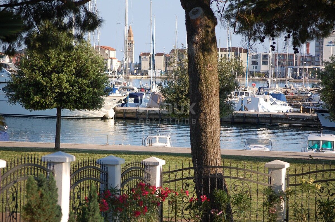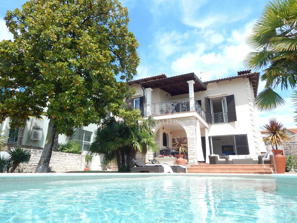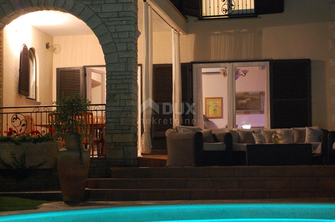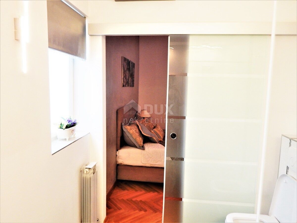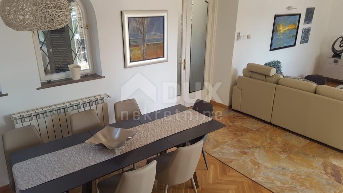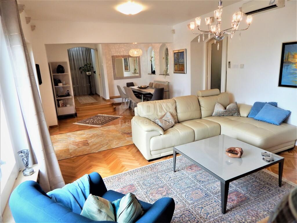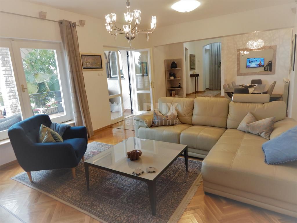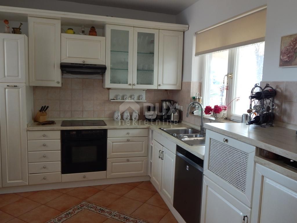- Location:
- Umag
- Transaction:
- For sale
- Realestate type:
- House
- Total rooms:
- 14
- Bedrooms:
- 8
- Bathrooms:
- 7
- Total floors:
- 1
- Price:
- 2.000.000€
- Square size:
- 480 m2
- Plot square size:
- 892 m2
ISTRIA, UMAG - Unique villa with pool, first row to the sea
Umag is a town on the west coast of Istria with a Mediterranean climate, and through 45 km of coastline gives the best introduction to a different experience of the Mediterranean. The history of this city is very interesting. It was discovered by Roman nobles and decided to appropriate it as a summer residence. The splendor and splendor of those times are reflected today in the Venetian houses of the old town. The development of tourism is directly related to the development of agriculture - fertile soil is particularly suitable for growing olives, tomatoes and vines and other crops characteristic of the Mediterranean climate. And when it comes to gastronomic offer, there are excellent seafood and meat specialties and local Istrian cuisine. Umag has also been declared the European City of Sports and is traditionally the host of many sporting events around the world, of which the ATP Croatia Open tennis tournament should certainly be singled out.
In an exclusive location 30 meters from the sea and 150 meters from the beaches, this beautiful villa in Mediterranean style is for sale, first row to the sea, with outdoor pool, jacuzzi, gym and beautiful garden rich in Mediterranean plants. The villa is fenced with a handmade wrought iron fence. The villa is in a great location for yacht owners and sailing enthusiasts with the ACI marina located in front of the property. It has been refurbished to high standards, retaining many of its original stone and marble features and successfully combining modern and traditional, and is equipped with traditional Italian furniture. The bedrooms and living room have oak floors, and the hallways and kitchens have terracotta tiles or marble floors. The bathrooms consist of quality Italian tiles and sanitary ware. On a plot of 892 m2 there is a villa with a total area of approximately 480 m2 on two floors. The villa consists of three residential units, the main part on two floors and two apartments with separate entrances. The ground floor of the main part of the villa consists of a living room with a marble fireplace and access to a covered terrace, dining room, fully equipped kitchen, bedroom and bathroom. On the ground floor there is also a summer kitchen which has an outdoor fireplace with a marble table and which is connected to the garden where there is a swimming pool equipped with jets, a waterfall for massage, night lighting and winter and summer cover. On the ground floor there is a separate entrance leading to the spa area which consists of a gym, hot tub and bathroom. On the first floor of the villa there is an entrance hall, two bathrooms and four bedrooms. Two bedrooms have access to a spacious balcony with beautiful sea views, and the other two bedrooms also have a balcony with beautiful views. The other two residential units have separate entrances which provides additional privacy. The first apartment consists of a living room, kitchen, bathroom, balcony and one bedroom. Upstairs is the second apartment which consists of a living room, kitchen with dining area, two bedrooms, bathroom and balcony. At the back of the villa there are three to four parking spaces. The villa is located in a residential part of the town of Umag near the center and the old town, but in a quiet environment. Beaches and all the most important sports and other facilities are a short walk along the coast away from the villa.
Dear clients, the agency commission is charged in accordance with the General Terms and Conditions www.dux-nekretnine.hr/opci-uvjeti-poslovanja
ID CODE: 13961
Marko Pavlović
Vanjski suradnik
Mob: +385 97 766 8214
Tel: +385 99 640 8438
E-mail: marko.pavlovic@dux-istra.com
www.dux-istra.com
Umag is a town on the west coast of Istria with a Mediterranean climate, and through 45 km of coastline gives the best introduction to a different experience of the Mediterranean. The history of this city is very interesting. It was discovered by Roman nobles and decided to appropriate it as a summer residence. The splendor and splendor of those times are reflected today in the Venetian houses of the old town. The development of tourism is directly related to the development of agriculture - fertile soil is particularly suitable for growing olives, tomatoes and vines and other crops characteristic of the Mediterranean climate. And when it comes to gastronomic offer, there are excellent seafood and meat specialties and local Istrian cuisine. Umag has also been declared the European City of Sports and is traditionally the host of many sporting events around the world, of which the ATP Croatia Open tennis tournament should certainly be singled out.
In an exclusive location 30 meters from the sea and 150 meters from the beaches, this beautiful villa in Mediterranean style is for sale, first row to the sea, with outdoor pool, jacuzzi, gym and beautiful garden rich in Mediterranean plants. The villa is fenced with a handmade wrought iron fence. The villa is in a great location for yacht owners and sailing enthusiasts with the ACI marina located in front of the property. It has been refurbished to high standards, retaining many of its original stone and marble features and successfully combining modern and traditional, and is equipped with traditional Italian furniture. The bedrooms and living room have oak floors, and the hallways and kitchens have terracotta tiles or marble floors. The bathrooms consist of quality Italian tiles and sanitary ware. On a plot of 892 m2 there is a villa with a total area of approximately 480 m2 on two floors. The villa consists of three residential units, the main part on two floors and two apartments with separate entrances. The ground floor of the main part of the villa consists of a living room with a marble fireplace and access to a covered terrace, dining room, fully equipped kitchen, bedroom and bathroom. On the ground floor there is also a summer kitchen which has an outdoor fireplace with a marble table and which is connected to the garden where there is a swimming pool equipped with jets, a waterfall for massage, night lighting and winter and summer cover. On the ground floor there is a separate entrance leading to the spa area which consists of a gym, hot tub and bathroom. On the first floor of the villa there is an entrance hall, two bathrooms and four bedrooms. Two bedrooms have access to a spacious balcony with beautiful sea views, and the other two bedrooms also have a balcony with beautiful views. The other two residential units have separate entrances which provides additional privacy. The first apartment consists of a living room, kitchen, bathroom, balcony and one bedroom. Upstairs is the second apartment which consists of a living room, kitchen with dining area, two bedrooms, bathroom and balcony. At the back of the villa there are three to four parking spaces. The villa is located in a residential part of the town of Umag near the center and the old town, but in a quiet environment. Beaches and all the most important sports and other facilities are a short walk along the coast away from the villa.
Dear clients, the agency commission is charged in accordance with the General Terms and Conditions www.dux-nekretnine.hr/opci-uvjeti-poslovanja
ID CODE: 13961
Marko Pavlović
Vanjski suradnik
Mob: +385 97 766 8214
Tel: +385 99 640 8438
E-mail: marko.pavlovic@dux-istra.com
www.dux-istra.com
Utilities
- Water supply
- Central heating
- Electricity
- Waterworks
- Heating: Heating, cooling and vent system
- Phone
- Asphalt road
- Air conditioning
- City sewage
- Energy class: Energy certification is being acquired
- Ownership certificate
- Intercom
- Cable TV
- Satellite TV
- Parking spaces: 3
- Garden
- Swimming pool
- Barbecue
- Park
- Fitness
- Sports centre
- Playground
- Post office
- Sea distance: 30
- Bank
- Kindergarden
- Store
- School
- Seafront
- Proximity to the sea
- Movie theater
- Terrace
- House by the sea
- Furnitured/Equipped
- Sea view
- Villa
- Adaptation year: 2010
- Construction year: 1967
- House type: Detached
- Date posted
- 05.05.2022 17:47
- Date updated
- 08.04.2024 17:30
2,80%
- Principal:
- 2.000.000,00€
- Total interest:
- Total:
- Monthly payment:
€
year(s)
%
This website uses cookies and similar technologies to give you the very best user experience, including to personalise advertising and content. By clicking 'Accept', you accept all cookies.

