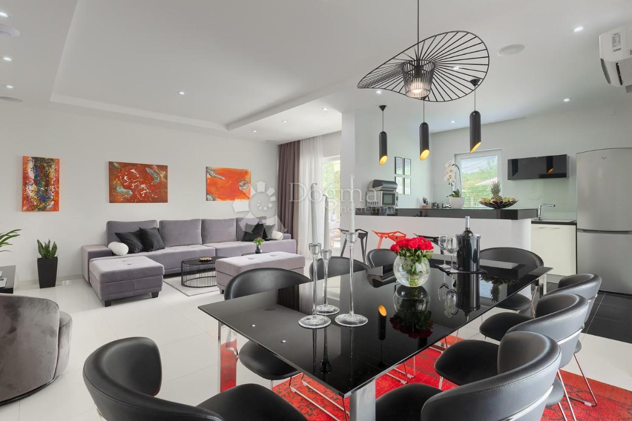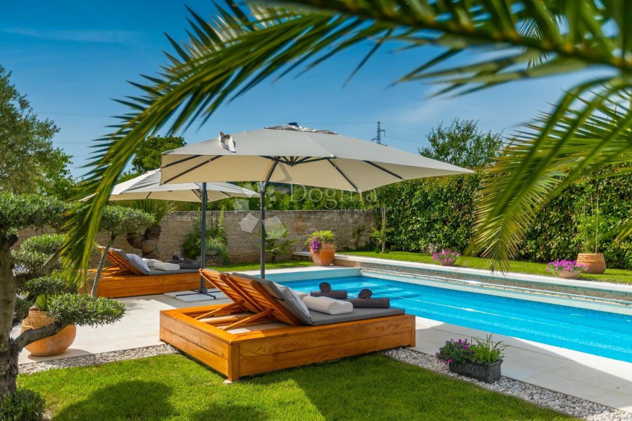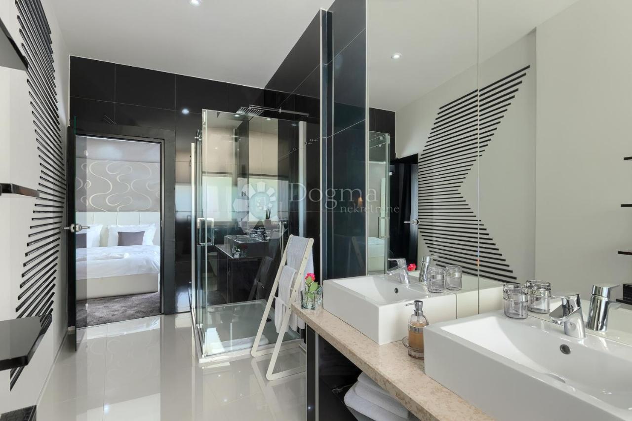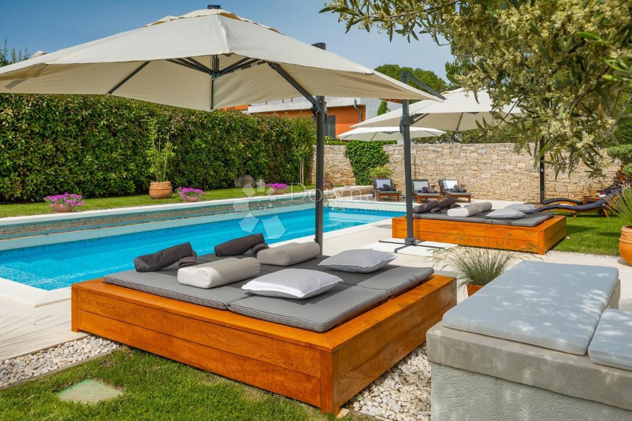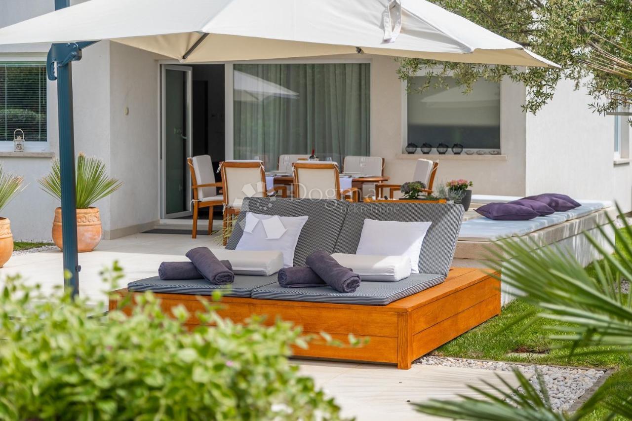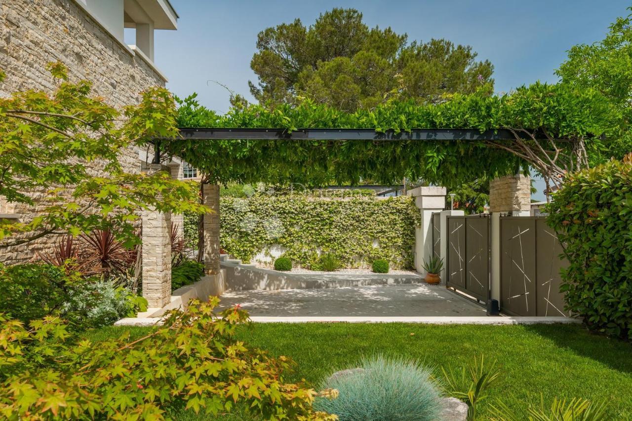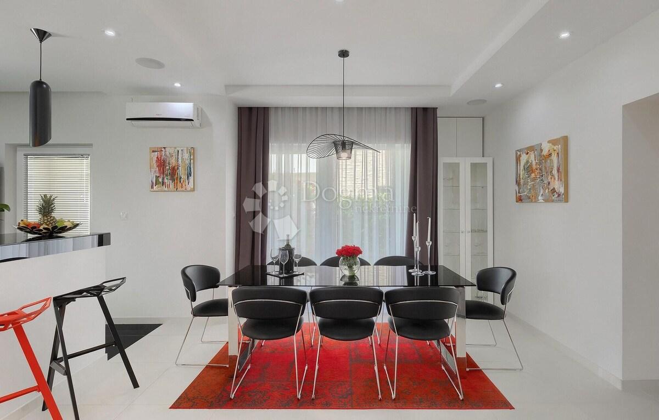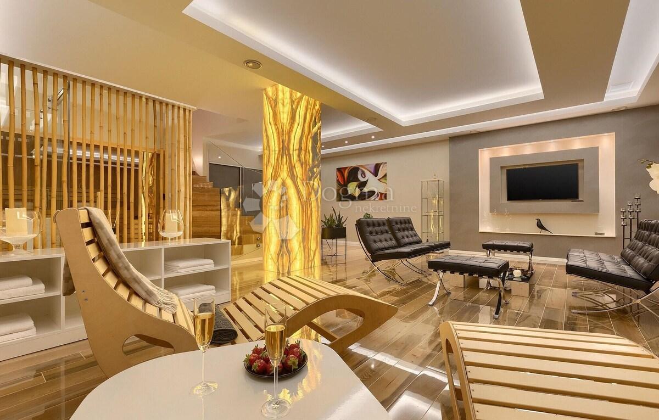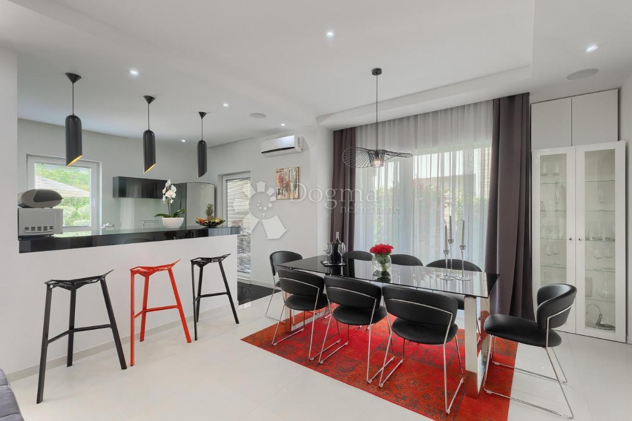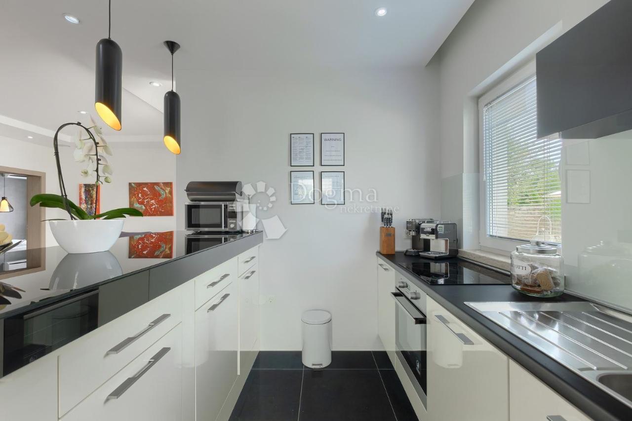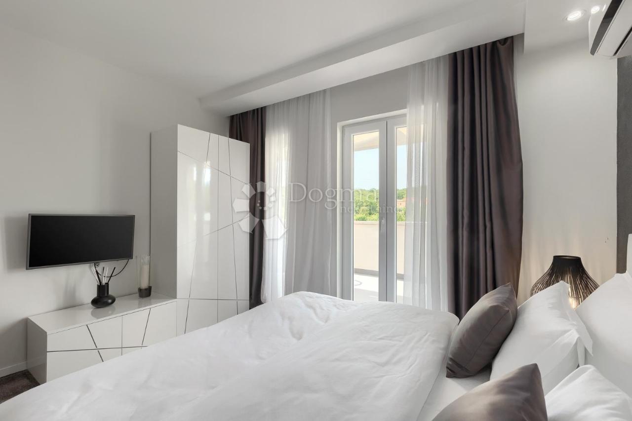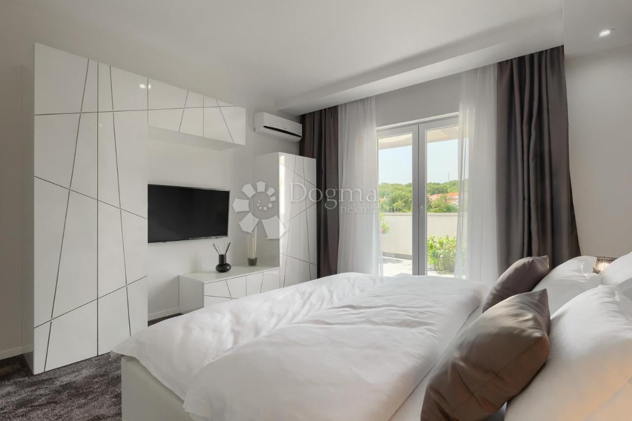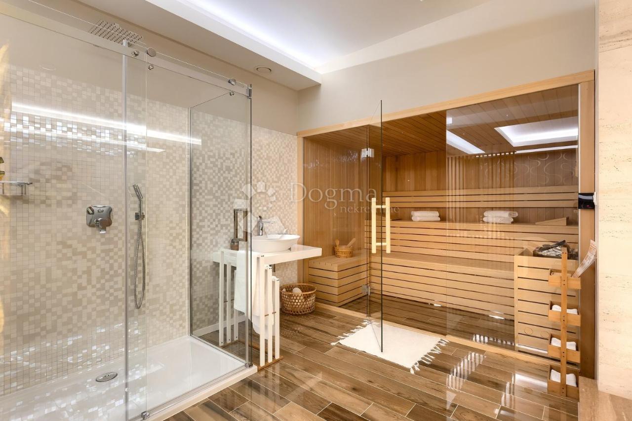- Location:
- Rovinj
- Transaction:
- For sale
- Realestate type:
- House
- Total rooms:
- 10
- Bedrooms:
- 3
- Bathrooms:
- 4
- Toilets:
- 1
- Price:
- 1.000.000€
- Square size:
- 224 m2
- Plot square size:
- 667 m2
ROVINJ - Beautiful 5 star modern villa with its own wellness.
WELCOME to the stunning villa that will evoke a wave of satisfaction in you. For sale is a beautiful project of a successful business that will facilitate the establishment process necessary to create the villa's image and its good reputation in the market. The 5-star villa is designed down to the finest detail, and every individual or user has nothing but words of praise.
Built on a 667 m² plot, the intelligently planned square footage ensures cost-effective maintenance and better returns. The villa itself spans the basement, ground floor, and first floor, with a total area of 224 m².
INTERIOR:
The entrance to the house is on the ground floor, where a hallway with a storage room leads to an open concept kitchen, dining room, and living room with direct access to the outdoor area, terrace, and pool. The hallway leads to the staircase that takes you to the first floor of the house where two master bedrooms with large bathrooms and a terrace for morning gatherings are located. Descending to the relaxing part of the villa, upon entering the wellness area, the beautiful details of precious stone adorned with onyx will create a true wow effect, ensuring a safe relaxation where you will literally find your zen zone to enjoy.
TECHNICAL SPECIFICATIONS:
Video surveillance
Underfloor heating in all areas of the house
Air conditioning
Sold furnished and styled
Electric shutters
Complete interior and exterior sound system
WiFi
Air regulation system in the wellness area.
OUTDOOR AREA:
2 parking spaces
Pool of 42 m²
Barbecue and a beautiful example of a stone table for evening relaxation in good company with a glass of your favorite wine.
The complete property documentation is clean and orderly, possessing an occupancy permit, A energy certificate, and a categorization resolution for 5 stars. An exceptionally good opportunity and a wise investment, with a guaranteed return on investment. The property is owned by a company, providing an additional benefit when purchasing the business.
Make the right decision with our support for a pleasant real estate buying experience; feel free to contact me:
FILIP MARIĆ
Licensed Agent
GSM: +385 91/335-5350
ID CODE: IS1511407
Filip Marić
Agent s licencom
Mob: 091/335-5350
Tel: 052 770 811
E-mail: filip.maric@dogma-nekretnine.com
www.dogma-istra.com
Michael Radola
Agent s licencom
Mob: 091/575-3640
Tel: 052/639-276
E-mail: michael.radola@dogma-nekretnine.com
www.dogma-nekretnine.com
WELCOME to the stunning villa that will evoke a wave of satisfaction in you. For sale is a beautiful project of a successful business that will facilitate the establishment process necessary to create the villa's image and its good reputation in the market. The 5-star villa is designed down to the finest detail, and every individual or user has nothing but words of praise.
Built on a 667 m² plot, the intelligently planned square footage ensures cost-effective maintenance and better returns. The villa itself spans the basement, ground floor, and first floor, with a total area of 224 m².
INTERIOR:
The entrance to the house is on the ground floor, where a hallway with a storage room leads to an open concept kitchen, dining room, and living room with direct access to the outdoor area, terrace, and pool. The hallway leads to the staircase that takes you to the first floor of the house where two master bedrooms with large bathrooms and a terrace for morning gatherings are located. Descending to the relaxing part of the villa, upon entering the wellness area, the beautiful details of precious stone adorned with onyx will create a true wow effect, ensuring a safe relaxation where you will literally find your zen zone to enjoy.
TECHNICAL SPECIFICATIONS:
Video surveillance
Underfloor heating in all areas of the house
Air conditioning
Sold furnished and styled
Electric shutters
Complete interior and exterior sound system
WiFi
Air regulation system in the wellness area.
OUTDOOR AREA:
2 parking spaces
Pool of 42 m²
Barbecue and a beautiful example of a stone table for evening relaxation in good company with a glass of your favorite wine.
The complete property documentation is clean and orderly, possessing an occupancy permit, A energy certificate, and a categorization resolution for 5 stars. An exceptionally good opportunity and a wise investment, with a guaranteed return on investment. The property is owned by a company, providing an additional benefit when purchasing the business.
Make the right decision with our support for a pleasant real estate buying experience; feel free to contact me:
FILIP MARIĆ
Licensed Agent
GSM: +385 91/335-5350
ID CODE: IS1511407
Filip Marić
Agent s licencom
Mob: 091/335-5350
Tel: 052 770 811
E-mail: filip.maric@dogma-nekretnine.com
www.dogma-istra.com
Michael Radola
Agent s licencom
Mob: 091/575-3640
Tel: 052/639-276
E-mail: michael.radola@dogma-nekretnine.com
www.dogma-nekretnine.com
Utilities
- Water supply
- Electricity
- Heating: Heating, cooling and vent system
- Energy class: A+
- Building permit
- Ownership certificate
- Usage permit
- Intercom
- Alarm system
- Parking spaces: 2
- Swimming pool
- Barbecue
- Sports centre
- Playground
- Post office
- Sea distance: 6,5 km
- Kindergarden
- Store
- School
- Balcony
- Terrace
- Villa
- Number of floors: One-story house
- House type: Detached
- New construction
- Date posted
- 27.02.2024 06:11
- Date updated
- 06.05.2024 13:04
2,80%
- Principal:
- 1.000.000,00€
- Total interest:
- Total:
- Monthly payment:
€
year(s)
%
This website uses cookies and similar technologies to give you the very best user experience, including to personalise advertising and content. By clicking 'Accept', you accept all cookies.






