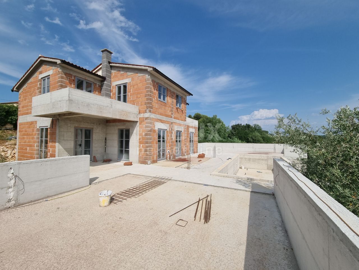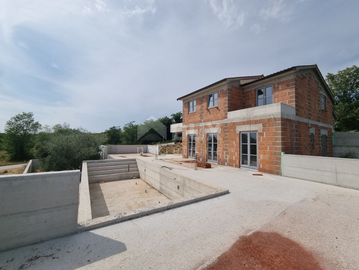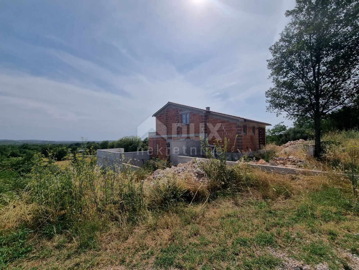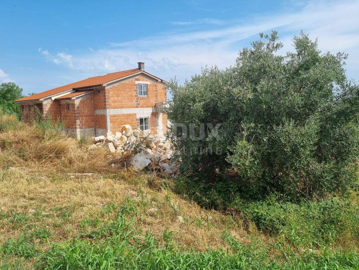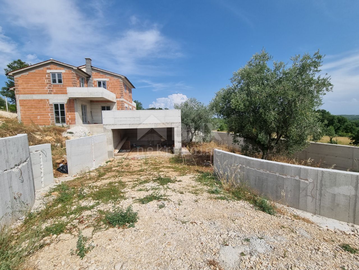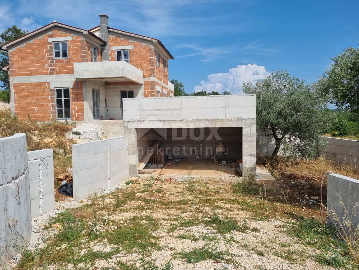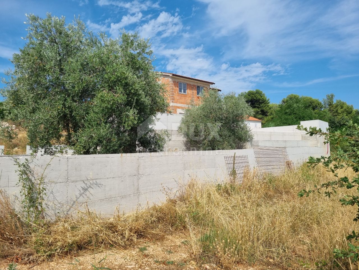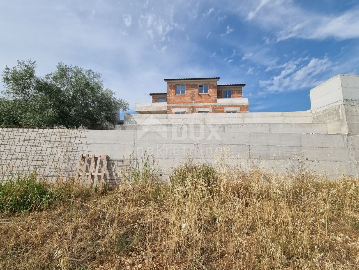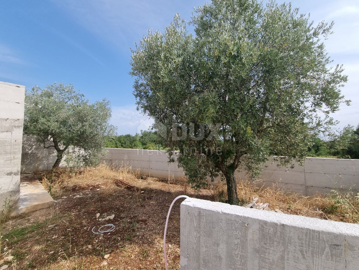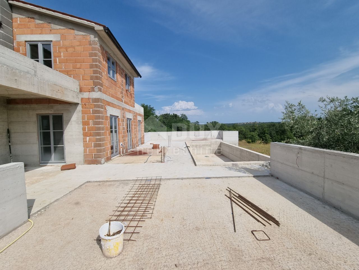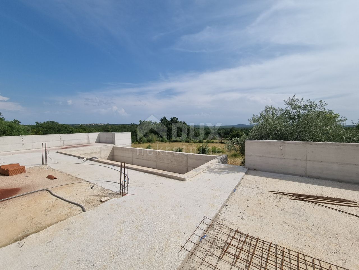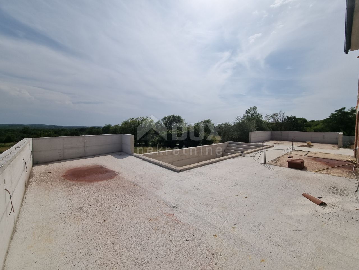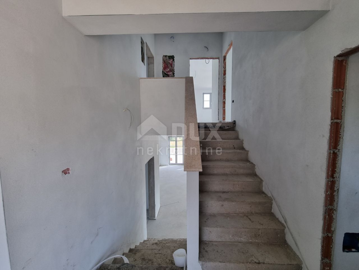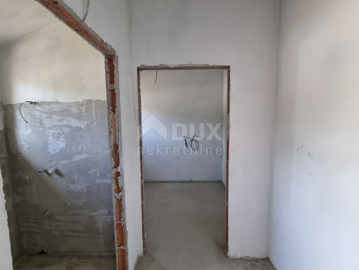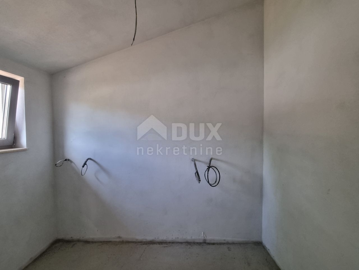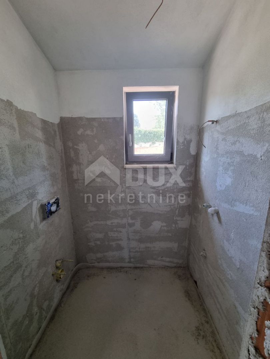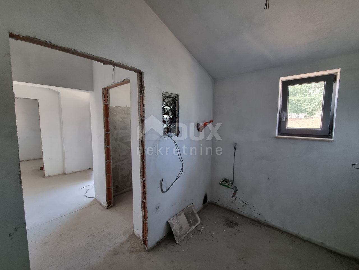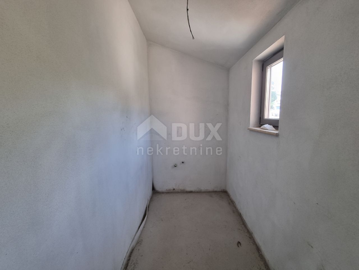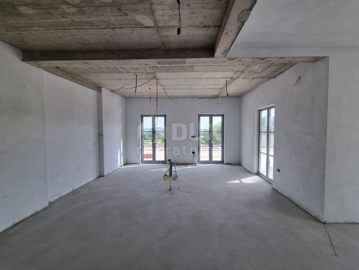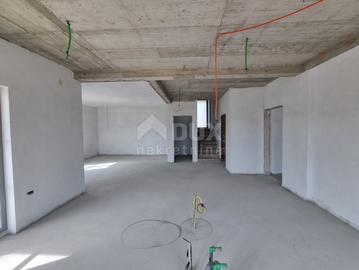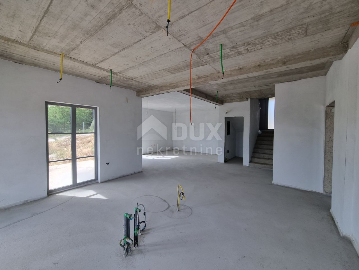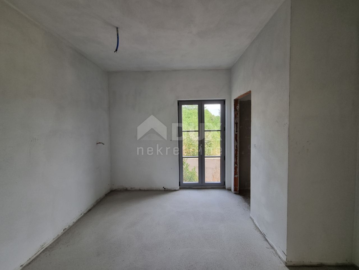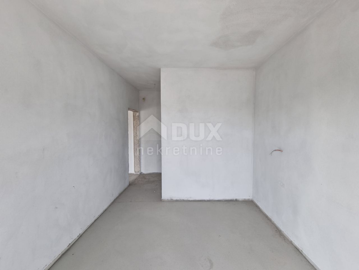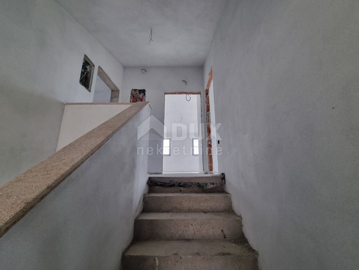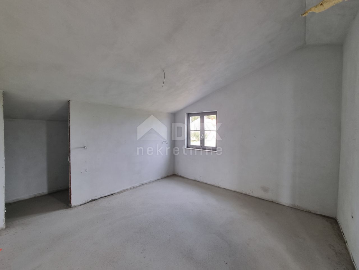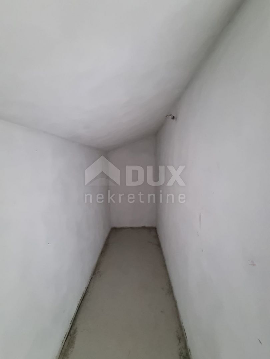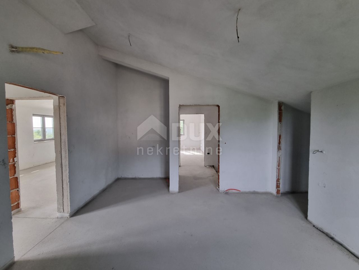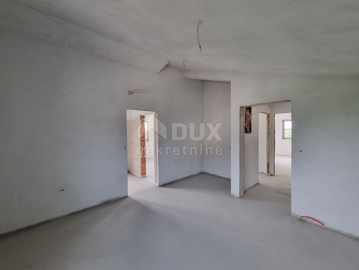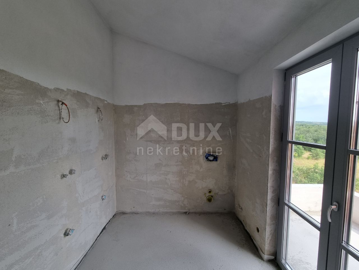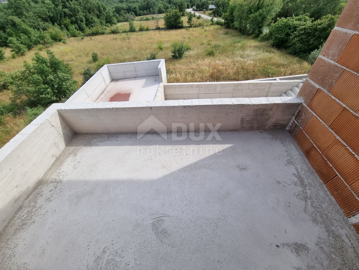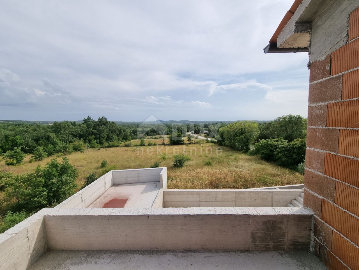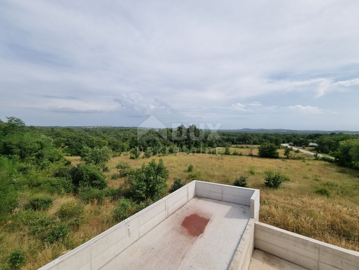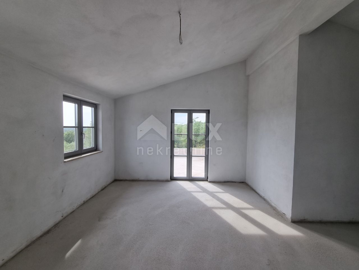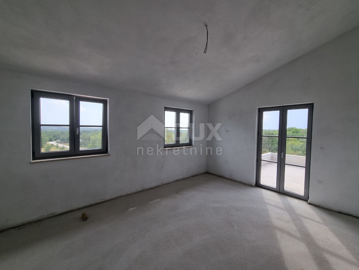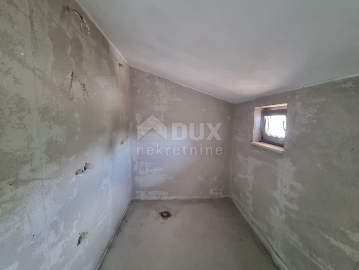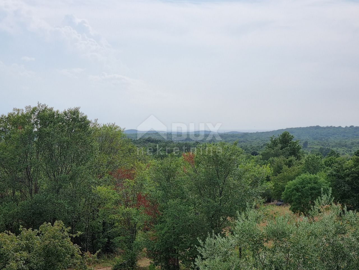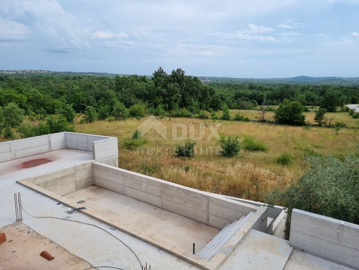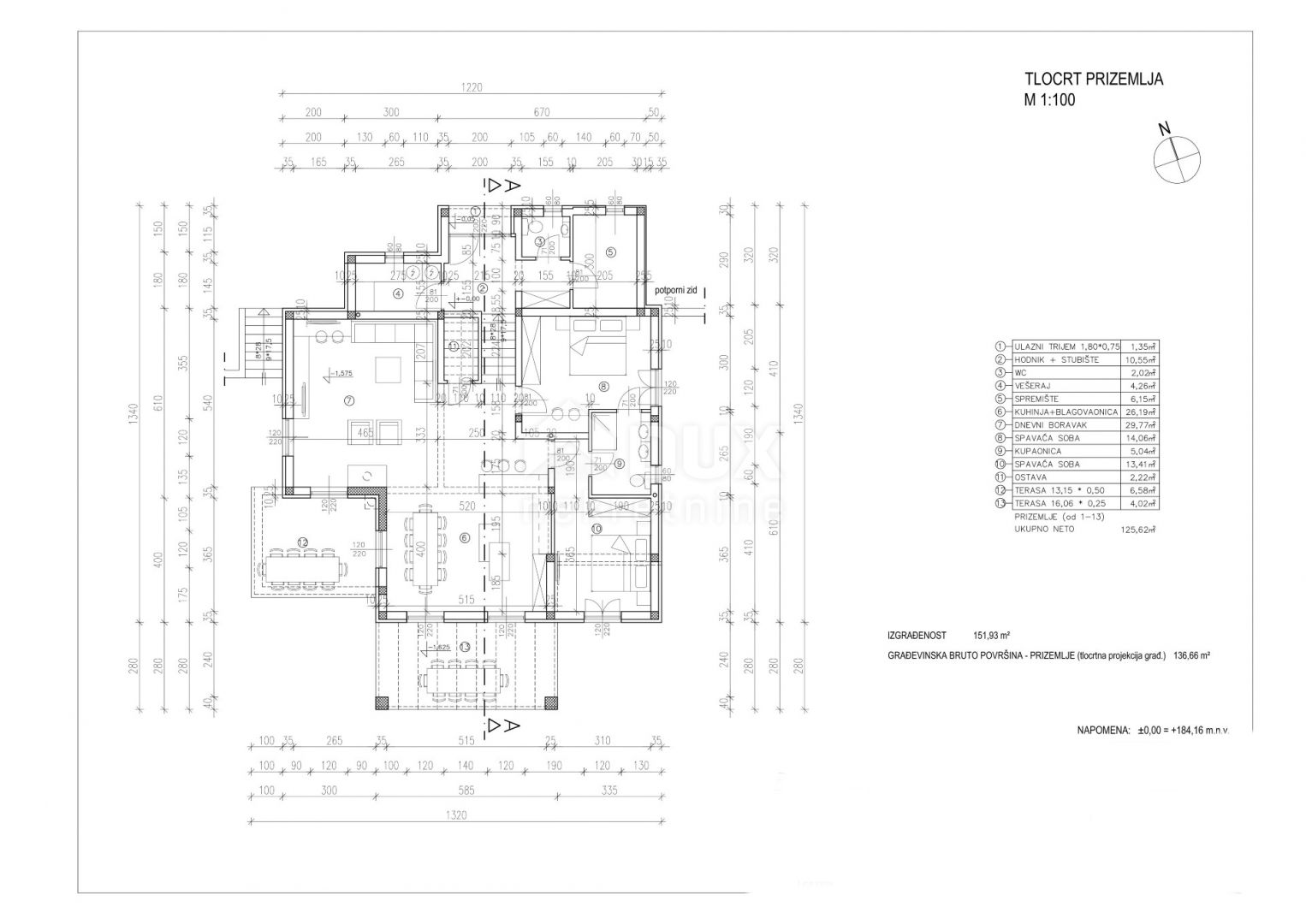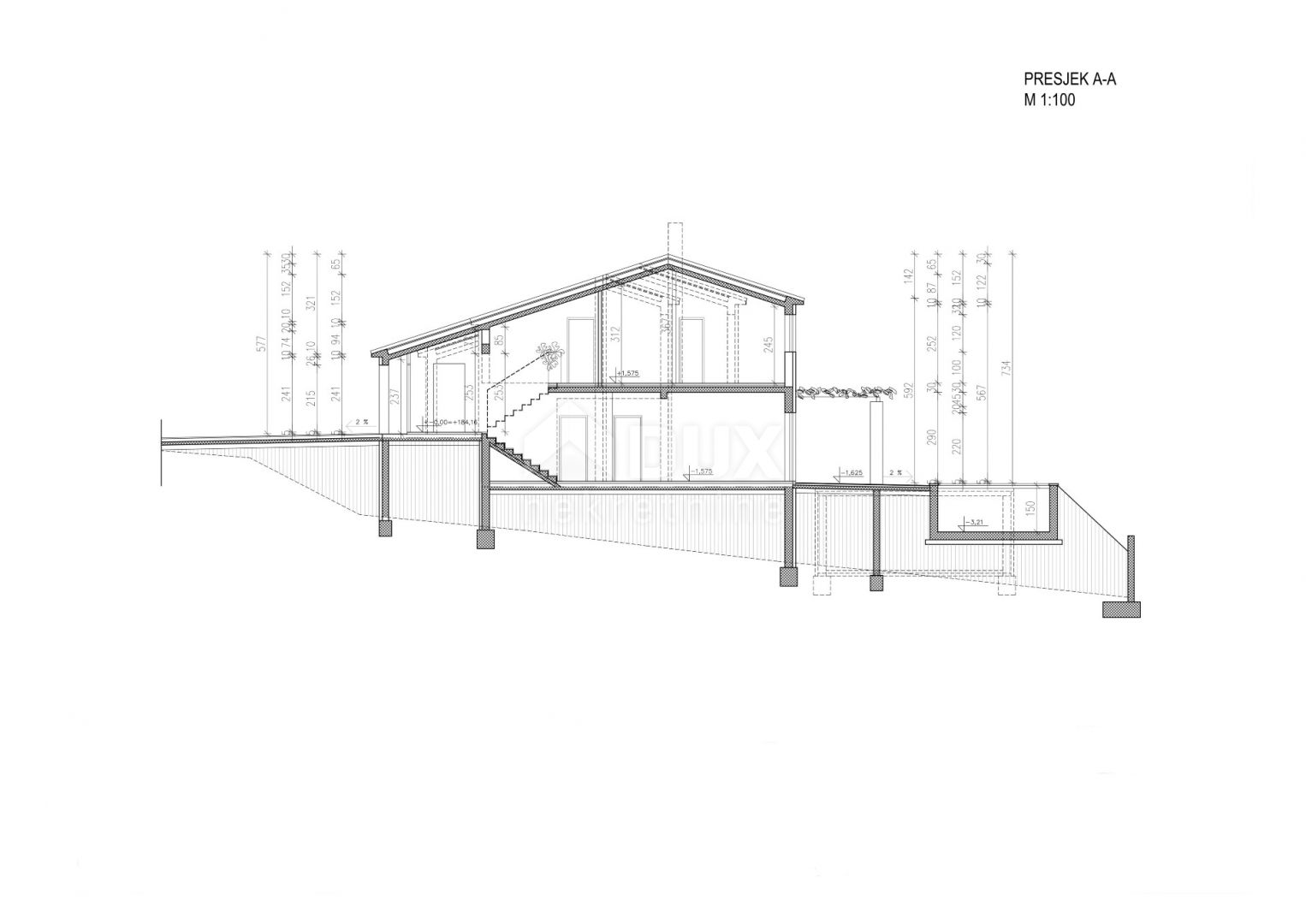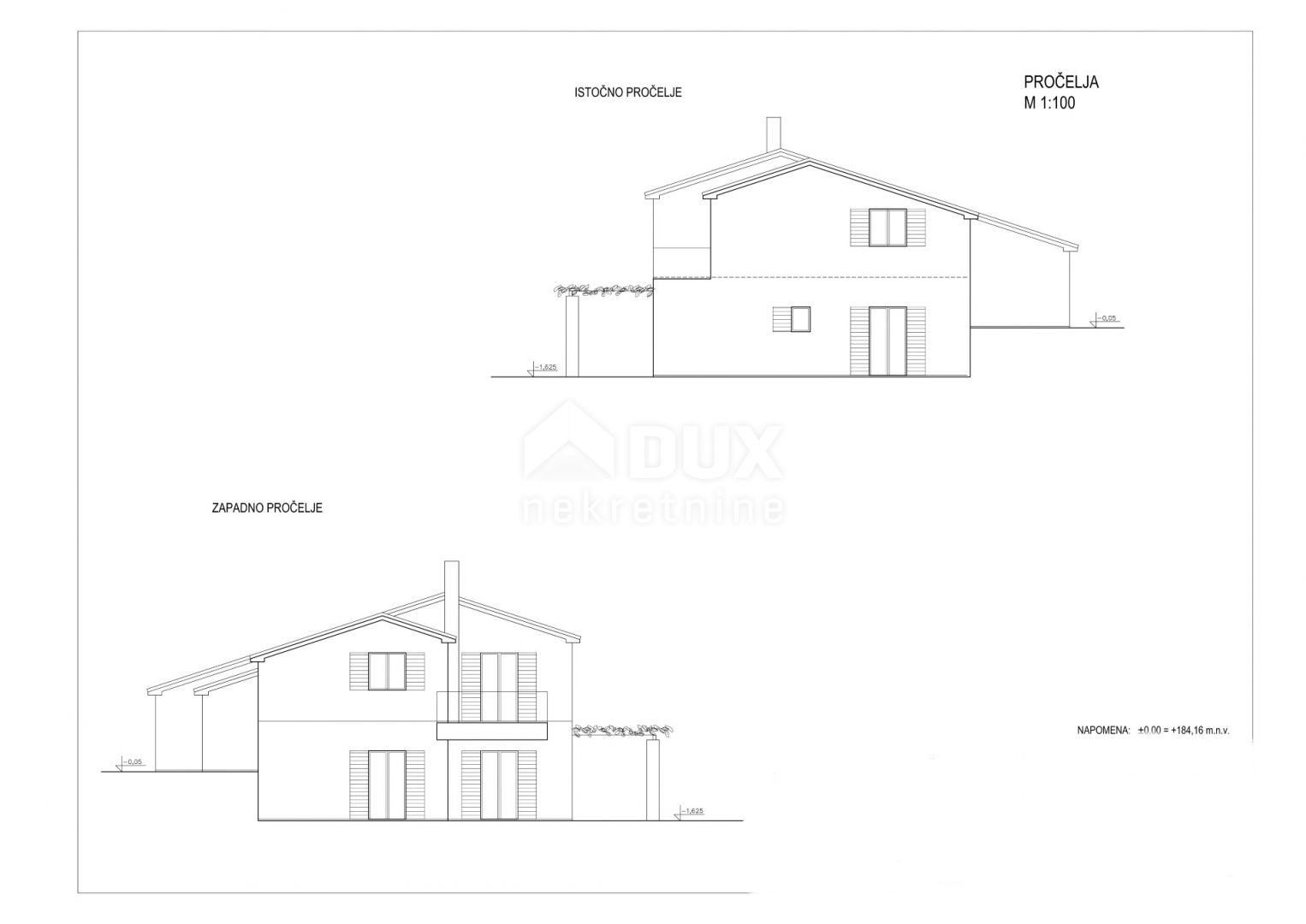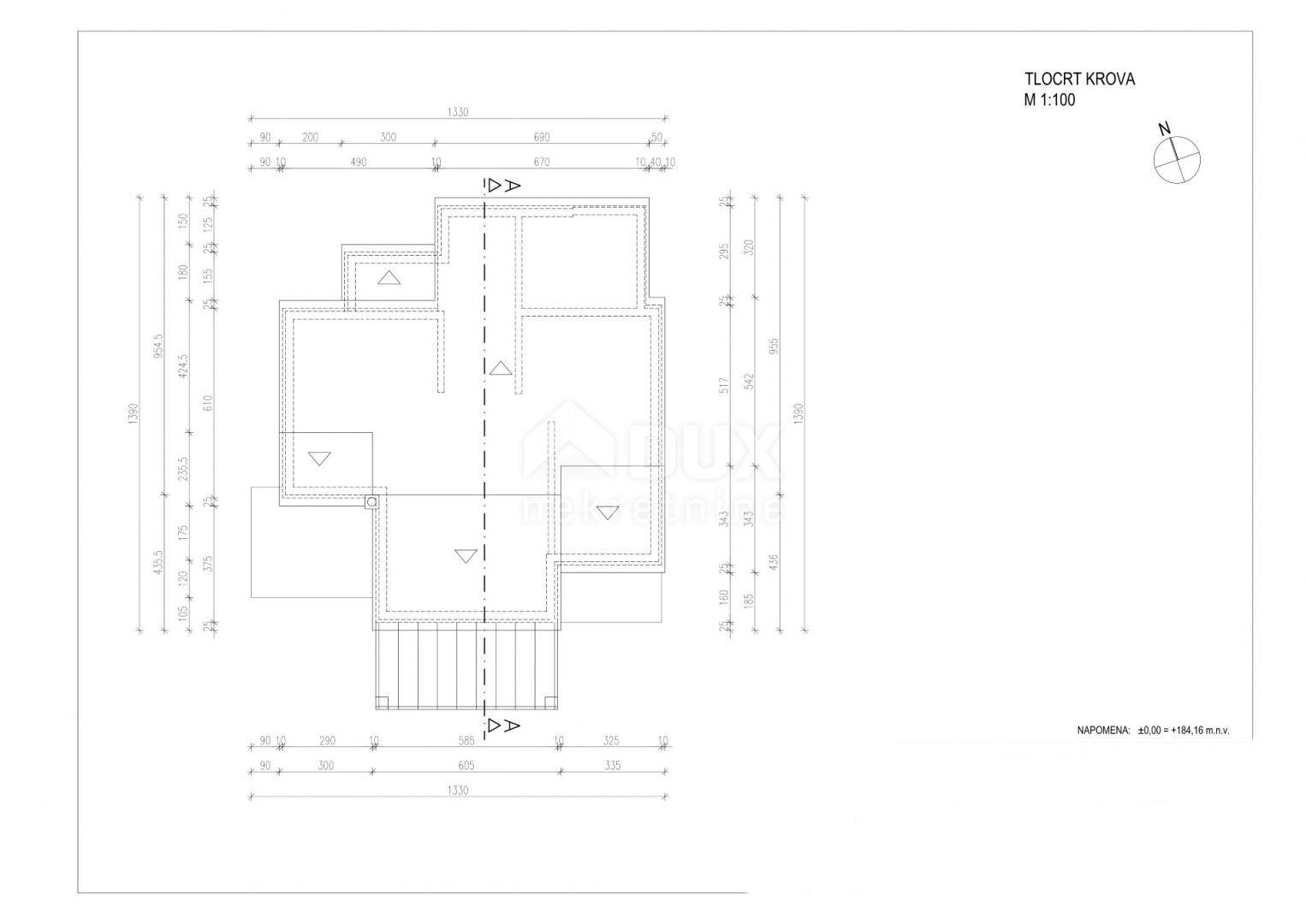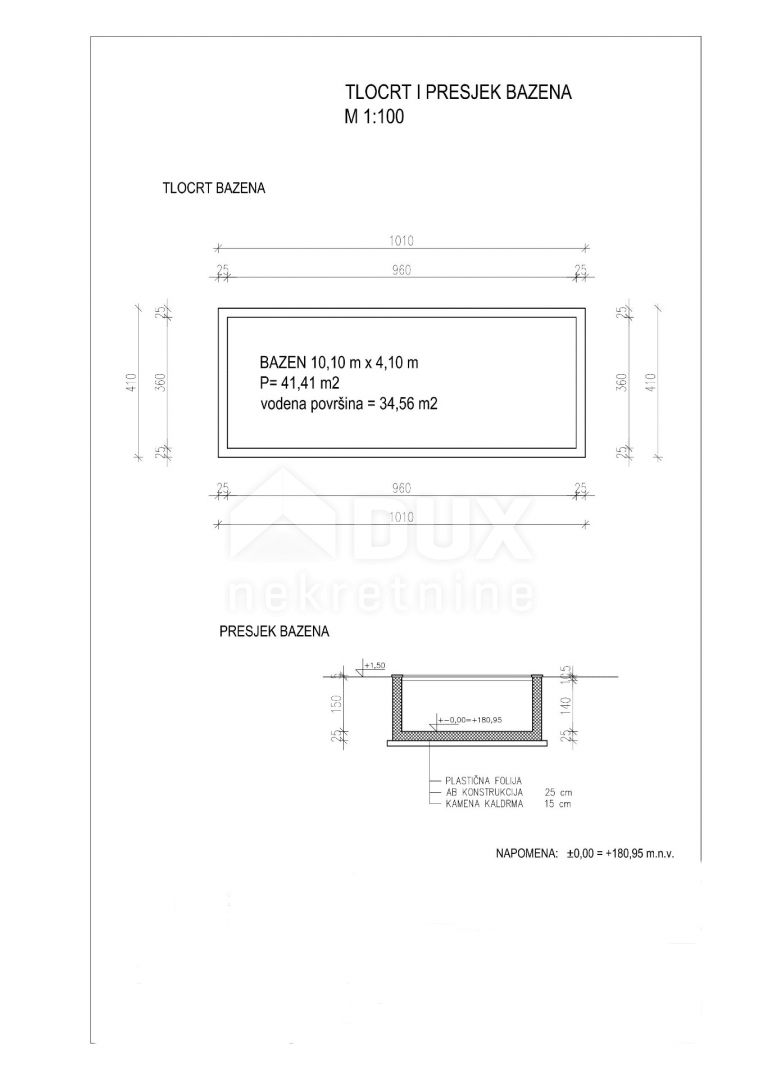- Location:
- Sveti Lovreč
- Transaction:
- For sale
- Realestate type:
- House
- Total rooms:
- 7
- Bedrooms:
- 5
- Bathrooms:
- 3
- Toilets:
- 1
- Price:
750.000€
619.000€
- Square size:
- 210,51 m2
- Plot square size:
- 1.171 m2
ISTRIA, SVETI LOVREČ - Villa with pool and garage in an idyllic location
Sveti Lovreč is located in the middle of lush lavender fields in the western part of the Istrian peninsula, in the immediate hinterland of Vrsar, Poreč and Rovinj, and is one of the best preserved medieval fortified towns in Istria. The location of the small town on a gentle hill that dominates the area where as many as 22 settlements, villages and hamlets are scattered speaks of its significant role throughout history. Along the slightly indented western coast of Istria, there are several deep bays, of which the Lim Bay is partially part of the municipality of Sveti Lovreč. The Lim Bay is a natural phenomenon of great scientific and aesthetic value; it was declared a special reserve in the sea.
In Sveti Lovreč, at a distance of 13 km from Vrsar and Poreč and 7 km from the Lim channel, this beautiful house with a swimming pool and a garage is for sale. A new building with a swimming pool and a garage with a total gross area of 242.41 m2 is located on the plot of 1171 m2. The net living area of the house with terraces is 210.51 m2, and the garage with a terrace has a total area of 40.61 m2. The garage is designed for two cars.
The ground floor consists of an entrance porch, corridor + staircase, toilet, laundry/laundry room, storage room/boiler room, pantry, two bedrooms with direct access to the shared bathroom and one bedroom with direct access to the terrace, kitchen with dining room and spacious living room according to the open space concept with direct access to the terrace where there is a summer kitchen and where there is a large infinity pool with a total area of 34.56 m2, a garden that is ideal for entertaining and relaxing with friends and family.
The first floor of this beautiful villa consists of a hallway, three bedrooms and two bathrooms. One bedroom has its own bathroom and access to the terrace with a beautiful view of nature and a partial view of the sea. The other two bedrooms share one bathroom and one room has access to a terrace with a view of nature and a partial view of the sea.
Air conditioners are provided for heating and ironing in all rooms. The joinery is PVC with three-layer glass.
The planned completion of construction is in 2024.
The highlighted price is for the Villa in this stage of construction, and this price will include the facade, which will be partially covered with stone, and sanitary facilities. This price will include ceramic tiles inside the house, on the terraces and in the pool. Also, complete insulation and stonework for the complete facade is included.
- ceramic tiles are already in the house and work will start immediately (120x60cm)
- work on the facade will begin in June 2024
- water connection has been made and paid for
- electrical connection has been paid for and will be made by August 2024
- for the 2nd phase sanitary materials e.g. faucets, bathroom sink, showers, toilets are already in the house and paid for.
The price does not include:
- installation of sanitary materials
- connection to the public drainage system
- 2nd phase of electrical installation (sockets and switches)
- parquet or laminate in 5 bedrooms
- garage door (electrical preparation is done and paid for)
- air conditioners (preparation is done and paid for)
- garden
- indoor fireplace (prepared)
The owner is ready to finish the house if the future buyer wants it, and the final price for turnkey is 827,000 euros (without landscaping).
All facilities, such as shops, restaurants, schools and others are located in the immediate vicinity.
This villa represents an excellent opportunity for family life, a luxurious vacation from the stress of city life in the Mediterranean climate or as a financial investment for rental.
Dear clients, the agency commission is charged in accordance with the General Business Conditions www.dux-nekretnine.hr/opci-uvjeti-poslovanja
ID CODE: 23177
Marko Pavlović
Vanjski suradnik
Mob: +385 97 766 8214
Tel: +385 99 640 8438
E-mail: marko.pavlovic@dux-istra.com
www.dux-istra.com
Tina Širol
Agent s licencom
Mob: +385 95 825 4533
Tel: +385 99 640 8438
E-mail: tina@dux-istra.com
www.dux-istra.com
Sveti Lovreč is located in the middle of lush lavender fields in the western part of the Istrian peninsula, in the immediate hinterland of Vrsar, Poreč and Rovinj, and is one of the best preserved medieval fortified towns in Istria. The location of the small town on a gentle hill that dominates the area where as many as 22 settlements, villages and hamlets are scattered speaks of its significant role throughout history. Along the slightly indented western coast of Istria, there are several deep bays, of which the Lim Bay is partially part of the municipality of Sveti Lovreč. The Lim Bay is a natural phenomenon of great scientific and aesthetic value; it was declared a special reserve in the sea.
In Sveti Lovreč, at a distance of 13 km from Vrsar and Poreč and 7 km from the Lim channel, this beautiful house with a swimming pool and a garage is for sale. A new building with a swimming pool and a garage with a total gross area of 242.41 m2 is located on the plot of 1171 m2. The net living area of the house with terraces is 210.51 m2, and the garage with a terrace has a total area of 40.61 m2. The garage is designed for two cars.
The ground floor consists of an entrance porch, corridor + staircase, toilet, laundry/laundry room, storage room/boiler room, pantry, two bedrooms with direct access to the shared bathroom and one bedroom with direct access to the terrace, kitchen with dining room and spacious living room according to the open space concept with direct access to the terrace where there is a summer kitchen and where there is a large infinity pool with a total area of 34.56 m2, a garden that is ideal for entertaining and relaxing with friends and family.
The first floor of this beautiful villa consists of a hallway, three bedrooms and two bathrooms. One bedroom has its own bathroom and access to the terrace with a beautiful view of nature and a partial view of the sea. The other two bedrooms share one bathroom and one room has access to a terrace with a view of nature and a partial view of the sea.
Air conditioners are provided for heating and ironing in all rooms. The joinery is PVC with three-layer glass.
The planned completion of construction is in 2024.
The highlighted price is for the Villa in this stage of construction, and this price will include the facade, which will be partially covered with stone, and sanitary facilities. This price will include ceramic tiles inside the house, on the terraces and in the pool. Also, complete insulation and stonework for the complete facade is included.
- ceramic tiles are already in the house and work will start immediately (120x60cm)
- work on the facade will begin in June 2024
- water connection has been made and paid for
- electrical connection has been paid for and will be made by August 2024
- for the 2nd phase sanitary materials e.g. faucets, bathroom sink, showers, toilets are already in the house and paid for.
The price does not include:
- installation of sanitary materials
- connection to the public drainage system
- 2nd phase of electrical installation (sockets and switches)
- parquet or laminate in 5 bedrooms
- garage door (electrical preparation is done and paid for)
- air conditioners (preparation is done and paid for)
- garden
- indoor fireplace (prepared)
The owner is ready to finish the house if the future buyer wants it, and the final price for turnkey is 827,000 euros (without landscaping).
All facilities, such as shops, restaurants, schools and others are located in the immediate vicinity.
This villa represents an excellent opportunity for family life, a luxurious vacation from the stress of city life in the Mediterranean climate or as a financial investment for rental.
Dear clients, the agency commission is charged in accordance with the General Business Conditions www.dux-nekretnine.hr/opci-uvjeti-poslovanja
ID CODE: 23177
Marko Pavlović
Vanjski suradnik
Mob: +385 97 766 8214
Tel: +385 99 640 8438
E-mail: marko.pavlovic@dux-istra.com
www.dux-istra.com
Tina Širol
Agent s licencom
Mob: +385 95 825 4533
Tel: +385 99 640 8438
E-mail: tina@dux-istra.com
www.dux-istra.com
Utilities
- Water supply
- Electricity
- Waterworks
- Heating: Heating, cooling and vent system
- Asphalt road
- Air conditioning
- City sewage
- Energy class: A+
- Building permit
- Ownership certificate
- Parking spaces: 2
- Garage
- Covered parking space
- Garden
- Swimming pool
- Park
- Fitness
- Sports centre
- Playground
- Post office
- Sea distance: 7000
- Bank
- Kindergarden
- Store
- School
- Public transport
- Proximity to the sea
- Balcony
- Terrace
- Started construction
- Sea view
- Villa
- Construction year: 2024
- House type: Detached
- New construction
- Date posted
- 01.08.2023 19:48
- Date updated
- 07.05.2024 06:12
2,80%
- Principal:
- 619.000,00€
- Total interest:
- Total:
- Monthly payment:
€
year(s)
%
This website uses cookies and similar technologies to give you the very best user experience, including to personalise advertising and content. By clicking 'Accept', you accept all cookies.

