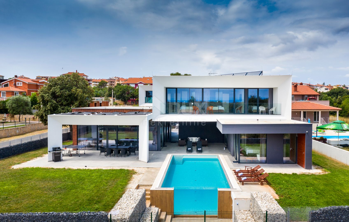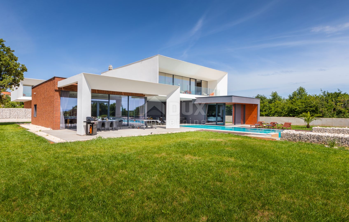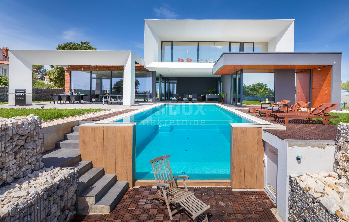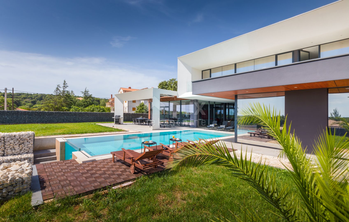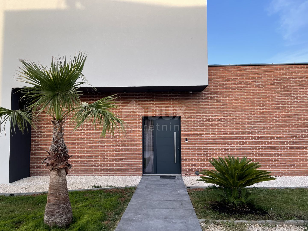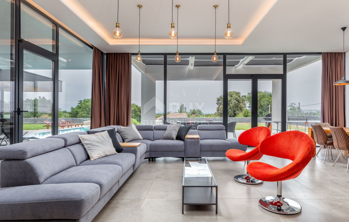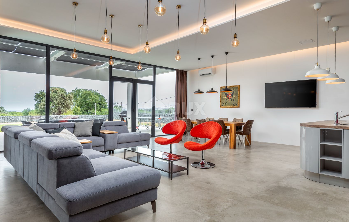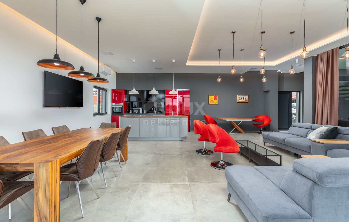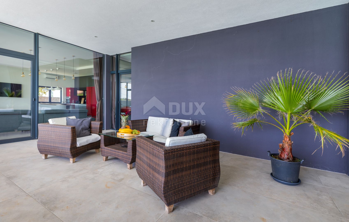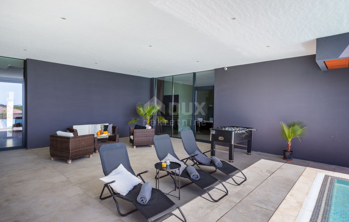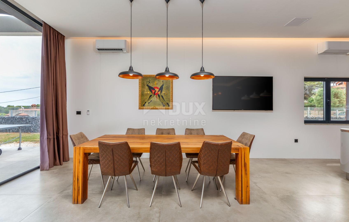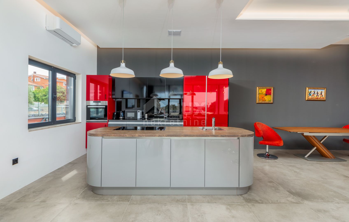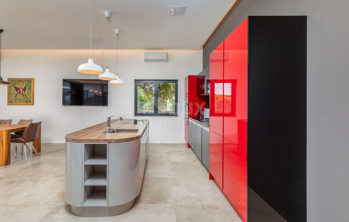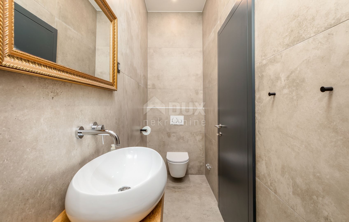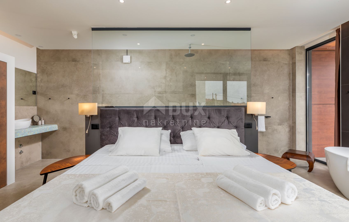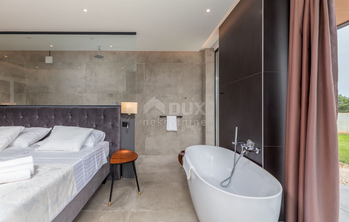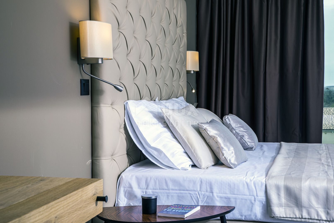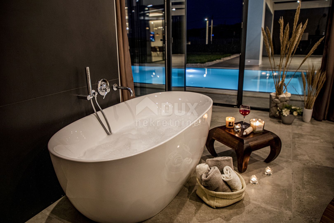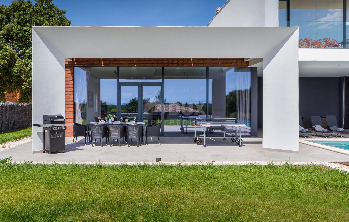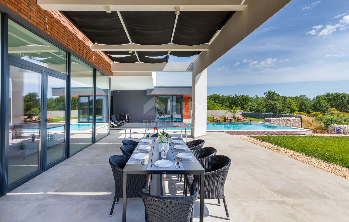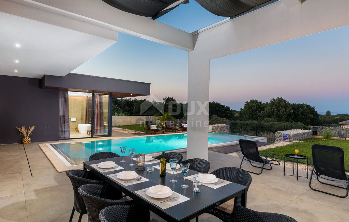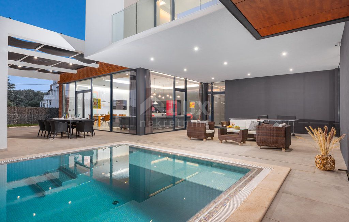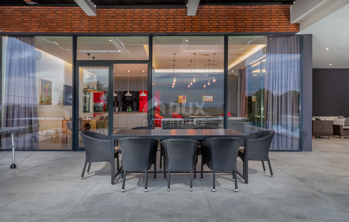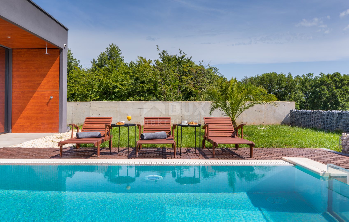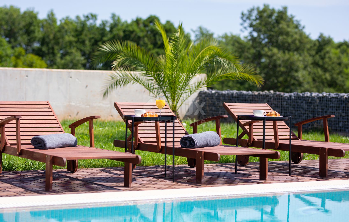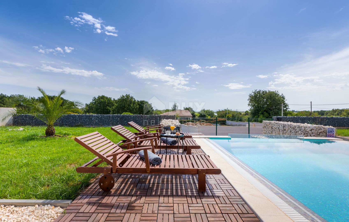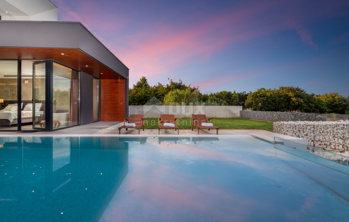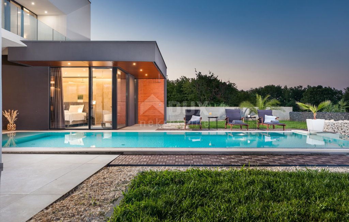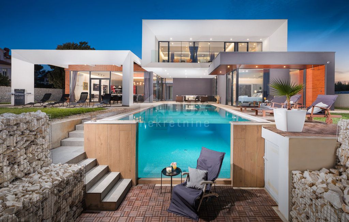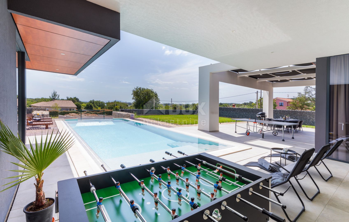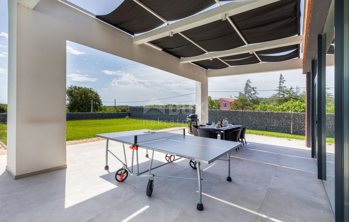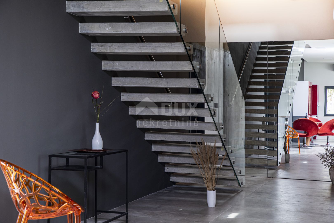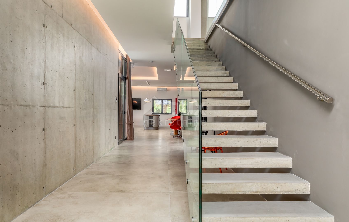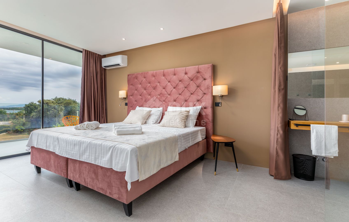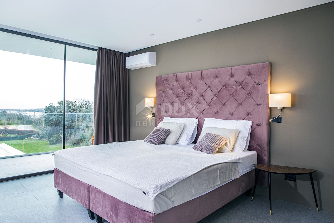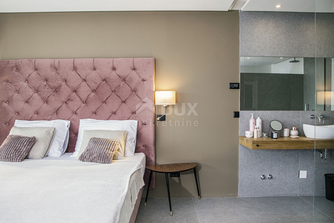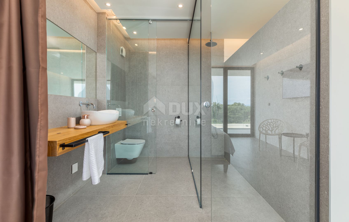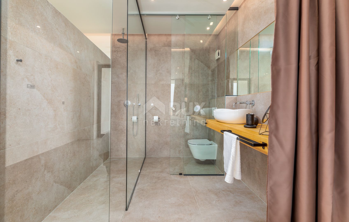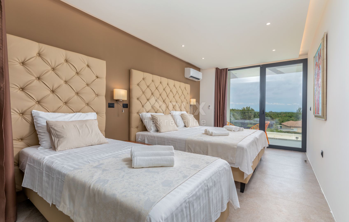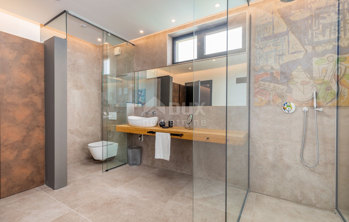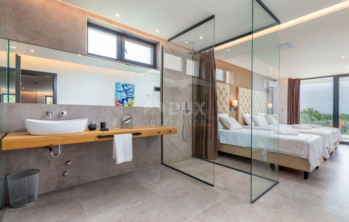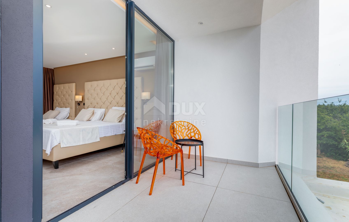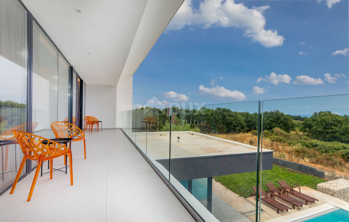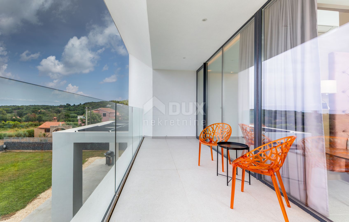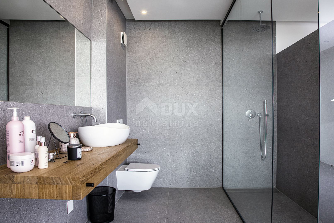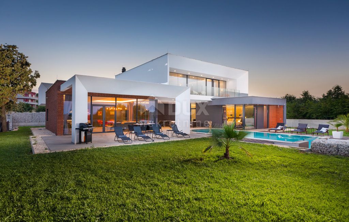- Location:
- Ližnjan
- Transaction:
- For sale
- Realestate type:
- House
- Total rooms:
- 5
- Bedrooms:
- 4
- Bathrooms:
- 4
- Toilets:
- 1
- Total floors:
- 2
- Price:
- 1.550.000€
- Square size:
- 328 m2
- Plot square size:
- 1.132 m2
Ližnjan, a small village southeast of Pula located on a slope that slopes towards the sea, only 2 km from the first beaches. In addition to traditional farming, the residents are also engaged in tourism. Known among locals and tourists as a quiet location ideal for vacation and a walk along the sea with open views of the islands of Cres and Lošinj. It attracts more and more tourists every year, and the recent decision to build a modern 5-star hotel contributes to that. In addition to the construction of a new hotel, investments are being made in the renovation of infrastructure and thus the diversity of the offer.
This brand new holiday villa is located in this location only 600m from the first beach. It is a modern architectural attraction and one of the most beautiful houses in Istria, praised by the most prestigious Croatian magazines. With its beautiful view of the sea and the islands of Cres and Lošinj, it will surely enchant you with its interior and exterior design as well as the quality of its workmanship. All the comforts of this villa can be enjoyed in its 328m2 of living space which is divided into two floors. Thus, on the ground floor in a larger open space there is a beautiful and modern living room illuminated by daylight through a larger glass wall. You can prepare the most delicious delicacies in a modern kitchen equipped with a technique signed by the world's top performers and designers. In the same delicacies you can enjoy with your family and friends in the dining room that separates the living space from the kitchen.
Additionally, on the ground floor there is one of the bedrooms with private bathroom and exit to the yard as well as a separate guest toilet. From the ground floor there is an exit through a glass wall to a covered outdoor terrace and a beautiful infinity pool and a sunny green courtyard. An internal staircase leads to the upper floor where there are 3 spacious modern and bright bedrooms, each with its own bathroom. Natural light in the rooms is provided through larger glass walls that make your stay so much more comfortable and the rooms more spacious. The whole story is rounded off by a landscaped and maintained yard of 770m2. The garden is completely fenced, thus achieving the desired level of security and privacy. The beautiful green area is taken care of by an automatic irrigation system, and parking for 6 cars is provided. The central part of the yard is occupied by a beautiful infinitypool of 42m2 with a sun deck, it is an "infinity", or tidal pool on three sides while on one side is a massive glass rock that gives the effect of the Aquarium. The pool is equipped with the latest water quality treatment technique with enhanced therapeutic effect because chlorine is obtained by electrolysis from salt in a natural way as well as a sterilizing UV lamp. The pool is additionally heated by an inverter heat pump + a system of solar panels located on the roof, which makes your swimming pleasant even in the moments after the summer season.
Additional information:
- The villa is equipped with a smart air conditioning system for heating and cooling + underfloor heating in all rooms.
- The villa is suitable for people with disabilities because the entire ground floor has no stairs and is on one level, including the lower room.
- Prices shown include VAT%
ID CODE: 11832
Loren Kečan
Agent s licencom
Mob: +385 95 576 8337
Tel: +385 99 640 8438
E-mail: loren@dux-istra.com
www.dux-istra.com
Gordana Grabar Čubrilo
Agent pripravnik
Mob: +385 91 555 8318
Tel: +385 99 640 8438
E-mail: gordana@dux-istra.com
www.dux-istra.com
This brand new holiday villa is located in this location only 600m from the first beach. It is a modern architectural attraction and one of the most beautiful houses in Istria, praised by the most prestigious Croatian magazines. With its beautiful view of the sea and the islands of Cres and Lošinj, it will surely enchant you with its interior and exterior design as well as the quality of its workmanship. All the comforts of this villa can be enjoyed in its 328m2 of living space which is divided into two floors. Thus, on the ground floor in a larger open space there is a beautiful and modern living room illuminated by daylight through a larger glass wall. You can prepare the most delicious delicacies in a modern kitchen equipped with a technique signed by the world's top performers and designers. In the same delicacies you can enjoy with your family and friends in the dining room that separates the living space from the kitchen.
Additionally, on the ground floor there is one of the bedrooms with private bathroom and exit to the yard as well as a separate guest toilet. From the ground floor there is an exit through a glass wall to a covered outdoor terrace and a beautiful infinity pool and a sunny green courtyard. An internal staircase leads to the upper floor where there are 3 spacious modern and bright bedrooms, each with its own bathroom. Natural light in the rooms is provided through larger glass walls that make your stay so much more comfortable and the rooms more spacious. The whole story is rounded off by a landscaped and maintained yard of 770m2. The garden is completely fenced, thus achieving the desired level of security and privacy. The beautiful green area is taken care of by an automatic irrigation system, and parking for 6 cars is provided. The central part of the yard is occupied by a beautiful infinitypool of 42m2 with a sun deck, it is an "infinity", or tidal pool on three sides while on one side is a massive glass rock that gives the effect of the Aquarium. The pool is equipped with the latest water quality treatment technique with enhanced therapeutic effect because chlorine is obtained by electrolysis from salt in a natural way as well as a sterilizing UV lamp. The pool is additionally heated by an inverter heat pump + a system of solar panels located on the roof, which makes your swimming pleasant even in the moments after the summer season.
Additional information:
- The villa is equipped with a smart air conditioning system for heating and cooling + underfloor heating in all rooms.
- The villa is suitable for people with disabilities because the entire ground floor has no stairs and is on one level, including the lower room.
- Prices shown include VAT%
ID CODE: 11832
Loren Kečan
Agent s licencom
Mob: +385 95 576 8337
Tel: +385 99 640 8438
E-mail: loren@dux-istra.com
www.dux-istra.com
Gordana Grabar Čubrilo
Agent pripravnik
Mob: +385 91 555 8318
Tel: +385 99 640 8438
E-mail: gordana@dux-istra.com
www.dux-istra.com
Utilities
- Water supply
- Central heating
- Electricity
- Waterworks
- Heating: Heating, cooling and vent system
- Phone
- Asphalt road
- Air conditioning
- Energy class: A
- Building permit
- Ownership certificate
- Usage permit
- Conceptual building permit
- Intercom
- Satellite TV
- Alarm system
- Parking spaces: 6
- Covered parking space
- Garden
- Garden area: 770
- Swimming pool
- Barbecue
- Park
- Playground
- Post office
- Sea distance: 600
- Kindergarden
- Store
- School
- Proximity to the sea
- Terrace
- Furnitured/Equipped
- Sea view
- Villa
- Construction year: 2020
- Number of floors: Two-story house
- House type: Detached
- New construction
- Date posted
- 23.03.2022 19:46
- Date updated
- 15.06.2024 15:18
2,80%
- Principal:
- 1.550.000,00€
- Total interest:
- Total:
- Monthly payment:
€
year(s)
%
This website uses cookies and similar technologies to give you the very best user experience, including to personalise advertising and content. By clicking 'Accept', you accept all cookies.

