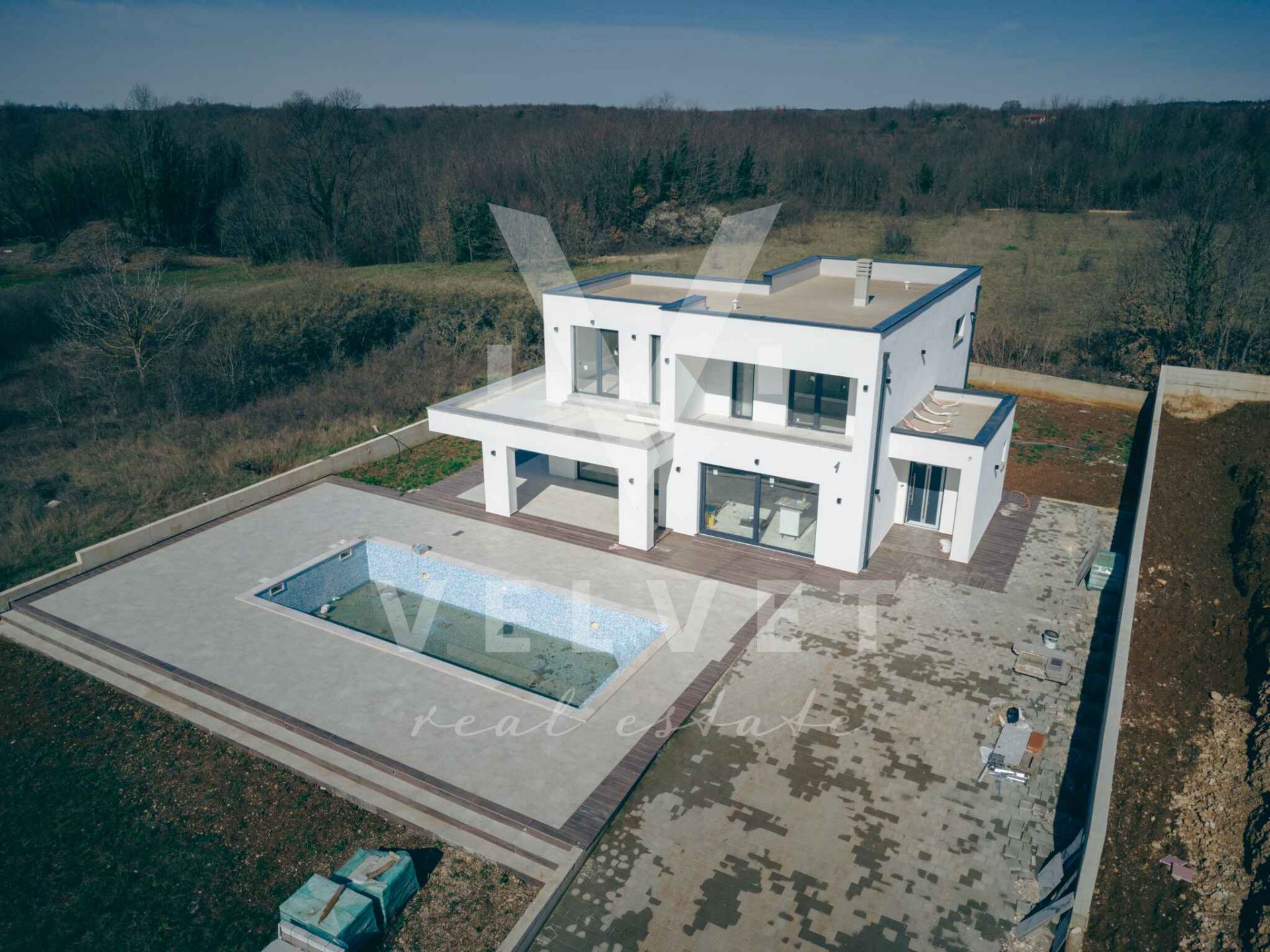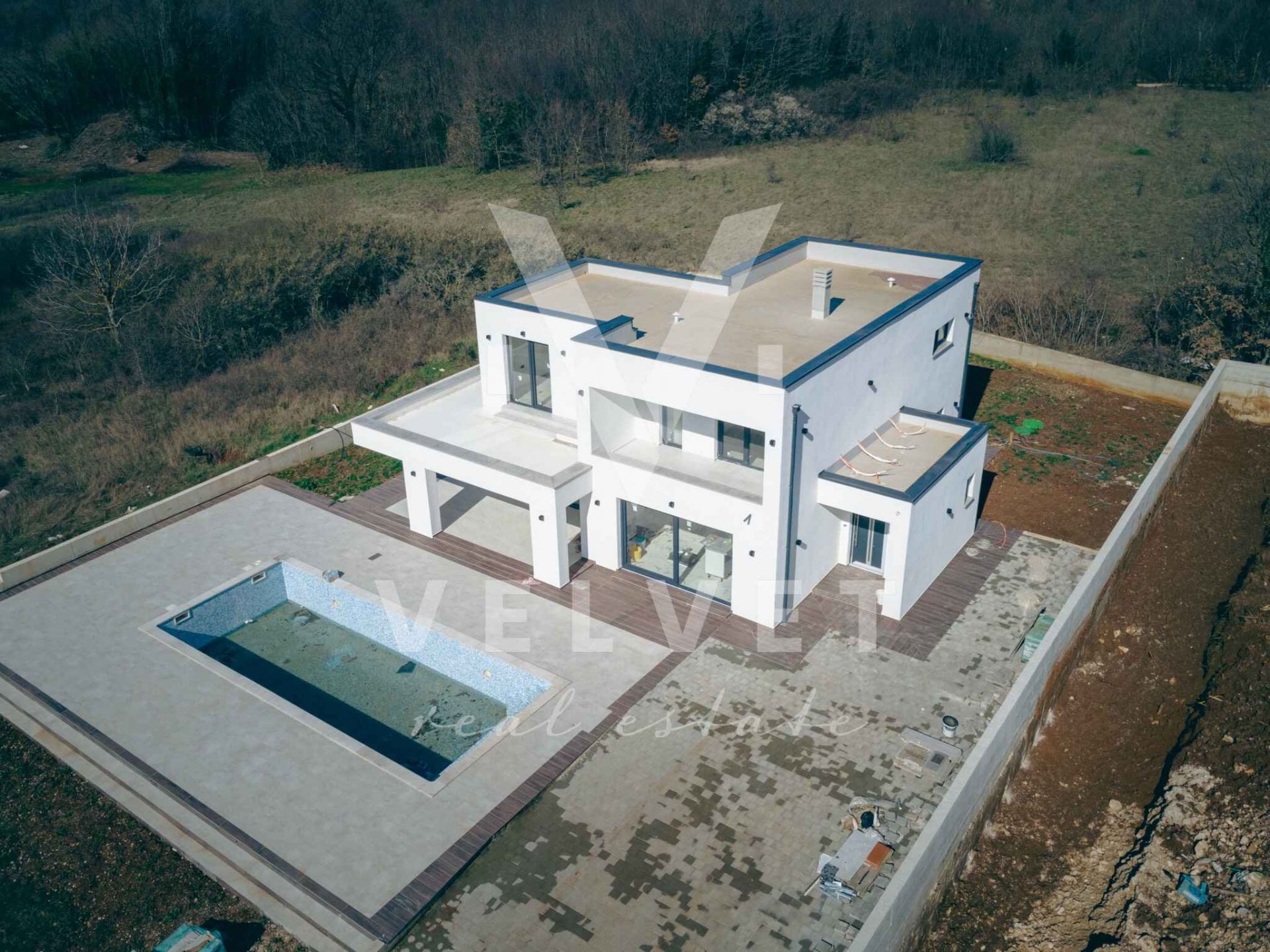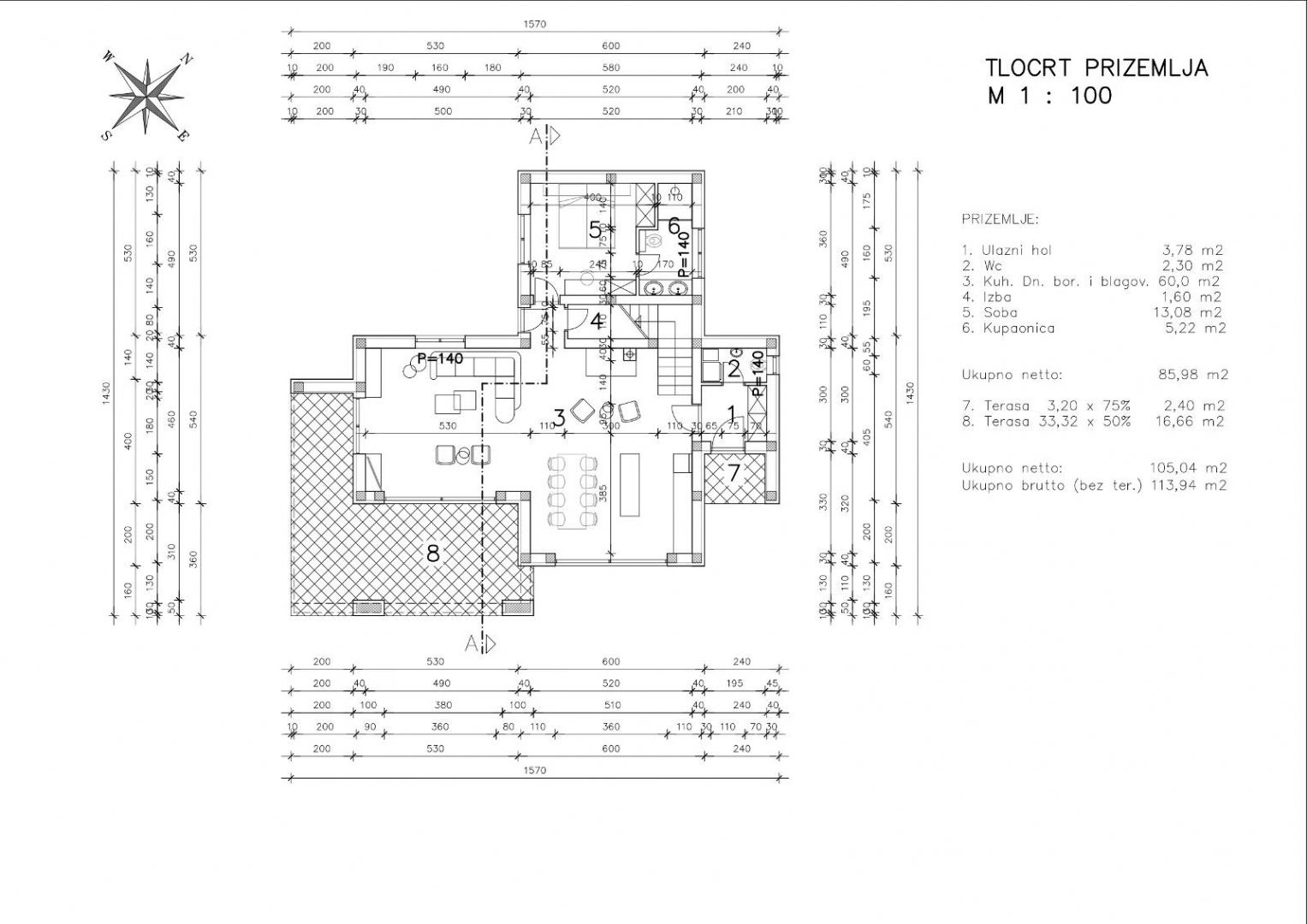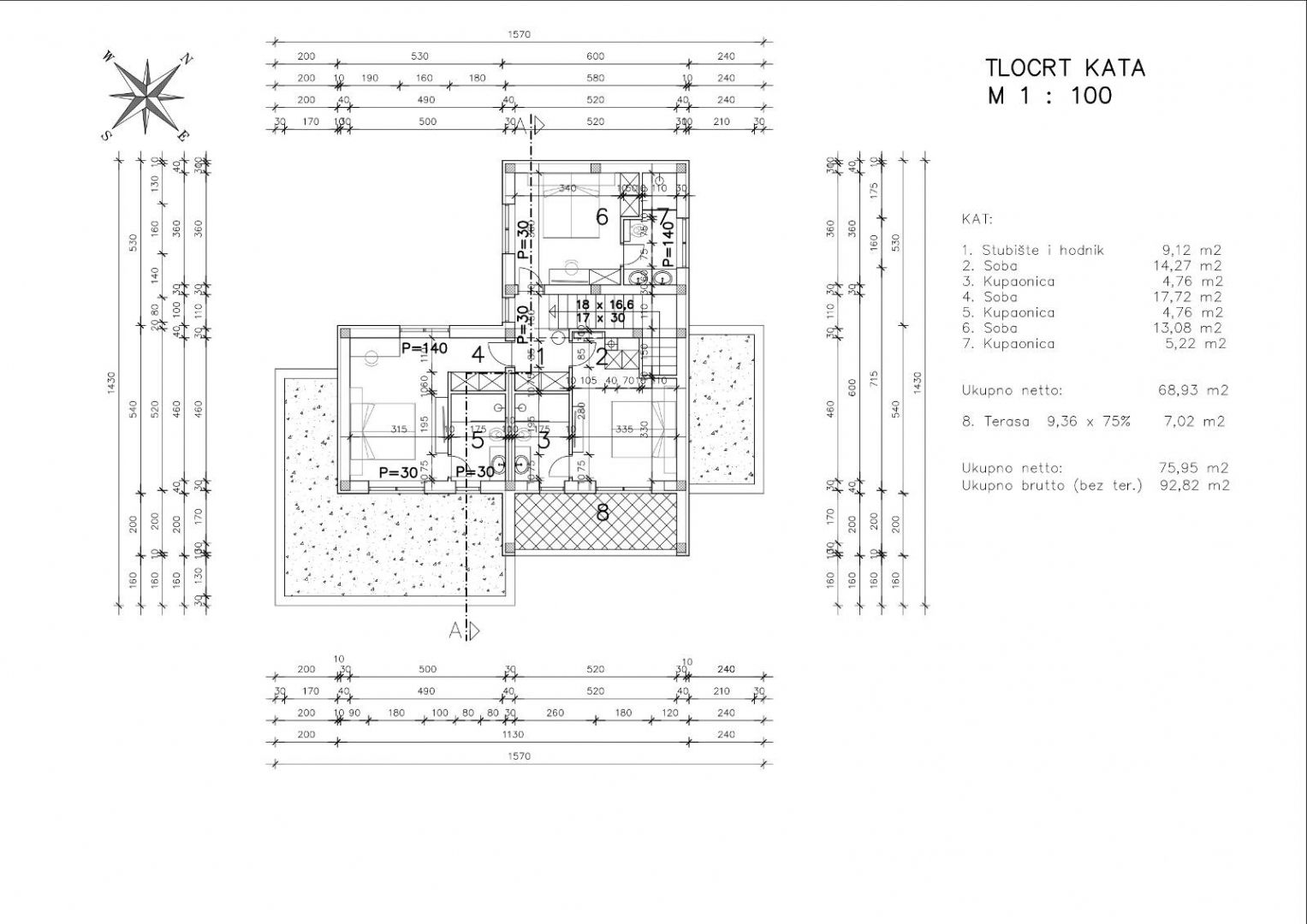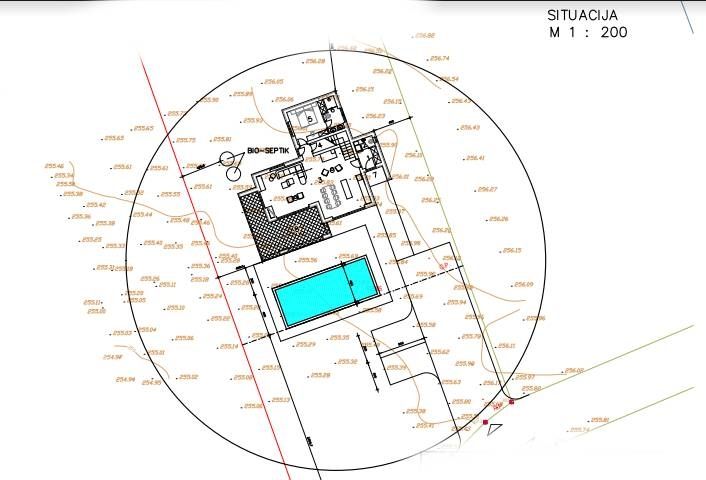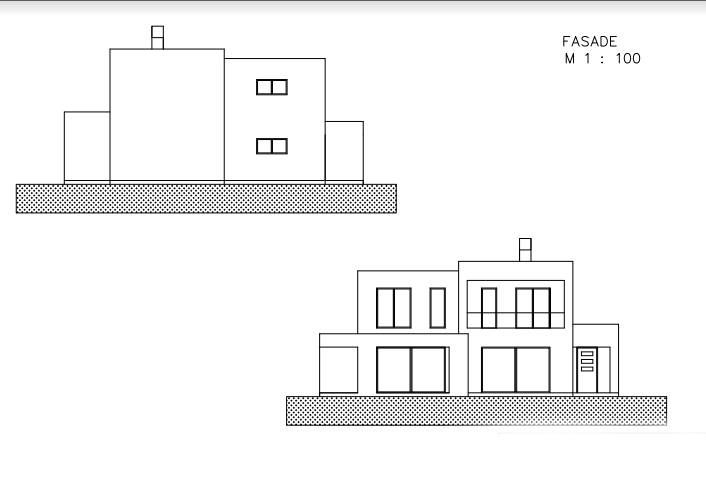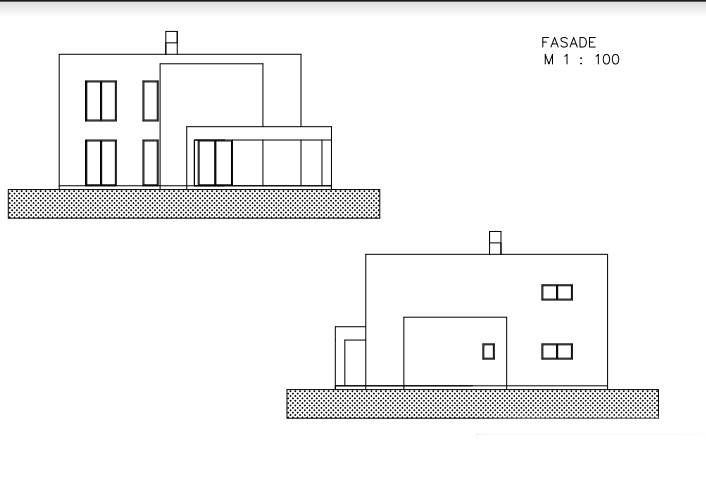- Location:
- Labin
- Transaction:
- For sale
- Realestate type:
- House
- Total rooms:
- 5
- Bedrooms:
- 4
- Bathrooms:
- 4
- Toilets:
- 1
- Price:
- 690.000€
- Square size:
- 182 m2
- Plot square size:
- 1.310 m2
Istria, Labin, beautiful villa with pool, new building. The site of today's picturesque town of Labin, located on a hill 320 meters high, only about 3 kilometers from the sea, was, apparently, inhabited as far back as 2000 BC. Rarely does the richness of architecture and cultural-historical monuments combine so charmingly with the numerous art studios and the breath of youth that gathers here. After a walk through the streets of the Old Town, visit the City Museum with archeological and ethnological collection and model of coal mine unique in this part of Europe, peek into art studios, enjoy the beautiful view from the city Fortica to the sea, Rabac, Kvarner and Kvarner islands.
In a quiet area, near the town of Labin, just a few minutes drive from the city center, is located this beautiful villa with pool. In a pleasant environment of green nature and several newly built houses and villas. It gives the future owner a sense of privacy and peace, close enough to the city and all city facilities. The project of this villa is modern well designed and laid out in the immediate environment. The expected completion date of this beautiful villa is the beginning of 2023.
Istria, Labin, beautiful villa with pool, new building consists of two floors. On the ground floor there is a spacious living room, kitchen with dining area, one bedroom with bathroom, separate toilet and storage. Upstairs are 3 bedrooms (each with its own bathroom) and a large terrace. From the living room and kitchen there is an exit to a spacious covered terrace, with enough shade in the summer months, the terrace continues to the pool with sun deck.
In a well-designed villa project, the impression of spaciousness is complemented by large windows with lots of light. For heating purposes, underfloor heating will be installed, along with a solid fuel fireplace. In addition to the above heating, the villa will also have air conditioning with a heating and cooling system (inverter). First class ceramics in the bathrooms and living room of the villa, while the rooms are provided with massive quality parquet. Large garden next to the pool and sun deck, will have a BBQ / barbecue area, and the rest of the garden will be landscaped. Parking for 2 to 3 cars is provided. The villa is for sale finished, ready to use, the price includes VAT and no real estate transfer tax is paid.
The micro-location of the villa is suitable for use as a villa with a swimming pool for rent with the possibility of an excellent return on investment. Given the proximity of the city and all urban facilities, the house can be almost ideal for family life in a quiet environment, but still close enough to all modern urban needs.
ID CODE: 537
Danijel Cukarić
Agent s licencom
Mob: +385 98 535 752
Tel: +385 95 584 4479
E-mail: danijel@velvet-realestate.hr
www.velvet-realestate.hr
In a quiet area, near the town of Labin, just a few minutes drive from the city center, is located this beautiful villa with pool. In a pleasant environment of green nature and several newly built houses and villas. It gives the future owner a sense of privacy and peace, close enough to the city and all city facilities. The project of this villa is modern well designed and laid out in the immediate environment. The expected completion date of this beautiful villa is the beginning of 2023.
Istria, Labin, beautiful villa with pool, new building consists of two floors. On the ground floor there is a spacious living room, kitchen with dining area, one bedroom with bathroom, separate toilet and storage. Upstairs are 3 bedrooms (each with its own bathroom) and a large terrace. From the living room and kitchen there is an exit to a spacious covered terrace, with enough shade in the summer months, the terrace continues to the pool with sun deck.
In a well-designed villa project, the impression of spaciousness is complemented by large windows with lots of light. For heating purposes, underfloor heating will be installed, along with a solid fuel fireplace. In addition to the above heating, the villa will also have air conditioning with a heating and cooling system (inverter). First class ceramics in the bathrooms and living room of the villa, while the rooms are provided with massive quality parquet. Large garden next to the pool and sun deck, will have a BBQ / barbecue area, and the rest of the garden will be landscaped. Parking for 2 to 3 cars is provided. The villa is for sale finished, ready to use, the price includes VAT and no real estate transfer tax is paid.
The micro-location of the villa is suitable for use as a villa with a swimming pool for rent with the possibility of an excellent return on investment. Given the proximity of the city and all urban facilities, the house can be almost ideal for family life in a quiet environment, but still close enough to all modern urban needs.
ID CODE: 537
Danijel Cukarić
Agent s licencom
Mob: +385 98 535 752
Tel: +385 95 584 4479
E-mail: danijel@velvet-realestate.hr
www.velvet-realestate.hr
Utilities
- Central heating
- Electricity
- Waterworks
- Heating: Heating, cooling and vent system
- Phone
- Air conditioning
- Energy class: Energy certification is being acquired
- Parking spaces: 3
- Garden
- Swimming pool
- Barbecue
- Terrace
- Villa
- Construction year: 2023
- Number of floors: One-story house
- House type: Detached
- New construction
- Date posted
- 18.12.2022 21:31
- Date updated
- 14.04.2024 06:20
2,80%
- Principal:
- 690.000,00€
- Total interest:
- Total:
- Monthly payment:
€
year(s)
%
This website uses cookies and similar technologies to give you the very best user experience, including to personalise advertising and content. By clicking 'Accept', you accept all cookies.

