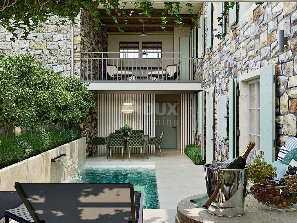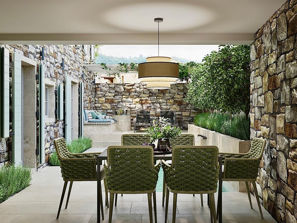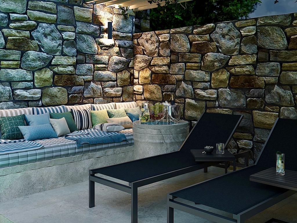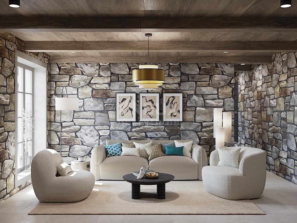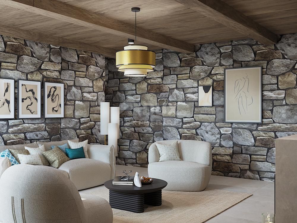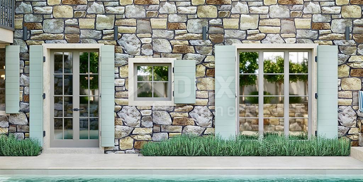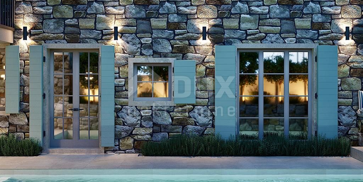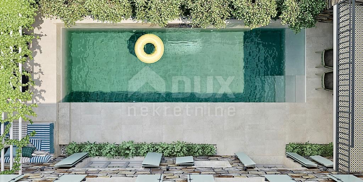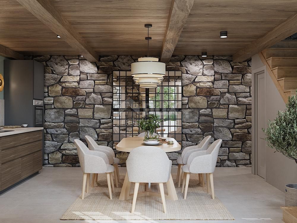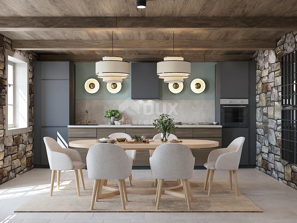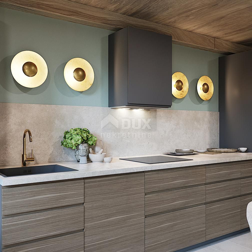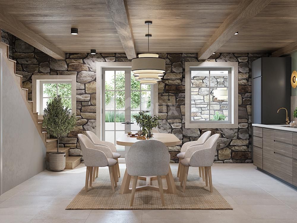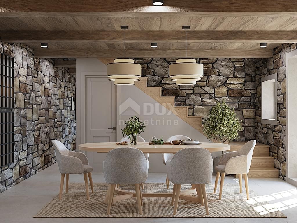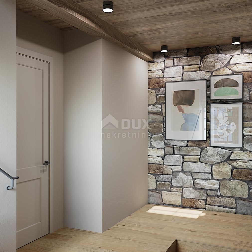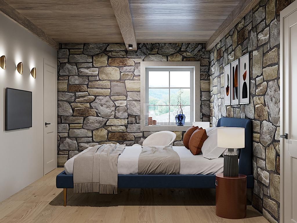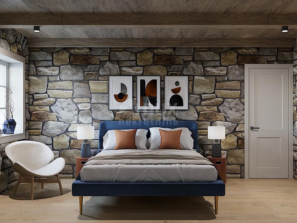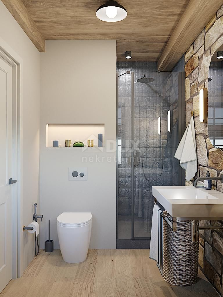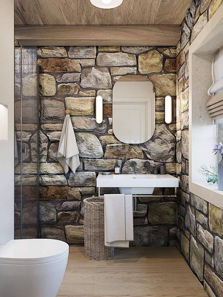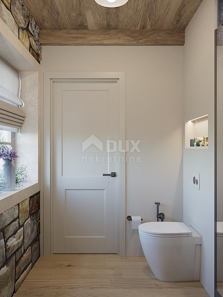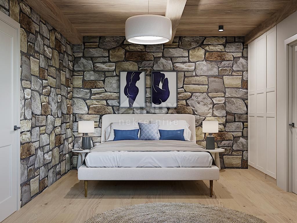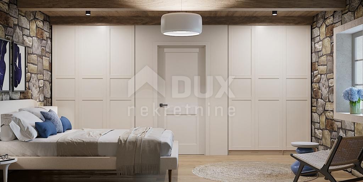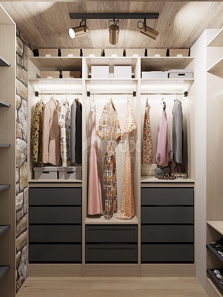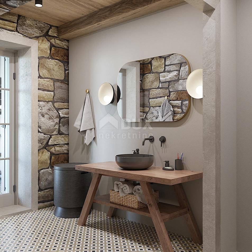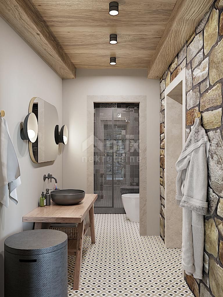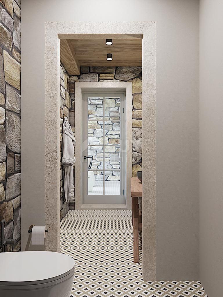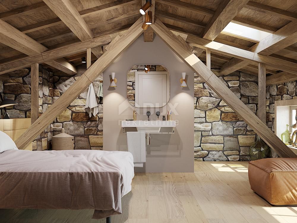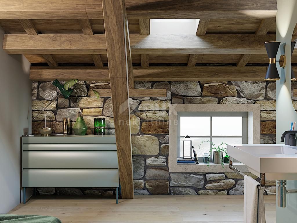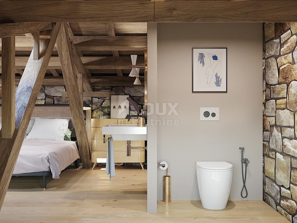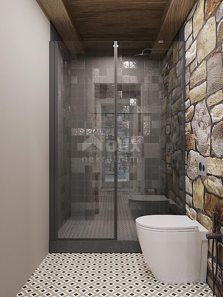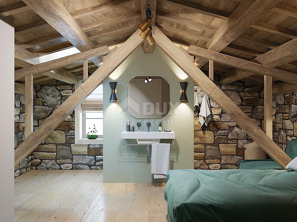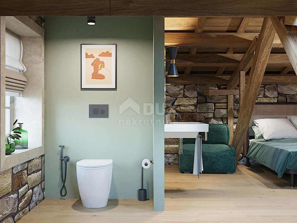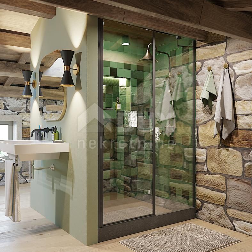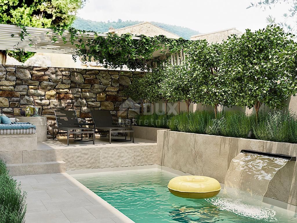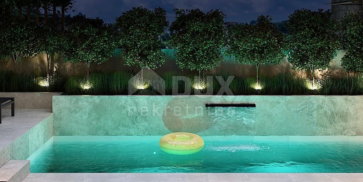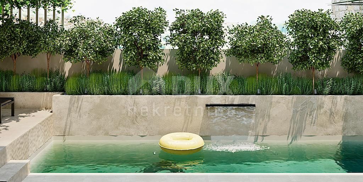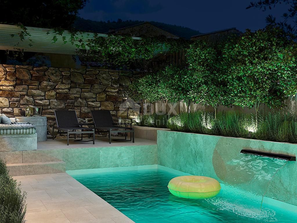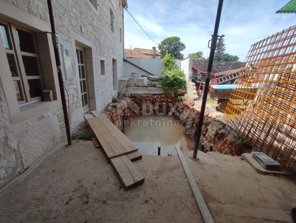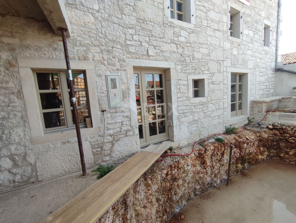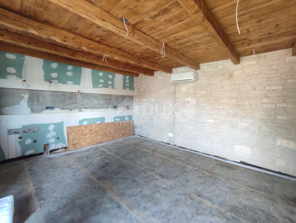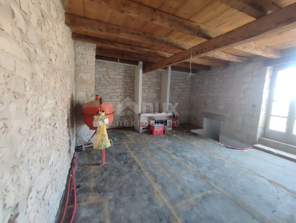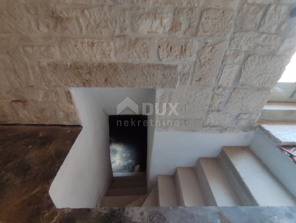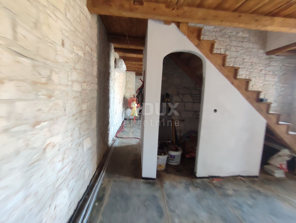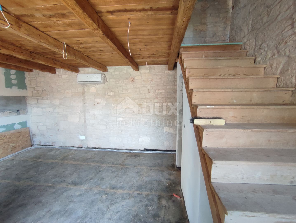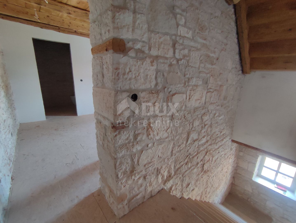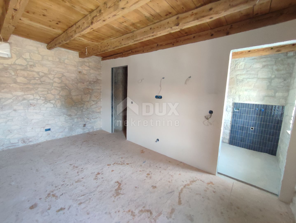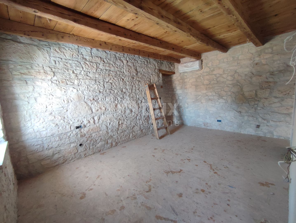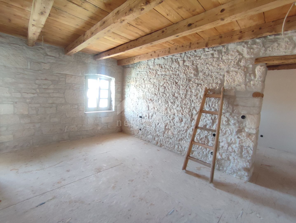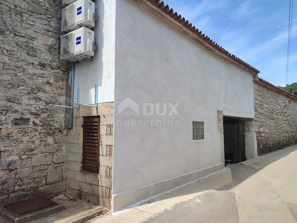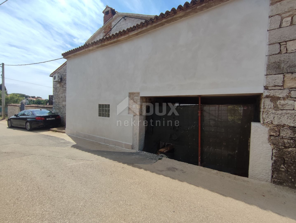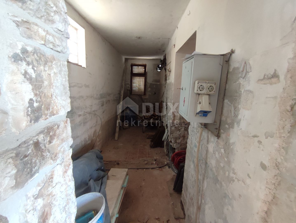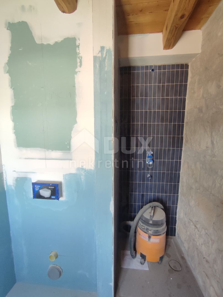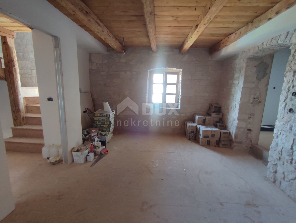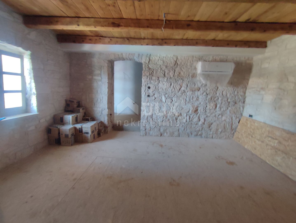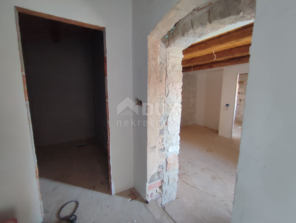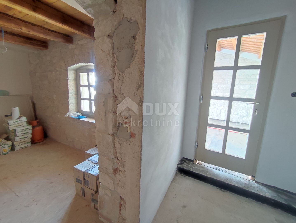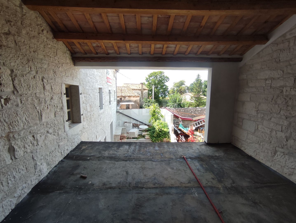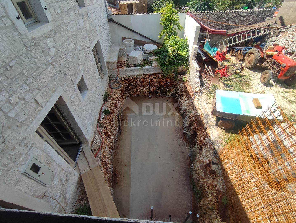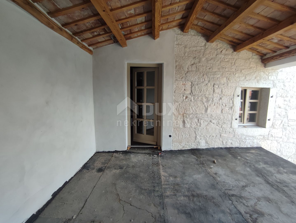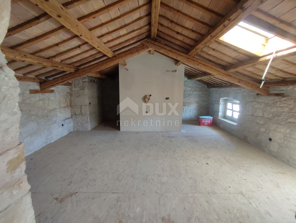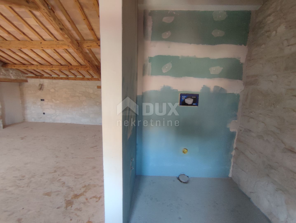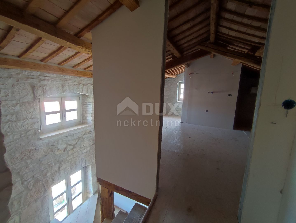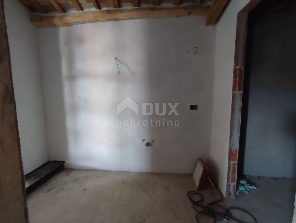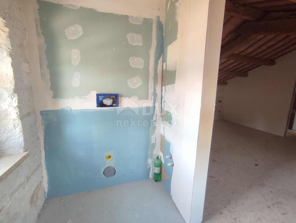- Location:
- Kaštelir, Kaštelir-Labinci
- Transaction:
- For sale
- Realestate type:
- House
- Total rooms:
- 4
- Bedrooms:
- 4
- Bathrooms:
- 4
- Toilets:
- 1
- Total floors:
- 2
- Price:
- 600.000€
- Square size:
- 180 m2
- Plot square size:
- 50 m2
ISTRIA, KAŠTELIR - Renovated stone house in the center of a quiet village
Near the center of Kaštelir-Labinci is this beautifully decorated indigenous stone house with a total of 3 floors (ground floor + 2 floors). It consists of a total of 180M2, which are divided so that on the ground floor there is a larger modern kitchen with a dining room and a guest toilet, then a separate modernly decorated living room from which access is provided to the renovated old shed that has been converted into a wine cellar. From the ground floor there is also an exit to the outdoor covered terrace, which is used as a sauna, and a small garden with a swimming pool. An internal staircase leads to the first upper floor, where there are two spacious bedrooms, each with its own bathroom, and one of these rooms is the master bedroom with a larger bathroom and its own private covered terrace with a view of the landscape and the sea. Further on, the internal staircase leads to the last second floor, where there are two additional bedrooms, each with its own bathroom, as well as a smaller space on the staircase that is used as a storage room. Separated from the living area, there is a technical room and rooms for washing and drying clothes. There is parking for one car on the smaller plot. The expected completion of the works is the end of 2023, when it is possible to move in. Additional information: * The house is equipped with a water-based underfloor heating system on the ground floor. * The house has been completely renovated from the foundation, insulation, walls, installations * A new roof will be installed within the next month * The price can be slightly lower if the buyers decide that they still want to buy the property without furniture. Feel free to contact us again for any additional information or questions.
Dear clients, the agency commission is charged in accordance with the General Terms and Conditions. www.dux-nekretnine.hr/opci-uvjeti-poslovanja
ID CODE: 23093
Loren Kečan
Agent s licencom
Mob: +385 95 576 8337
Tel: +385 99 640 8438
E-mail: loren@dux-istra.com
www.dux-istra.com
Near the center of Kaštelir-Labinci is this beautifully decorated indigenous stone house with a total of 3 floors (ground floor + 2 floors). It consists of a total of 180M2, which are divided so that on the ground floor there is a larger modern kitchen with a dining room and a guest toilet, then a separate modernly decorated living room from which access is provided to the renovated old shed that has been converted into a wine cellar. From the ground floor there is also an exit to the outdoor covered terrace, which is used as a sauna, and a small garden with a swimming pool. An internal staircase leads to the first upper floor, where there are two spacious bedrooms, each with its own bathroom, and one of these rooms is the master bedroom with a larger bathroom and its own private covered terrace with a view of the landscape and the sea. Further on, the internal staircase leads to the last second floor, where there are two additional bedrooms, each with its own bathroom, as well as a smaller space on the staircase that is used as a storage room. Separated from the living area, there is a technical room and rooms for washing and drying clothes. There is parking for one car on the smaller plot. The expected completion of the works is the end of 2023, when it is possible to move in. Additional information: * The house is equipped with a water-based underfloor heating system on the ground floor. * The house has been completely renovated from the foundation, insulation, walls, installations * A new roof will be installed within the next month * The price can be slightly lower if the buyers decide that they still want to buy the property without furniture. Feel free to contact us again for any additional information or questions.
Dear clients, the agency commission is charged in accordance with the General Terms and Conditions. www.dux-nekretnine.hr/opci-uvjeti-poslovanja
ID CODE: 23093
Loren Kečan
Agent s licencom
Mob: +385 95 576 8337
Tel: +385 99 640 8438
E-mail: loren@dux-istra.com
www.dux-istra.com
Utilities
- Water supply
- Electricity
- Waterworks
- Heating: Heating, cooling and vent system
- Phone
- Asphalt road
- Air conditioning
- City sewage
- Energy class: Energy certification is being acquired
- Building permit
- Ownership certificate
- Usage permit
- Conceptual building permit
- Satellite TV
- Parking spaces: 1
- Garden
- Swimming pool
- Barbecue
- Park
- Fitness
- Sports centre
- Playground
- Post office
- Sea distance: 6000
- Bank
- Kindergarden
- Store
- School
- Proximity to the sea
- Terrace
- Stone house
- Furnitured/Equipped
- Sea view
- Villa
- Adaptation year: 2023
- House type: in a row
- Cellar
- Date posted
- 09.08.2023 21:51
- Date updated
- 07.04.2024 23:06
2,80%
- Principal:
- 600.000,00€
- Total interest:
- Total:
- Monthly payment:
€
year(s)
%
This website uses cookies and similar technologies to give you the very best user experience, including to personalise advertising and content. By clicking 'Accept', you accept all cookies.

