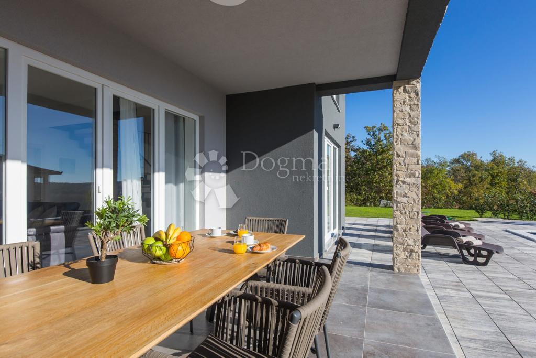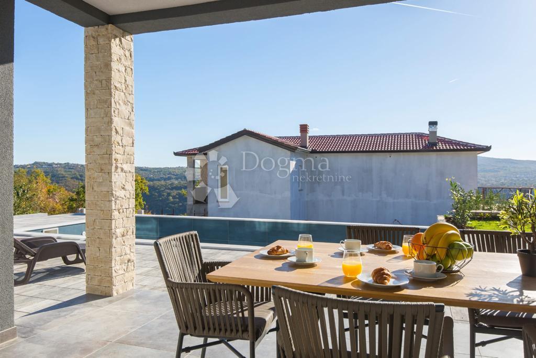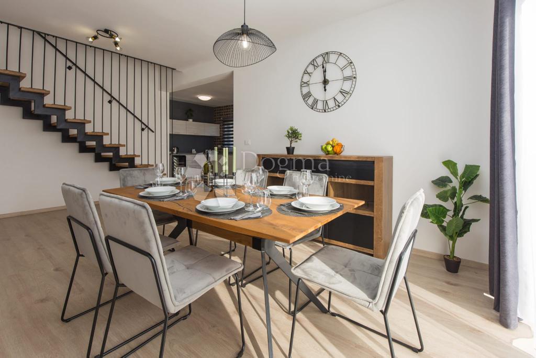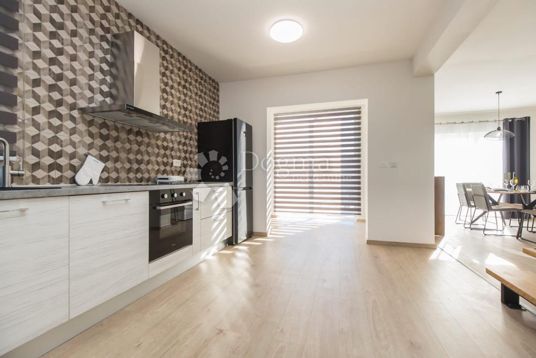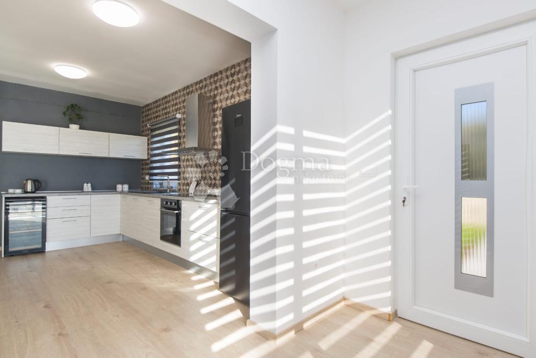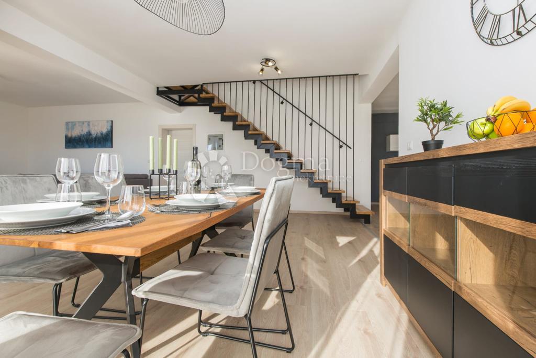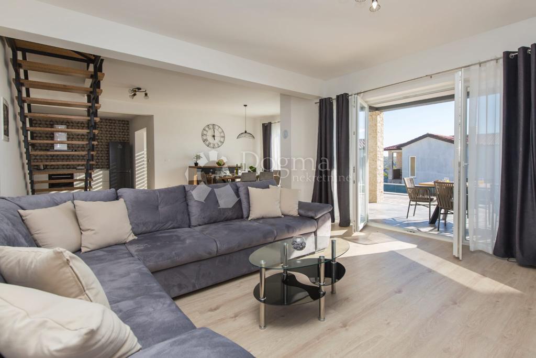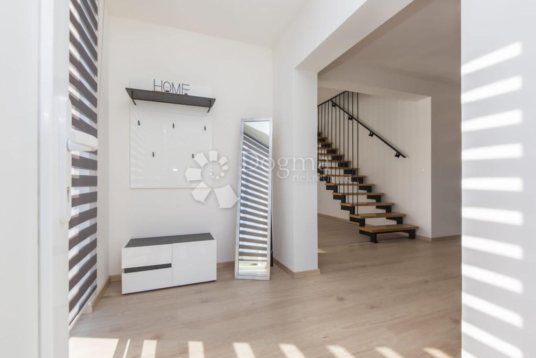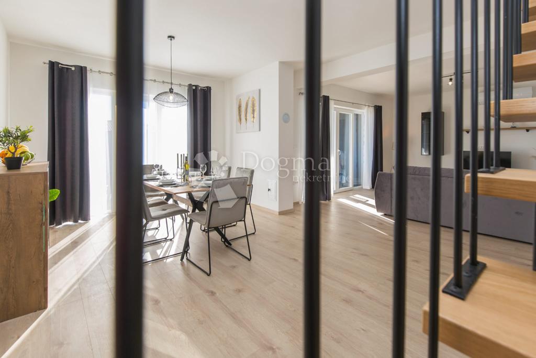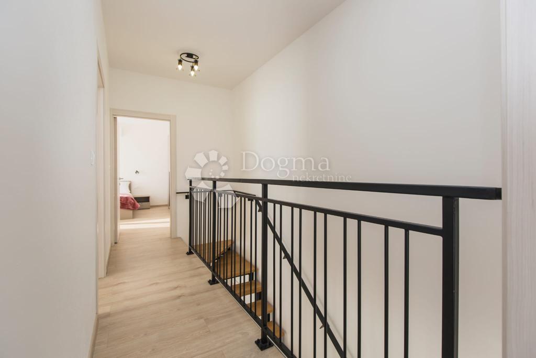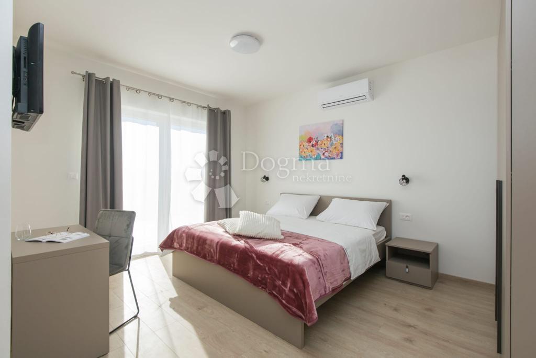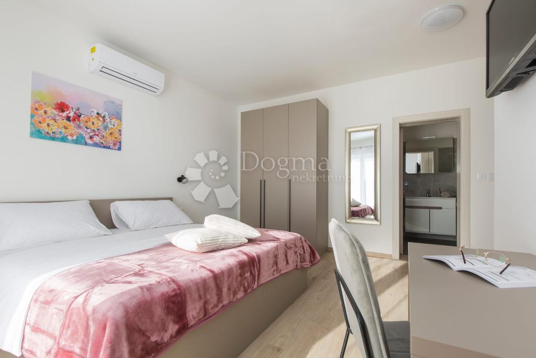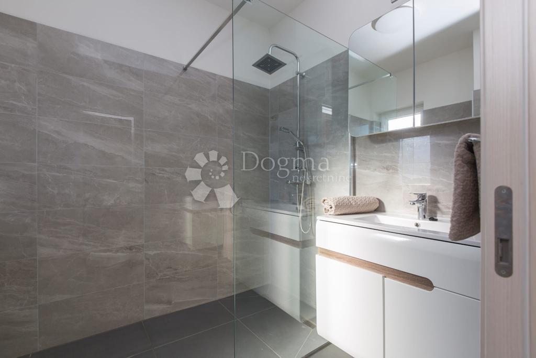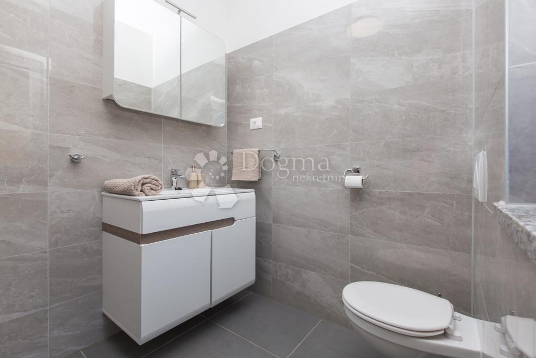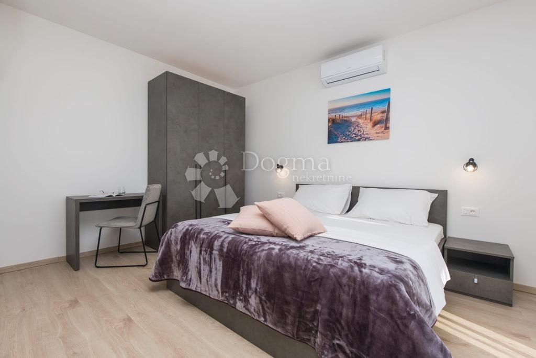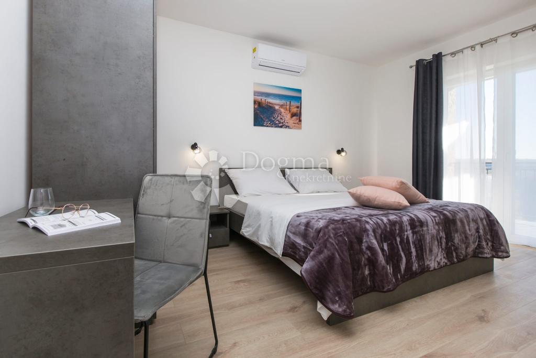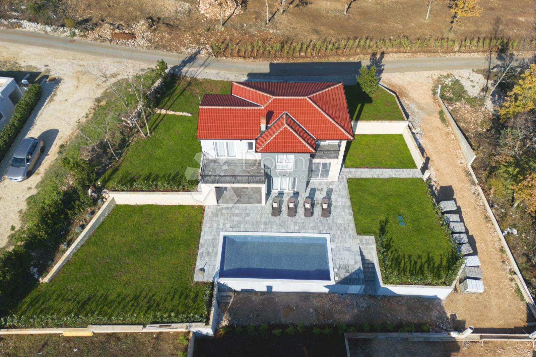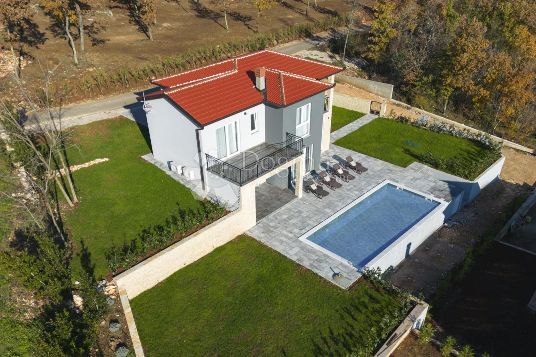- Location:
- Labin
- Transaction:
- For sale
- Realestate type:
- House
- Total rooms:
- 5
- Bedrooms:
- 3
- Bathrooms:
- 3
- Price:
- 595.000€
- Square size:
- 147 m2
- Plot square size:
- 816 m2
On the eastern part of the Istrian peninsula, where green hills and untouched nature merge with the crystal clear sea, where a handful of cultural and historical sights are hidden next to the art that you live, there is the medieval Labin.
From the highest point of the town, there is a panoramic view of Kvarner and the islands and the inevitable tourist destination of Rabac, once a small fishing port where many fishermen sought refuge during bad weather.
On the edge and quiet area of the city, just a few kilometers from the center, there is this modern new building with an open view of the greenery and the Old Town of Labin. House with an area of 147m2, which extends through the ground floor and first floor. In addition to the location itself, additional privacy will be provided to the future owners by the 900m2 garden, completely fenced with a hedge.
The central area of the house is connected by open space - a growing trend in interior design that connects the kitchen with the dining room and the living room, where beautiful glass walls separate you from the covered terrace, sunbathing area and swimming pool.
The usability of the space is thus much greater, while the concept itself provides flexibility in arrangement.
On the ground floor there is also a small storage room, a toilet and a laundry room under the stairs that lead to the first floor, which contains three bedrooms with their own bathrooms, two of which have access to a terrace with a soothing view.
For heating/cooling, the house uses air conditioning inverters in every room, underfloor heating and the possibility of installing a wood or pellet fireplace in the living area of the house.
It will be furnished and completely ready for use at the end of 2022. It will have three parking spaces at the entrance to the house, which is reached by an asphalt road.
Explore the largest green oasis of the northern Adriatic, an authentic way of life, excellent food, numerous events that will certainly intrigue you!
The house offers its future owners the possibility of a wonderful place to live or a profitable property if you want to engage in tourism or tourist rental in order to return the invested funds faster!
For any additional information and/or viewing, contact with confidence a licensed real estate agent with many years of experience in real estate transactions:
LORENA KOGEJ
Licensed agent
Mobile 091/738-7200
Telephone 052/639-276
lorena.kogej@dogma-nekretnine.com
ID CODE: IS1509836
Lorena Kogej
Agent s licencom
Mob: 091/738-7200
Tel: 052/639-276
E-mail: lorena.kogej@dogma-nekretnine.com
www.dogma-nekretnine.com
From the highest point of the town, there is a panoramic view of Kvarner and the islands and the inevitable tourist destination of Rabac, once a small fishing port where many fishermen sought refuge during bad weather.
On the edge and quiet area of the city, just a few kilometers from the center, there is this modern new building with an open view of the greenery and the Old Town of Labin. House with an area of 147m2, which extends through the ground floor and first floor. In addition to the location itself, additional privacy will be provided to the future owners by the 900m2 garden, completely fenced with a hedge.
The central area of the house is connected by open space - a growing trend in interior design that connects the kitchen with the dining room and the living room, where beautiful glass walls separate you from the covered terrace, sunbathing area and swimming pool.
The usability of the space is thus much greater, while the concept itself provides flexibility in arrangement.
On the ground floor there is also a small storage room, a toilet and a laundry room under the stairs that lead to the first floor, which contains three bedrooms with their own bathrooms, two of which have access to a terrace with a soothing view.
For heating/cooling, the house uses air conditioning inverters in every room, underfloor heating and the possibility of installing a wood or pellet fireplace in the living area of the house.
It will be furnished and completely ready for use at the end of 2022. It will have three parking spaces at the entrance to the house, which is reached by an asphalt road.
Explore the largest green oasis of the northern Adriatic, an authentic way of life, excellent food, numerous events that will certainly intrigue you!
The house offers its future owners the possibility of a wonderful place to live or a profitable property if you want to engage in tourism or tourist rental in order to return the invested funds faster!
For any additional information and/or viewing, contact with confidence a licensed real estate agent with many years of experience in real estate transactions:
LORENA KOGEJ
Licensed agent
Mobile 091/738-7200
Telephone 052/639-276
lorena.kogej@dogma-nekretnine.com
ID CODE: IS1509836
Lorena Kogej
Agent s licencom
Mob: 091/738-7200
Tel: 052/639-276
E-mail: lorena.kogej@dogma-nekretnine.com
www.dogma-nekretnine.com
Utilities
- Water supply
- Electricity
- Energy class: Energy certification is being acquired
- Building permit
- Ownership certificate
- Usage permit
- Swimming pool
- Park
- Sports centre
- Post office
- Sea distance: 9500
- Kindergarden
- School
- Public transport
- Movie theater
- Balcony
- Terrace
- Number of floors: One-story house
- House type: Detached
- Date posted
- 14.10.2023 09:47
- Date updated
- 21.04.2024 20:45
2,80%
- Principal:
- 595.000,00€
- Total interest:
- Total:
- Monthly payment:
€
year(s)
%
This website uses cookies and similar technologies to give you the very best user experience, including to personalise advertising and content. By clicking 'Accept', you accept all cookies.



