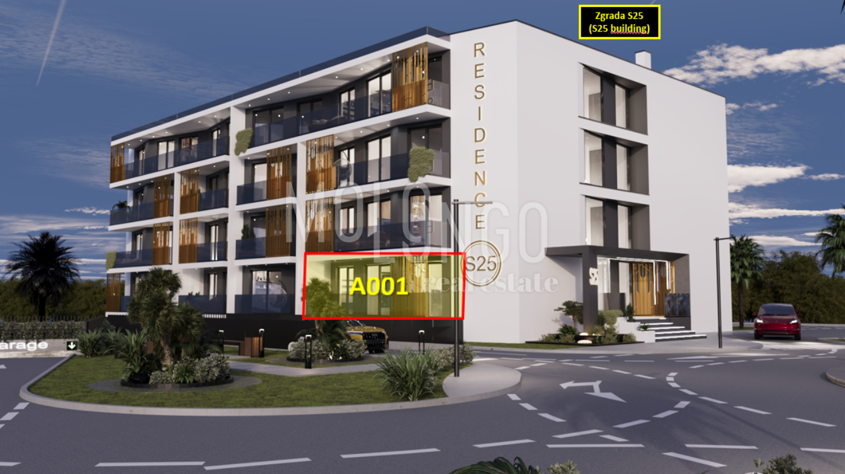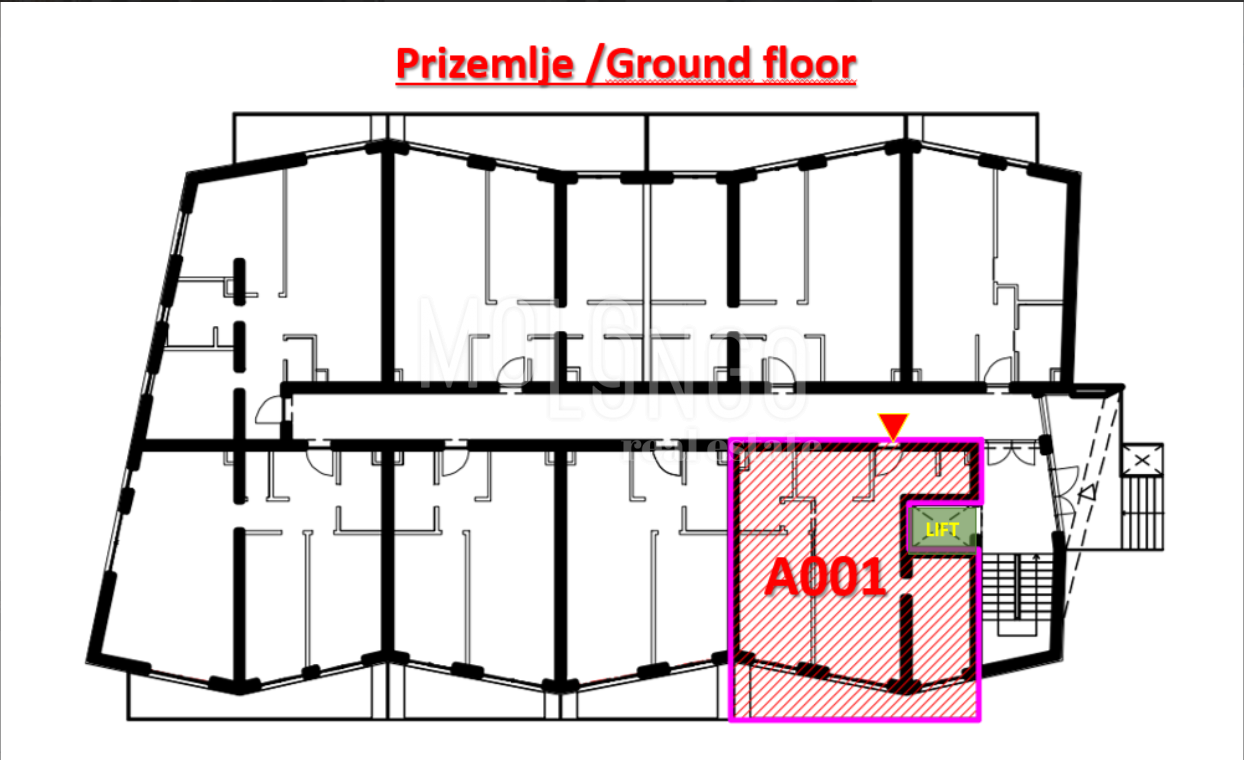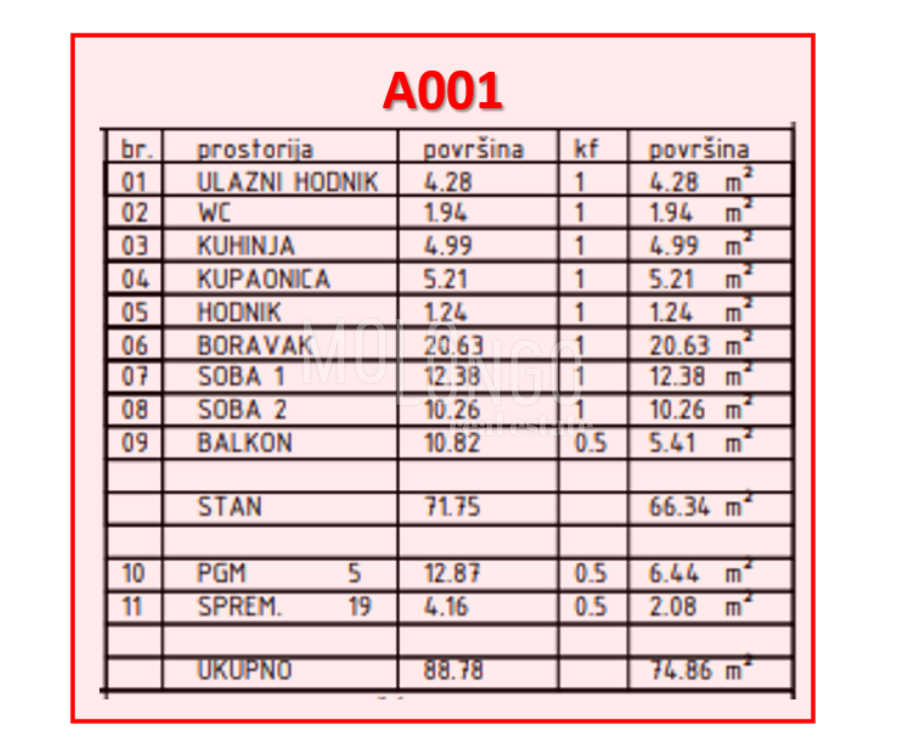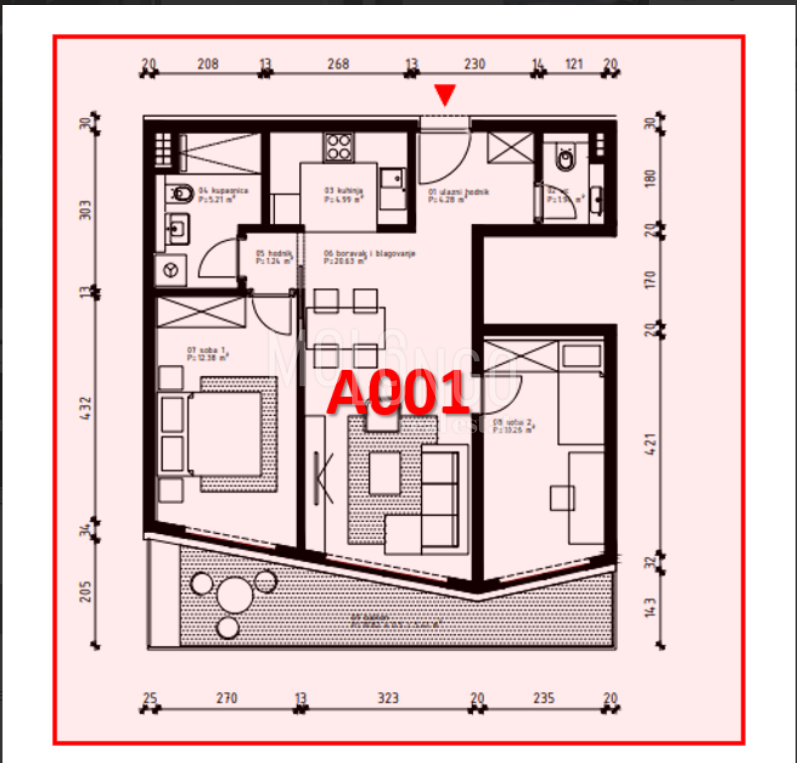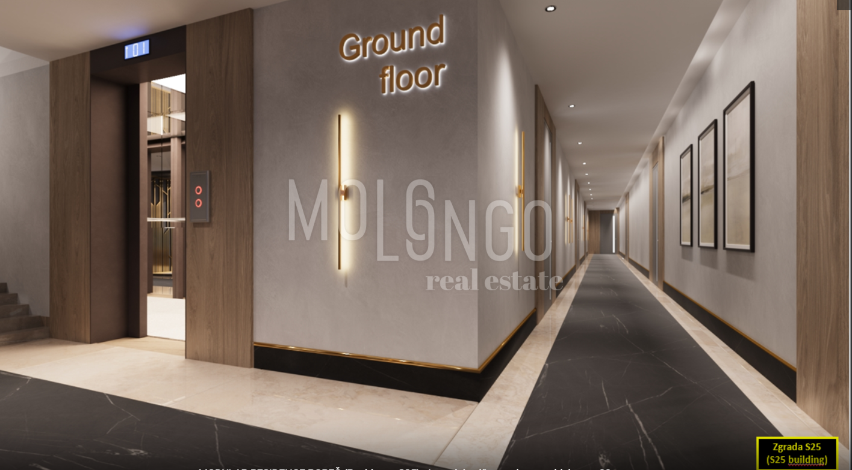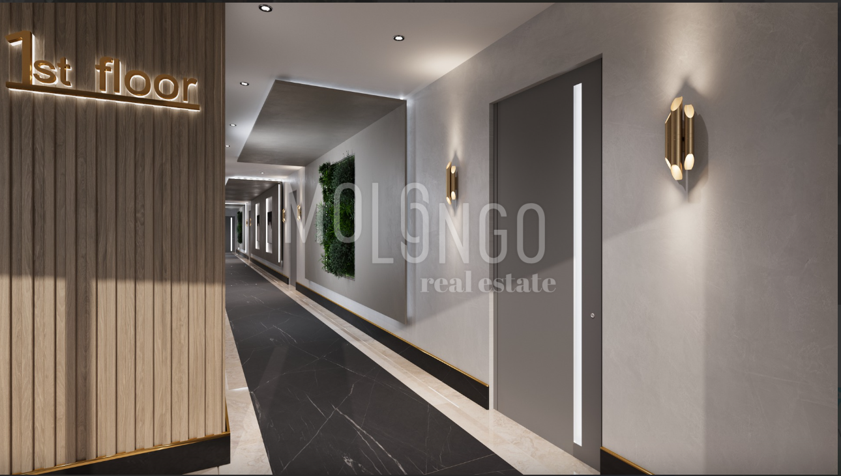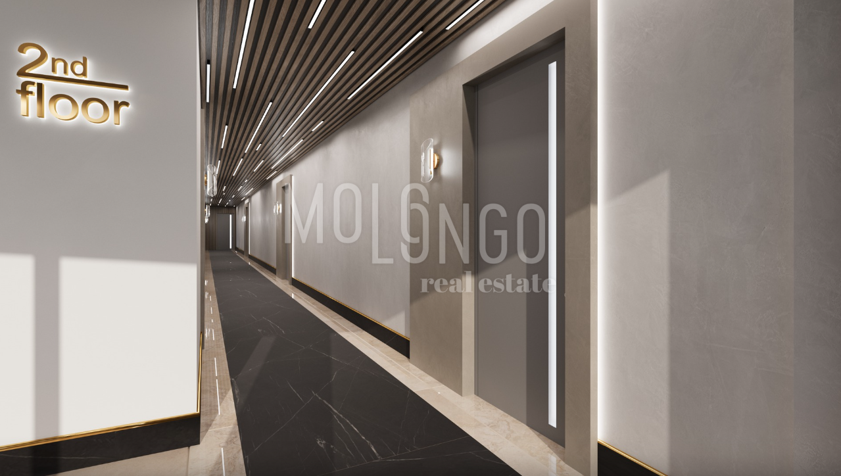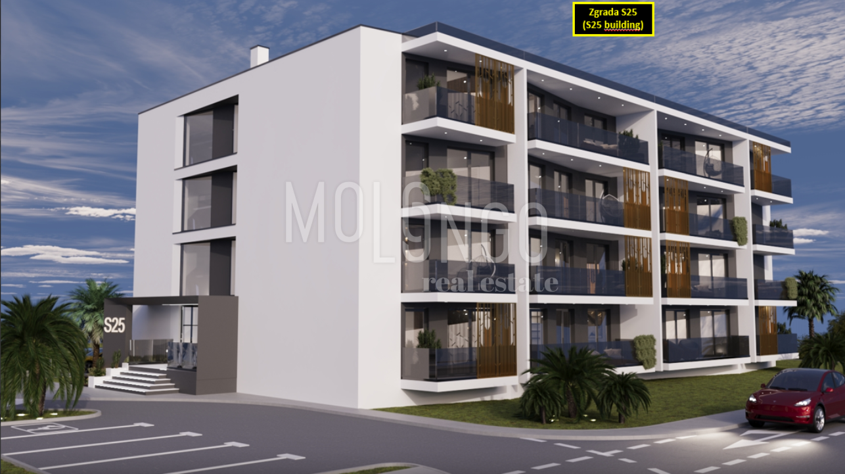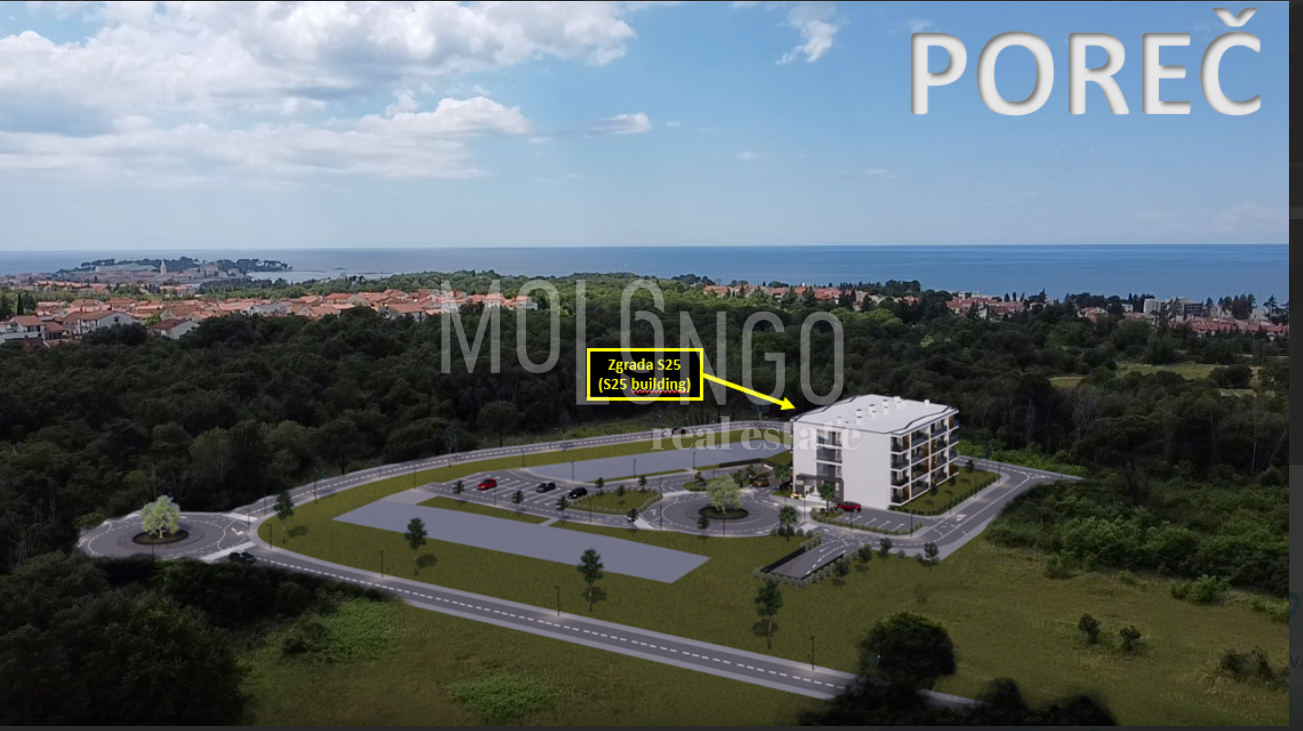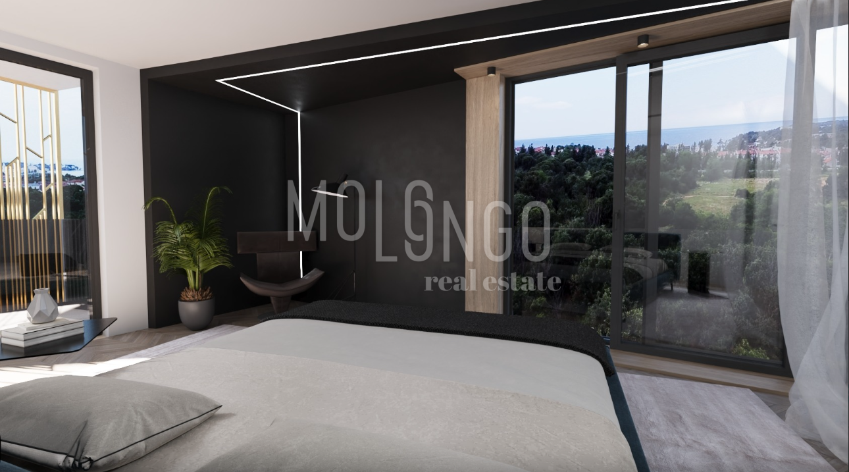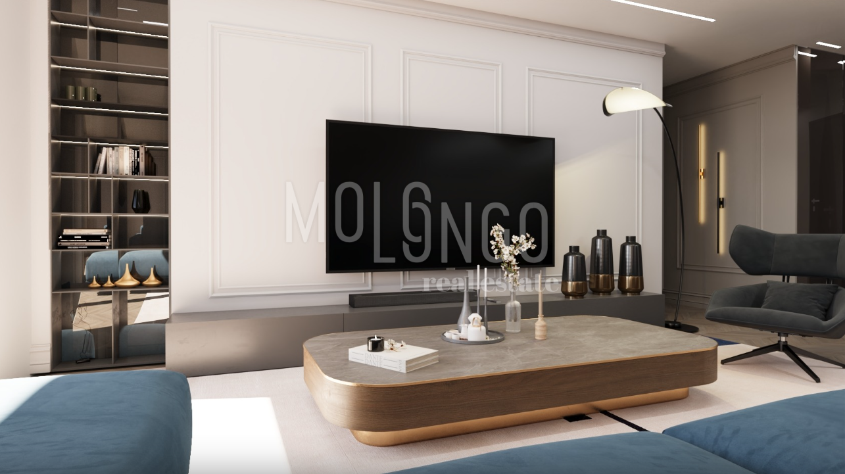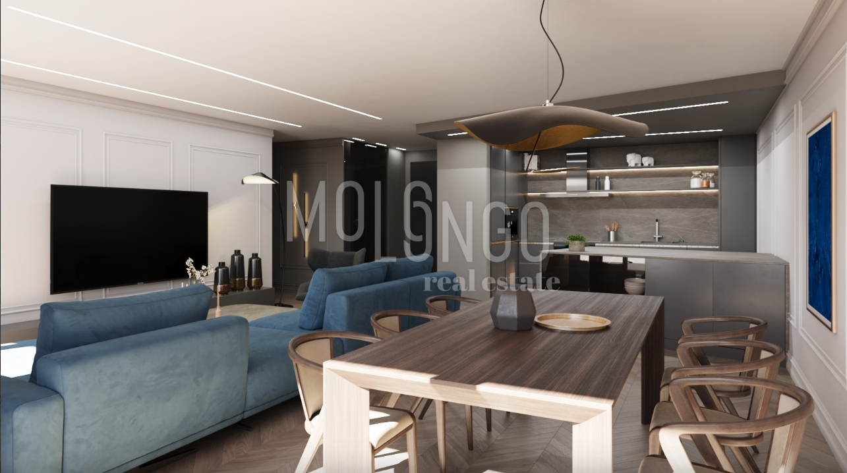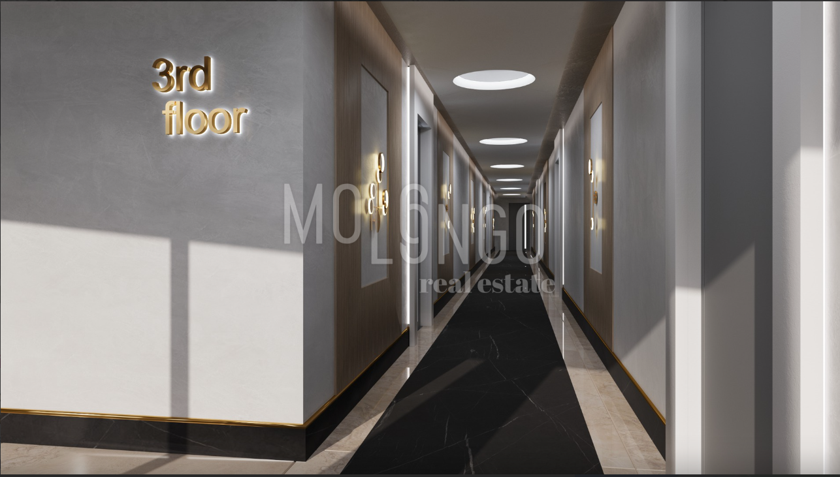- Location:
- Poreč
- Transaction:
- For sale
- Realestate type:
- Apartment
- Total rooms:
- 3
- Bedrooms:
- 2
- Bathrooms:
- 1
- Bathrooms without toilet:
- 1
- Toilets:
- 2
- Floor:
- Ground floor
- Total floors:
- 3
- Price:
- 285.600€
- Square size:
- 74,86 m2
ISTRIA, POREČ - Two-room apartment on the ground floor of a new building
As one of the most beautiful seaside towns on the Adriatic, located on the west coast of Istria, Poreč attracts visitors with its authentic atmosphere, charming stone streets and a beautiful view of the Adriatic Sea.
Residence S25 is located in the heart of this city. A luxury residence that combines contemporary design with recognizable Mediterranean charm. It is planned to build a multi-residential building with a total of 30 elite apartments on four floors.
Apartments will vary from 50 m2 to a spacious 150 m2. The variety of apartments includes one-, two- and three-room units, each of them equipped with one or two modernly designed bathrooms.
All apartments will have secured parking spaces, 25 in the garage and an additional 5 outside the building.
The balconies are spacious and covered, and the elevator equipped with an entrance station in the garage will facilitate access to each floor.
The building will be equipped with top-quality technical equipment, including a thermal facade system, a floor heating and cooling system with inverter air conditioners, Italian ceramics, first-class laminates and security doors with coded keys.
The high energy certificate A+ guarantees the sustainability and environmental awareness of the building, while the exterior and interior decoration will meet the highest construction quality criteria. PVC/ALU profiles for residential joinery with double IZO glass filled with argon ensure optimal insulation and energy efficiency.
In accordance with the Mediterranean environment, Mediterranean plants and trees are planned to be planted around the building.
The project will stand out as a prime example of horticultural landscaping, creating a perfect environment for living in a luxurious environment.
Inside the apartment, the space is designed in an open space concept, combining the kitchen, dining room and living room into a harmonious whole. The kitchen, equipped with modern appliances, provides high functionality with a simultaneous emphasis on aesthetics. The spacious dining room becomes the perfect place for shared meals in a pleasant environment, while the living room, illuminated by natural light, opens onto a beautiful balcony.
For more information, contact us today.
ID CODE: 1897
Molo Longo nekretnine
Mob: +385 99 5705 551
Tel: +385 51 858 544
E-mail: info@mololongorealestate.com
www.mololongorealestate.com
Utilities
- Electricity
- Waterworks
- Phone
- Asphalt road
- Air conditioning
- City sewage
- Energy class: A+
- Building permit
- Ownership certificate
- Conceptual building permit
- Parking spaces: 1
- Garage
- Park
- Fitness
- Sports centre
- Playground
- Post office
- Sea distance: 800
- Bank
- Kindergarden
- Store
- School
- Public transport
- Proximity to the sea
- Balcony
- Terrace
- Balcony area: 10,82
- Construction year: 2024
- Elevator
- New construction
- Date posted
- 05.12.2023 05:01
- Date updated
- 18.04.2024 19:37
2,80%
- Principal:
- 285.600,00€
- Total interest:
- Total:
- Monthly payment:
€
year(s)
%
This website uses cookies and similar technologies to give you the very best user experience, including to personalise advertising and content. By clicking 'Accept', you accept all cookies.

