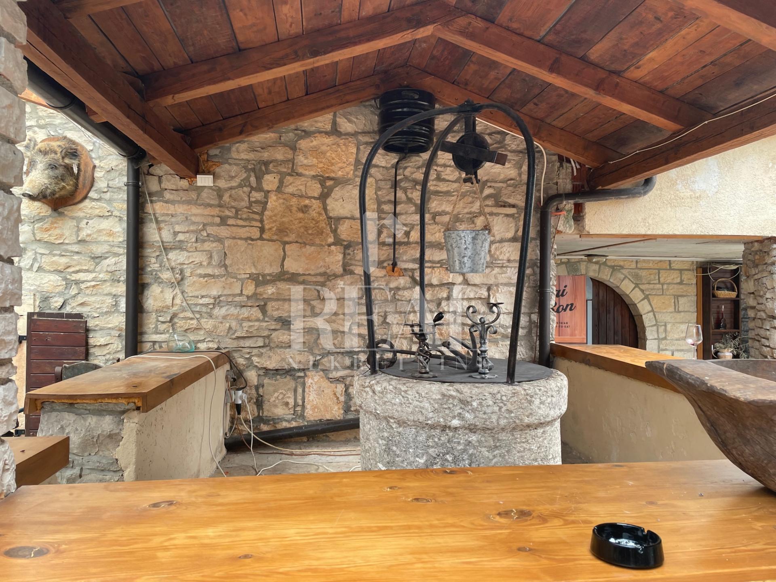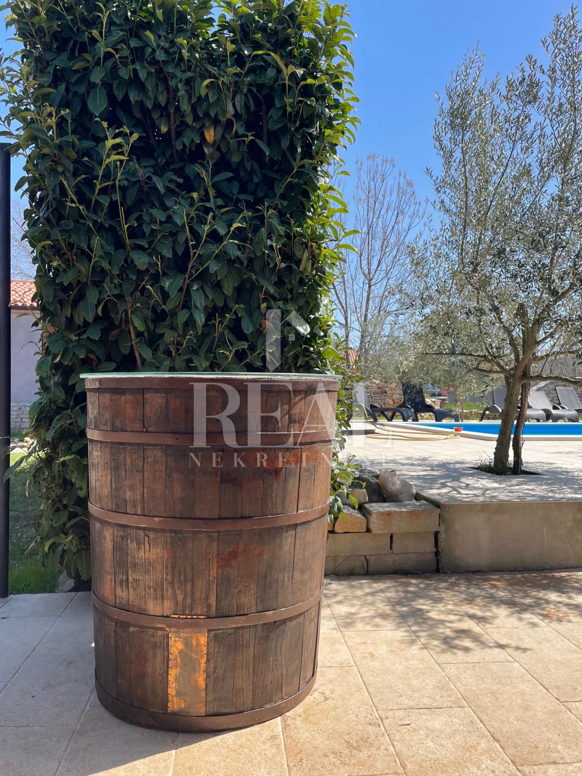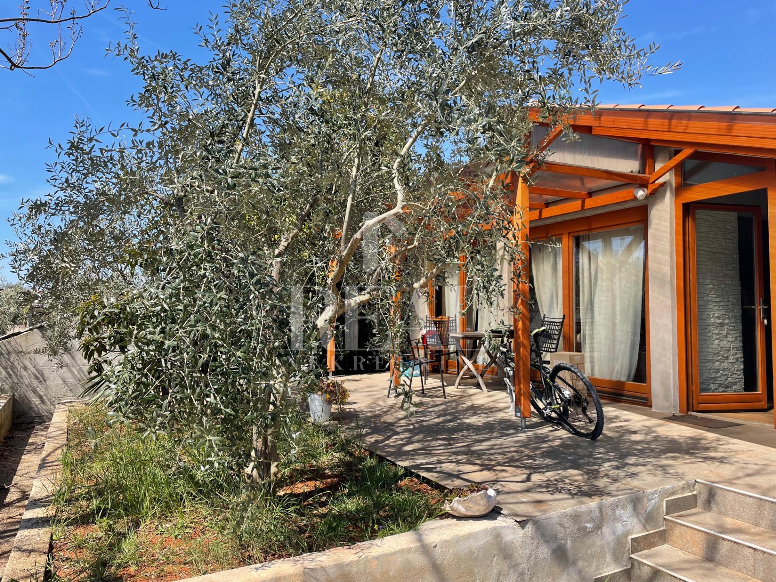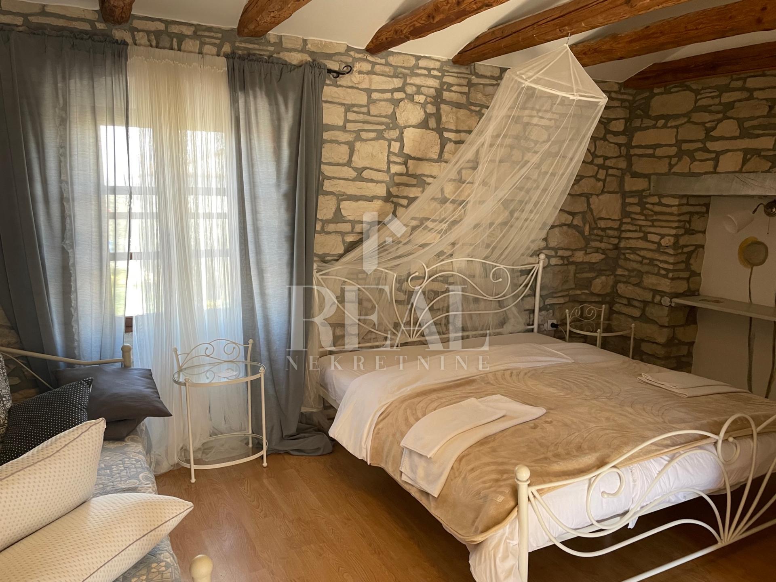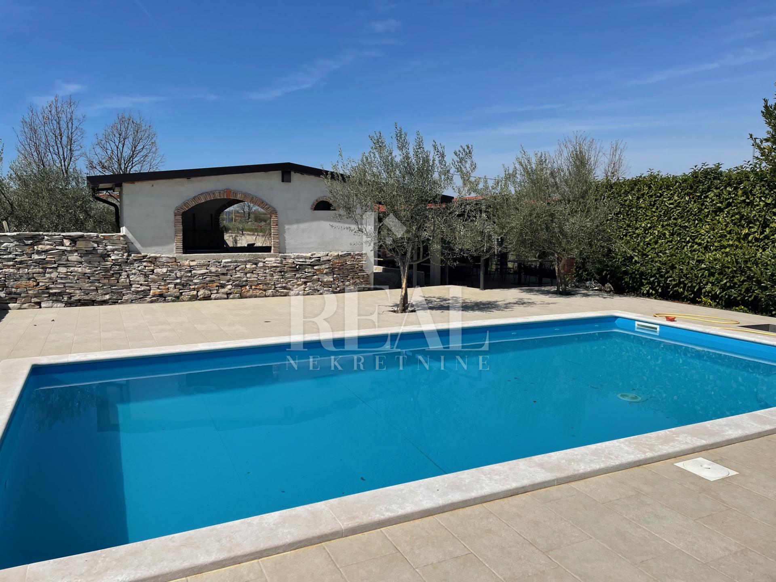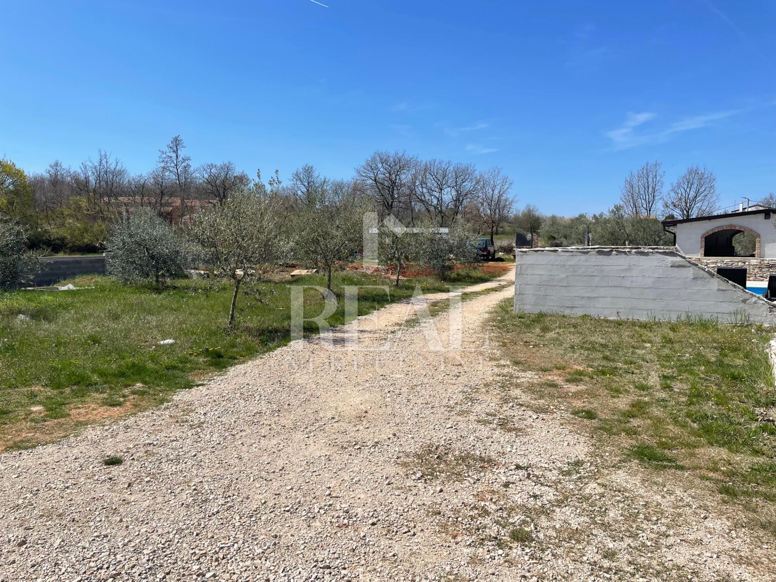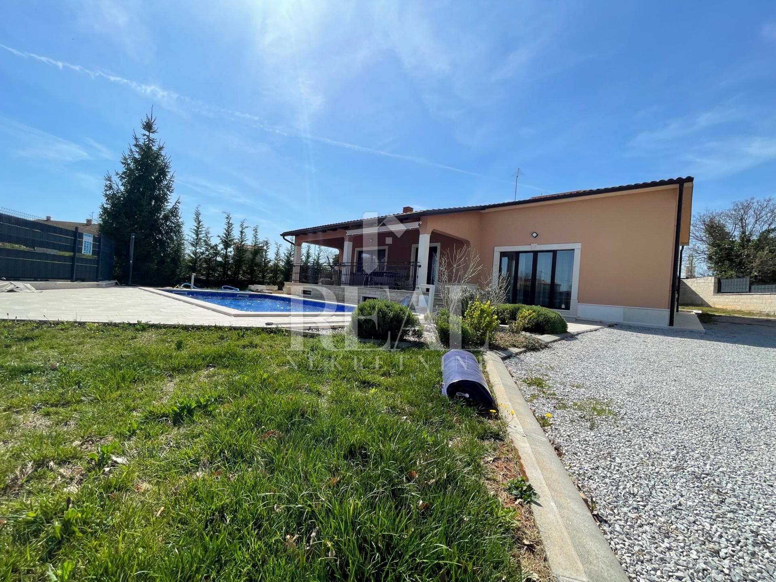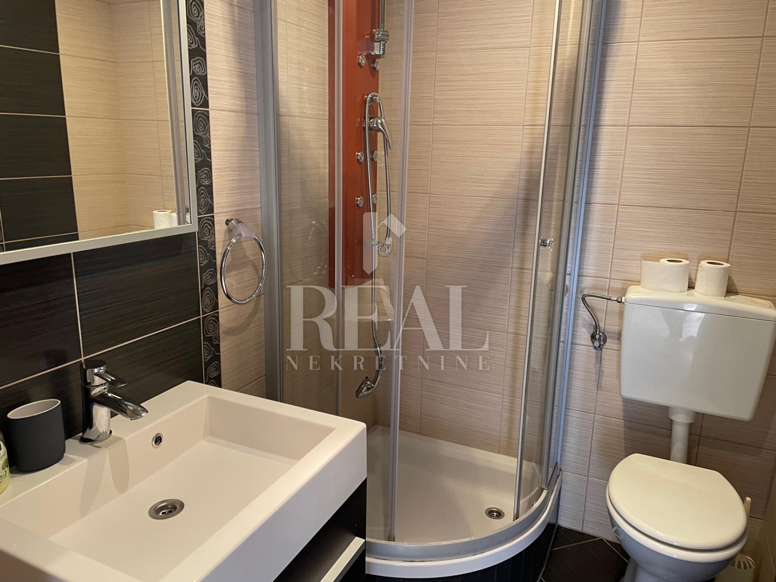- Location:
- Momjan, Buje
- Transaction:
- For sale
- Realestate type:
- House
- Total rooms:
- 7
- Bedrooms:
- 5
- Bathrooms:
- 8
- Total floors:
- 1
- Price:
- 950.000€
- Square size:
- 660 m2
- Plot square size:
- 3.500 m2
Thanks to many water sources and happy accommodation, the Momjan area was inhabited in prehistoric times, as evidenced by the finds in the caves of Cingarela. Momjan covers a wide area with several small hamlets. You will get to know the diversity of the landscape best on excursions and walks through the Momjan region in the suggestive atmosphere of the harmony of human activity and nature.
Near Momjan, only 3 km from Buje, 15 km from Umag and ten kilometers from the sea, lies the picturesque Kremenje where the Tavern, opened in 1999, is located.
Not far from the Tavern is the Kornarija forest, a famous picnic spot for recreationists, especially cyclists, as there are several bike trails of varying degrees of difficulty. Also nearby is the famous Parenzana hiking trail that runs through beautiful scenery all the way to medieval towns.
Tavern for sale and accommodation in five rooms located near the tavern. Renovated Istrian stone house in which most of the original style is preserved (tavern, rooms, apartment and pool)
The catering facility is well-established, the tavern has a tradition since 1999. In addition to the tavern contains 15 beds in 6 separate units.
On the ground floor there is a spacious veranda (used in the off-season for weddings, corporate celebrations, team building), toilets, kitchen, chambers, terraces (covered and uncovered by the pool) and a tavern with a century-old fireplace that is in constant use .
On the first floor, which can be reached by direct entrance from the garden and pool area, there are 5 rooms in Istrian rustic style with double beds, one of which is larger and has an extra bed. Each room has its own bathroom.
The property also has 1 apartment of 50 m2 with a large terrace overlooking the greenery and pool. The apartment is fully equipped with a modern kitchen and bathroom.
The existing layout of the plot is 700 m2, - it owns approx. 4000 m2 of land, there is a possibility of renting the surrounding space from the local government.
There is also a project to expand the accommodation capacity for some additional suites or holiday homes as well as the possibility of a congress hall, sauna, fitness room, office.
The rooms are named after the aromatic and spicy herbs that surround us and each has its own bathroom. In front of the holiday homes there is a beautifully landscaped garden and swimming pool and building land that can be used for tourist or private purposes.
Ideal for living in one part of the building and renting another building for tourist purposes.
ID CODE: IST-0078
Jelena Petrić
Asistent u posredovanju
Mob: 0913314002
Tel: 051 313 003
Fax: 051 313 007
E-mail: jelena@real-nekretnine.com
http://real-nekretnine.com
Near Momjan, only 3 km from Buje, 15 km from Umag and ten kilometers from the sea, lies the picturesque Kremenje where the Tavern, opened in 1999, is located.
Not far from the Tavern is the Kornarija forest, a famous picnic spot for recreationists, especially cyclists, as there are several bike trails of varying degrees of difficulty. Also nearby is the famous Parenzana hiking trail that runs through beautiful scenery all the way to medieval towns.
Tavern for sale and accommodation in five rooms located near the tavern. Renovated Istrian stone house in which most of the original style is preserved (tavern, rooms, apartment and pool)
The catering facility is well-established, the tavern has a tradition since 1999. In addition to the tavern contains 15 beds in 6 separate units.
On the ground floor there is a spacious veranda (used in the off-season for weddings, corporate celebrations, team building), toilets, kitchen, chambers, terraces (covered and uncovered by the pool) and a tavern with a century-old fireplace that is in constant use .
On the first floor, which can be reached by direct entrance from the garden and pool area, there are 5 rooms in Istrian rustic style with double beds, one of which is larger and has an extra bed. Each room has its own bathroom.
The property also has 1 apartment of 50 m2 with a large terrace overlooking the greenery and pool. The apartment is fully equipped with a modern kitchen and bathroom.
The existing layout of the plot is 700 m2, - it owns approx. 4000 m2 of land, there is a possibility of renting the surrounding space from the local government.
There is also a project to expand the accommodation capacity for some additional suites or holiday homes as well as the possibility of a congress hall, sauna, fitness room, office.
The rooms are named after the aromatic and spicy herbs that surround us and each has its own bathroom. In front of the holiday homes there is a beautifully landscaped garden and swimming pool and building land that can be used for tourist or private purposes.
Ideal for living in one part of the building and renting another building for tourist purposes.
ID CODE: IST-0078
Jelena Petrić
Asistent u posredovanju
Mob: 0913314002
Tel: 051 313 003
Fax: 051 313 007
E-mail: jelena@real-nekretnine.com
http://real-nekretnine.com
Utilities
- Electricity
- Asphalt road
- Energy class: Energy certification is being acquired
- Ownership certificate
- Parking spaces: 4
- Tavern
- Garden
- Swimming pool
- Barbecue
- Post office
- Kindergarden
- Store
- School
- Construction year: 2013
- Number of floors: One-story house
- House type: Residential-Commercial
- Date posted
- 20.04.2022 11:31
- Date updated
- 15.05.2024 11:15
2,80%
- Principal:
- 950.000,00€
- Total interest:
- Total:
- Monthly payment:
€
year(s)
%
This website uses cookies and similar technologies to give you the very best user experience, including to personalise advertising and content. By clicking 'Accept', you accept all cookies.

