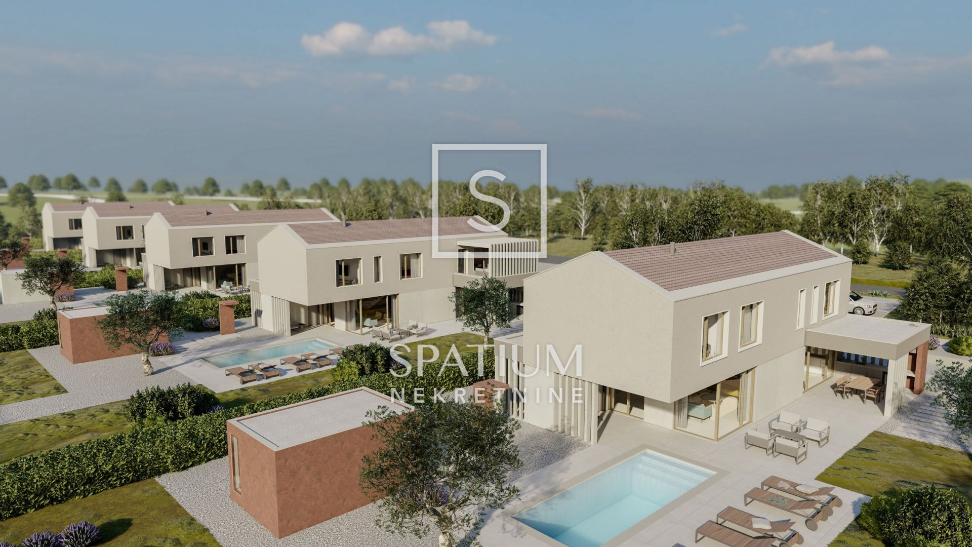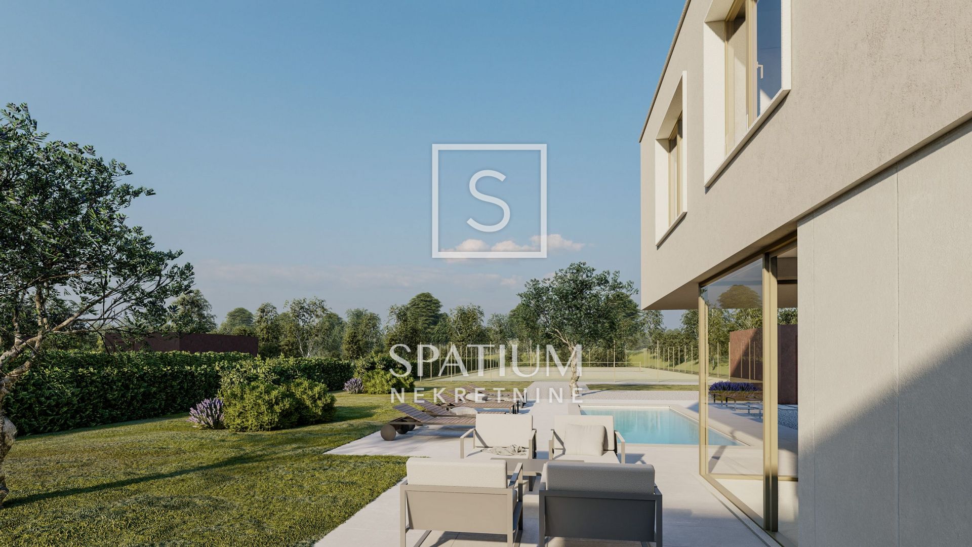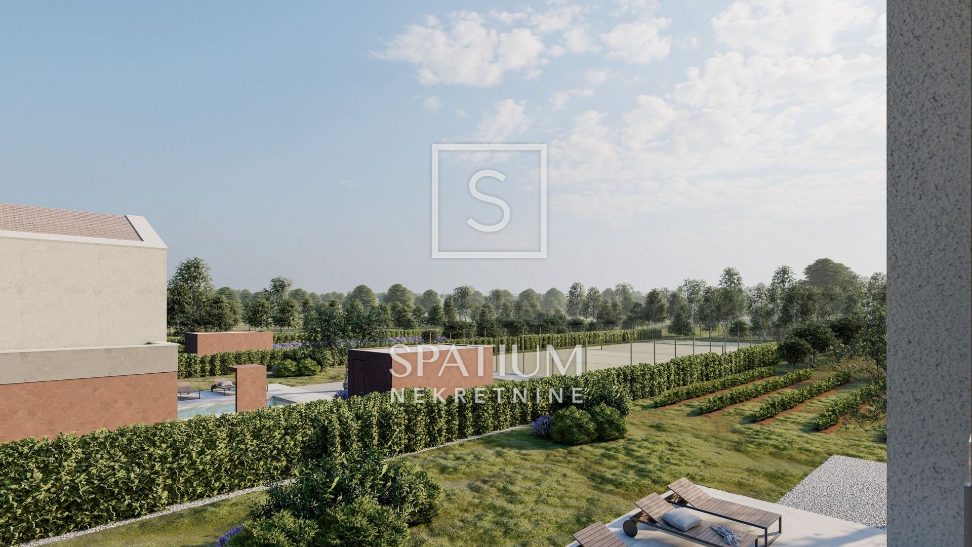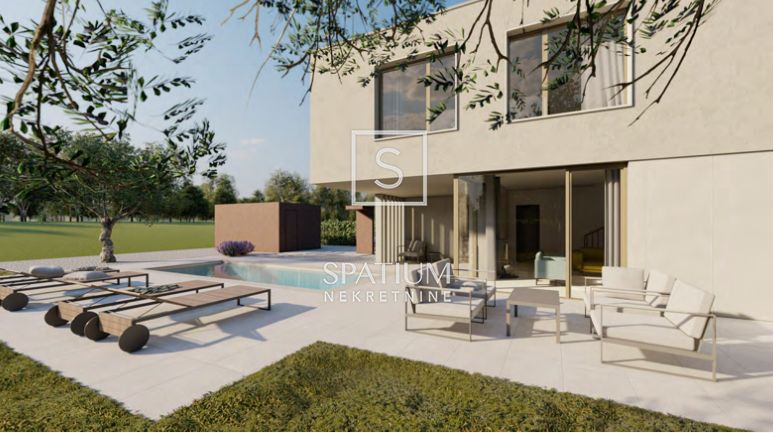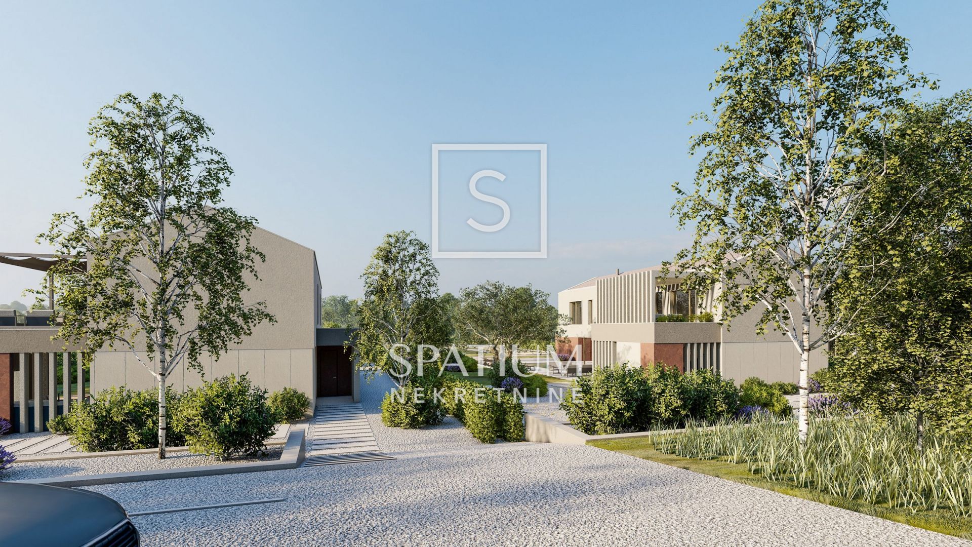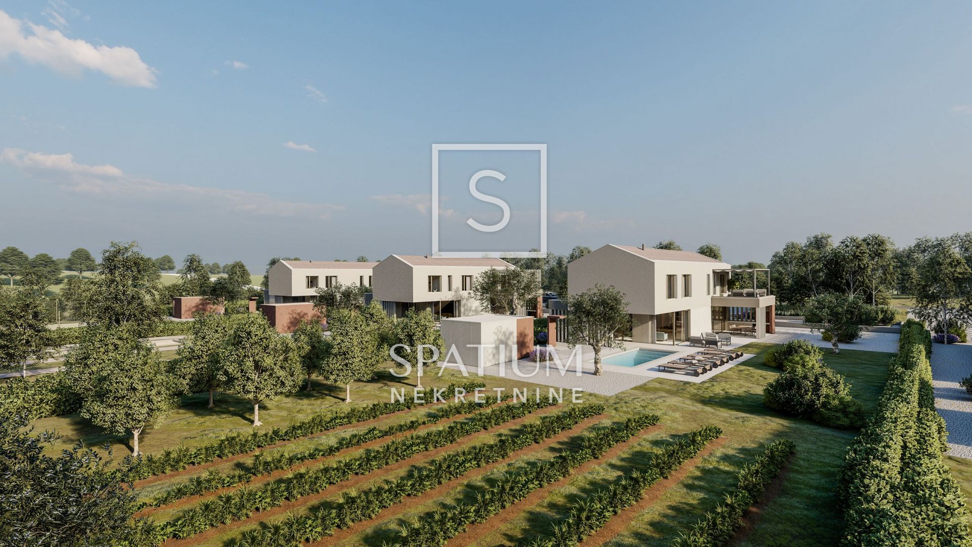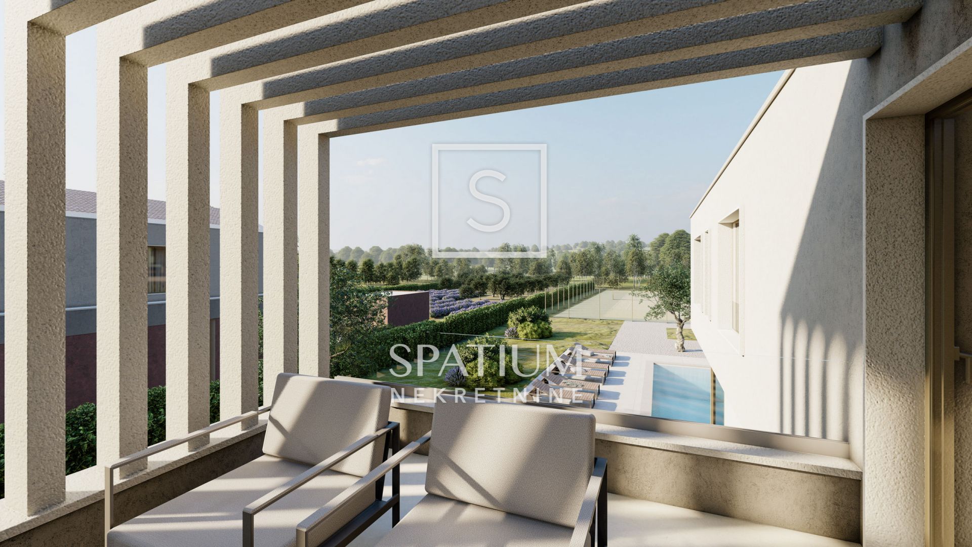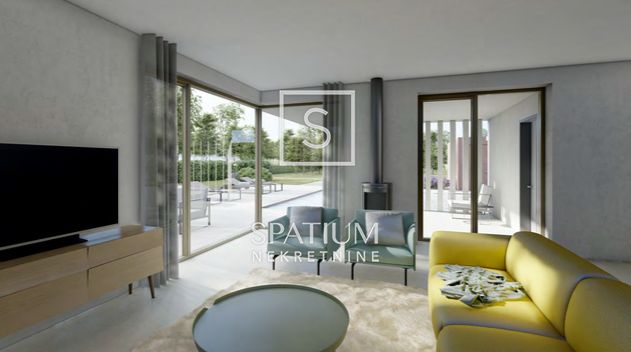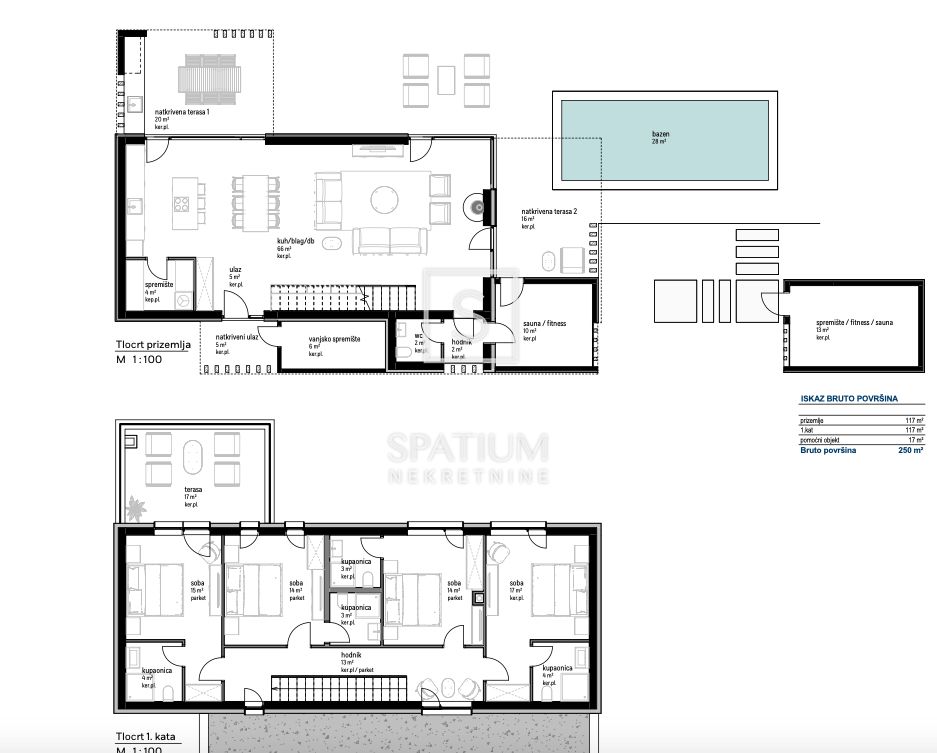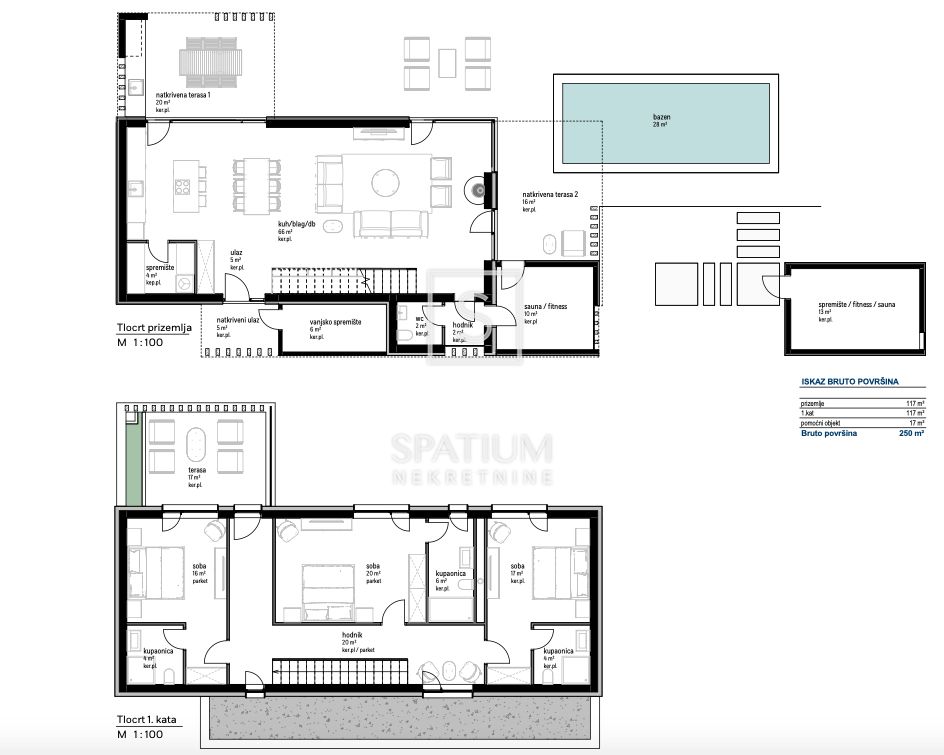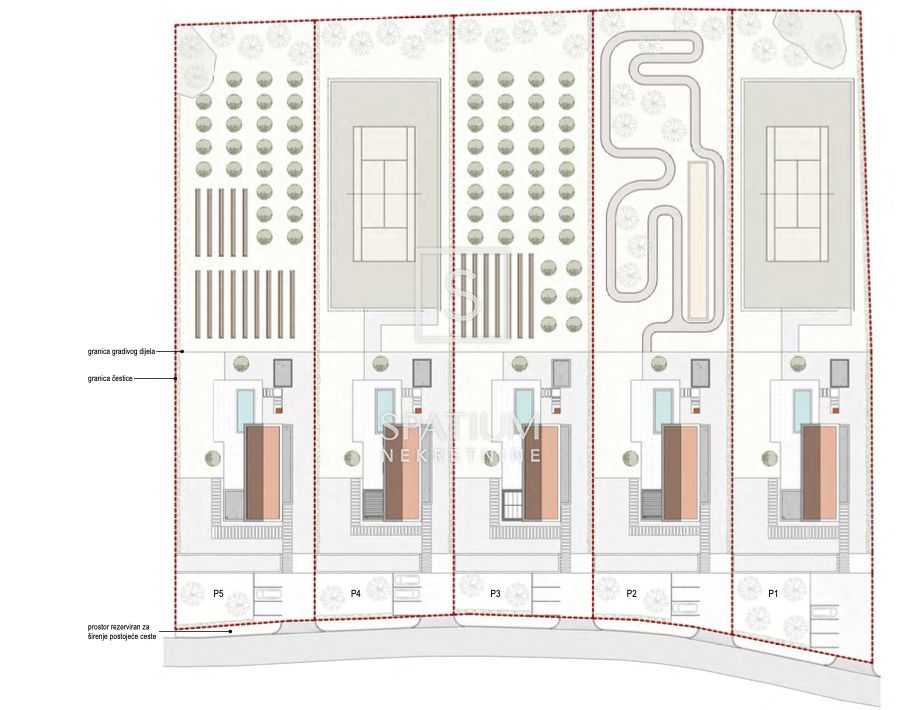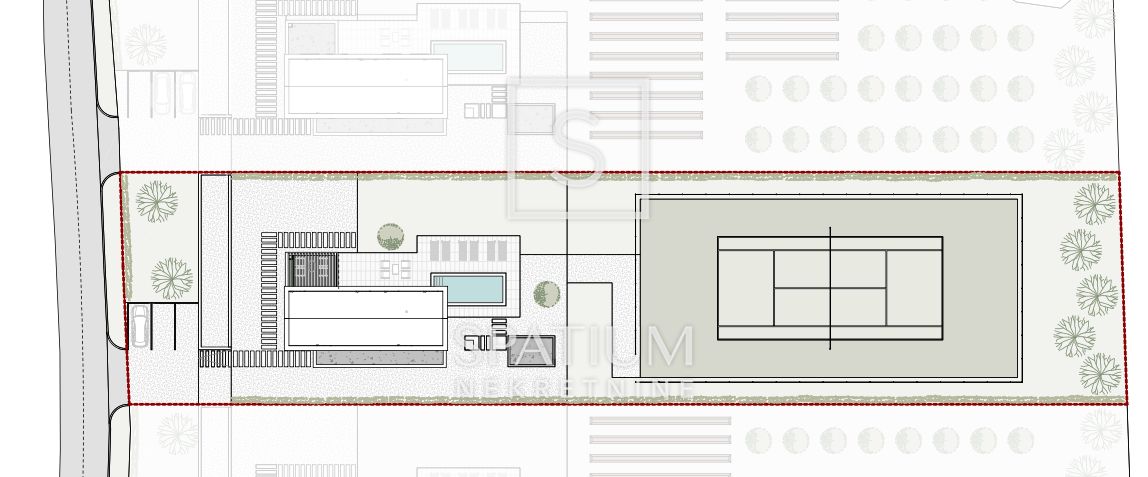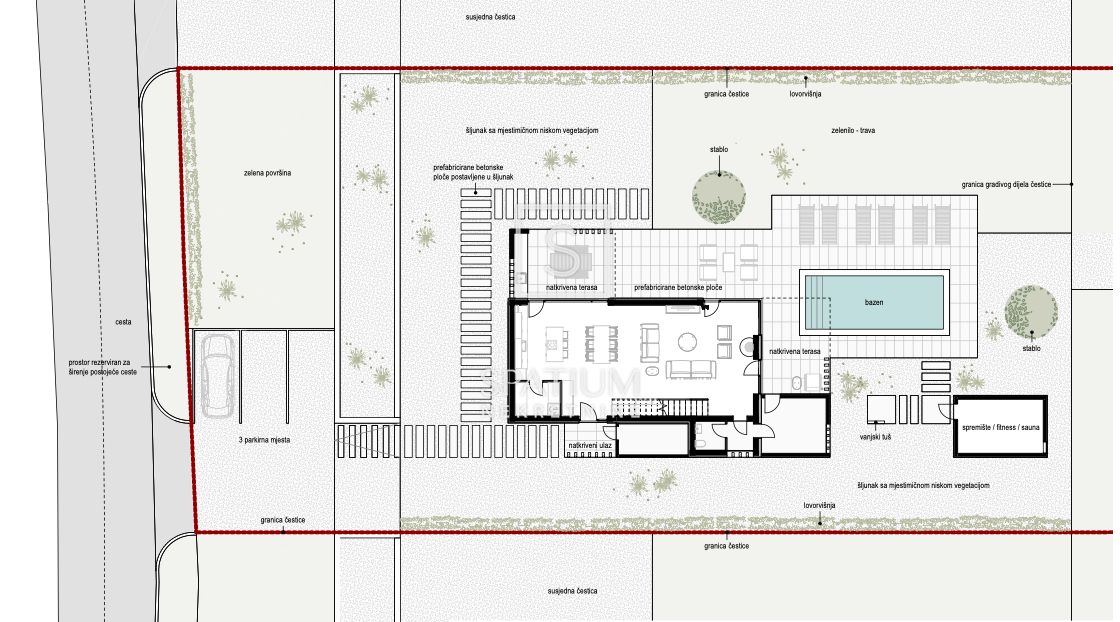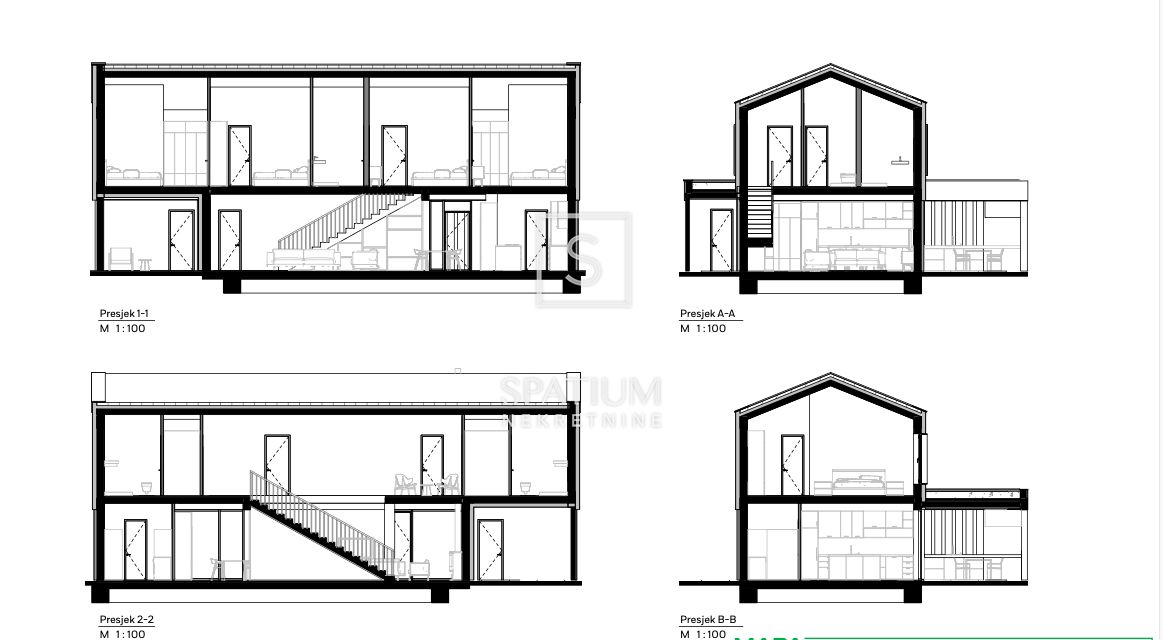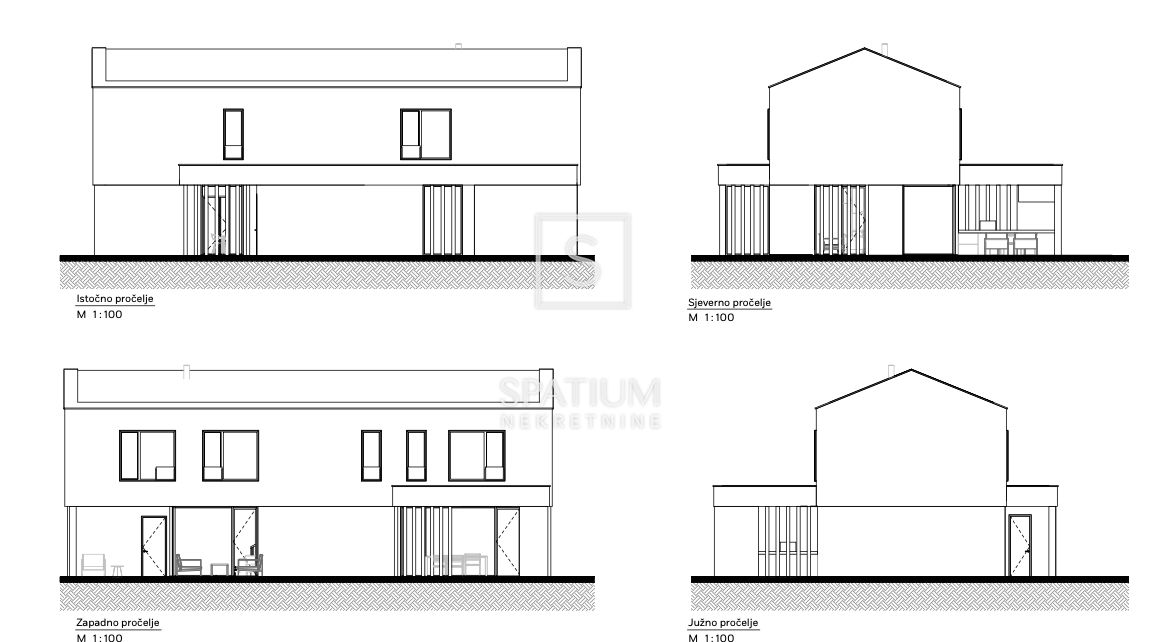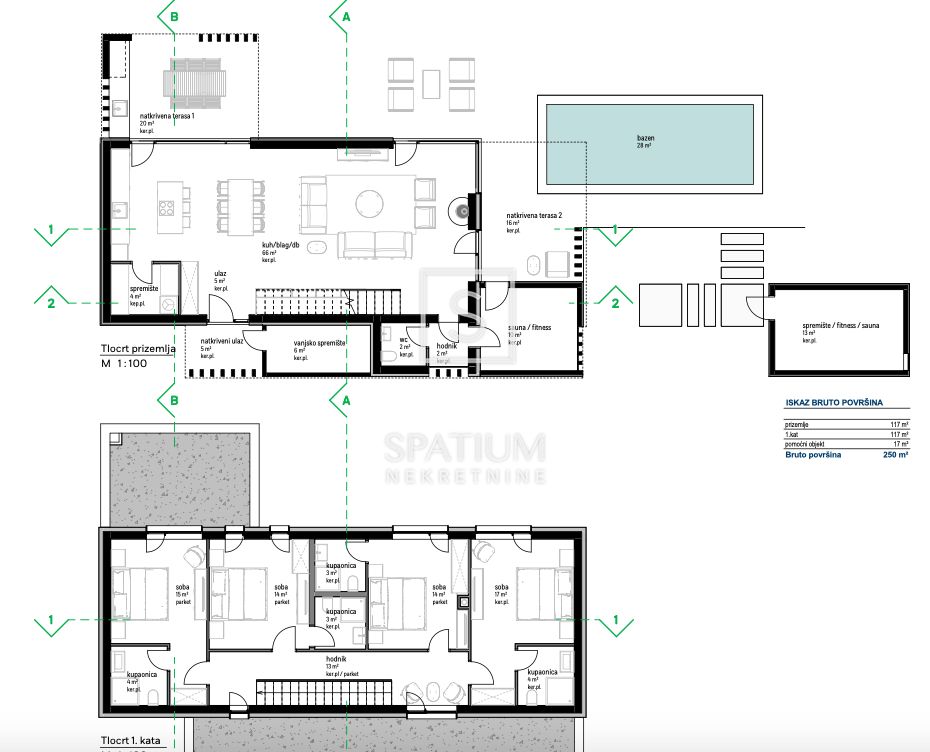- Location:
- Labin
- Transaction:
- For sale
- Realestate type:
- House
- Total rooms:
- 5
- Bedrooms:
- 4
- Bathrooms:
- 4
- Toilets:
- 1
- Total floors:
- 1
- Price:
- 700.000€
- Square size:
- 197 m2
- Plot square size:
- 2.699 m2
LABIN, we are offering a top-quality new building in the quiet surroundings of Labin. The property is located on a plot of land of 2699m2, of which 1504m2 will be green space. The house consists of a ground floor and a first floor with a total of 197m2 of interior space. On the ground floor there is a large "open space" concept living room, kitchen and dining room (66m2) from which there are two covered terraces, one of which has a 47m2 swimming pool with a sun deck and an additional facility that houses a sauna, gym and additional storage. . There are also three covered parking spaces on the garden landscaped and decorated with Mediterranean plants. An internal staircase leads to the first floor where there are four bedrooms, each with its own bathroom. During construction, all installed materials and equipment (floor heating, air conditioning, carpentry) are of top quality. The property is sold turnkey without furniture. Completion of construction is expected at the beginning of 2025. LABIN, on a hill above Rabac is the medieval town of Labin, whose old name Albona was first mentioned in 285 AD. The hometown of Matija Vlačić, the reformer and associate of Martin Luther, is today a cultural and administrative center. Rarely, the wealth of architecture and cultural-historical monuments is so charmingly combined with numerous art studios and the breath of youth that gathers there, especially in the evening, in numerous cafes. For additional information, contact the trusted agent Sanjin Latinčić +385 91 28 99 599 sanjin@spatium.hr Spatium nekretnine +385 51 272 903 info@spatium.hr
ID CODE: 996
Sanjin Latinčić
Agent s licencom
Mob: +385 91 289 9599
Tel: +385 51 272 903
E-mail: sanjin@spatium.hr
www.spatium.hr
ID CODE: 996
Sanjin Latinčić
Agent s licencom
Mob: +385 91 289 9599
Tel: +385 51 272 903
E-mail: sanjin@spatium.hr
www.spatium.hr
Utilities
- Water supply
- Central heating
- Electricity
- Waterworks
- Heating: Heating, cooling and vent system
- Phone
- Energy class: A+
- Building permit
- Ownership certificate
- Conceptual building permit
- Satellite TV
- Alarm system
- Parking spaces: 3
- Covered parking space
- Garden
- Garden area: 1504
- Swimming pool
- Garden house
- Barbecue
- Sea distance: 7000
- Terrace
- Villa
- Construction year: 2025
- Number of floors: One-story house
- House type: Detached
- New construction
- Date posted
- 28.07.2023 21:29
- Date updated
- 15.05.2024 01:08
2,80%
- Principal:
- 700.000,00€
- Total interest:
- Total:
- Monthly payment:
€
year(s)
%
This website uses cookies and similar technologies to give you the very best user experience, including to personalise advertising and content. By clicking 'Accept', you accept all cookies.

