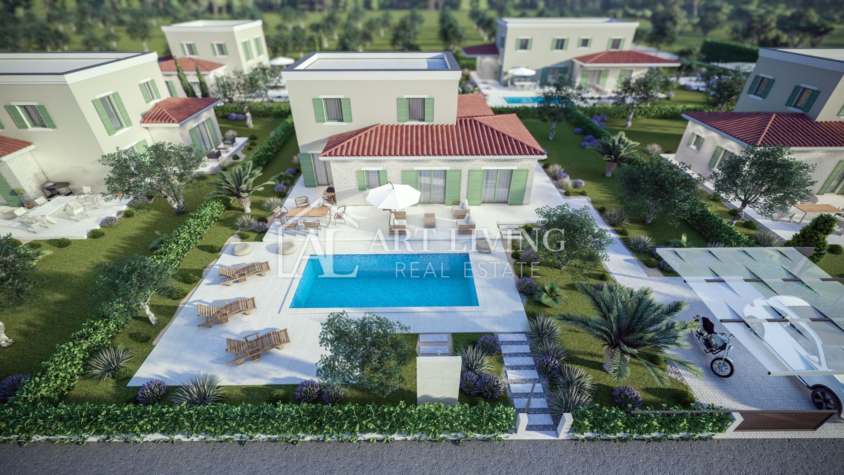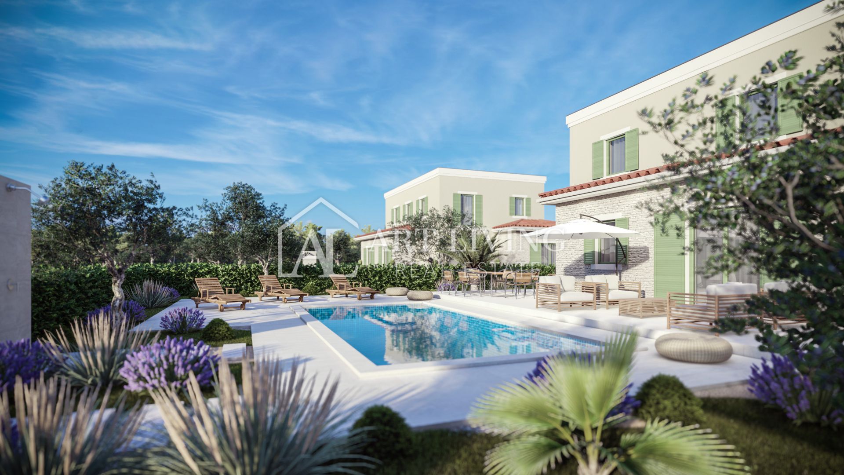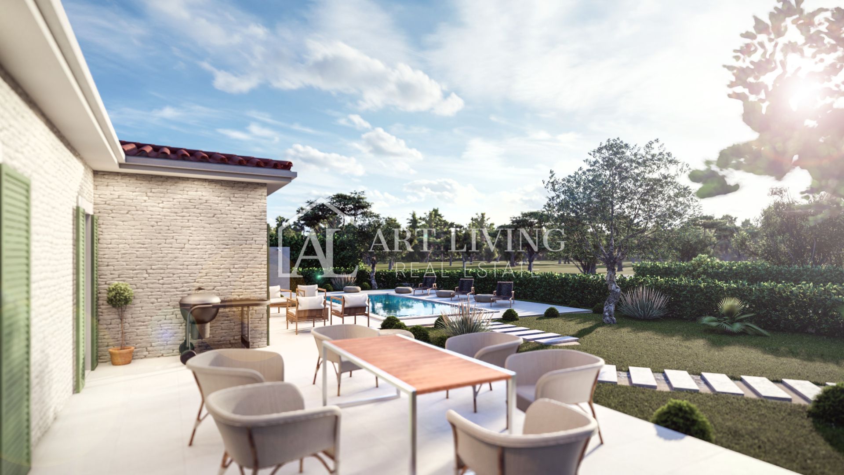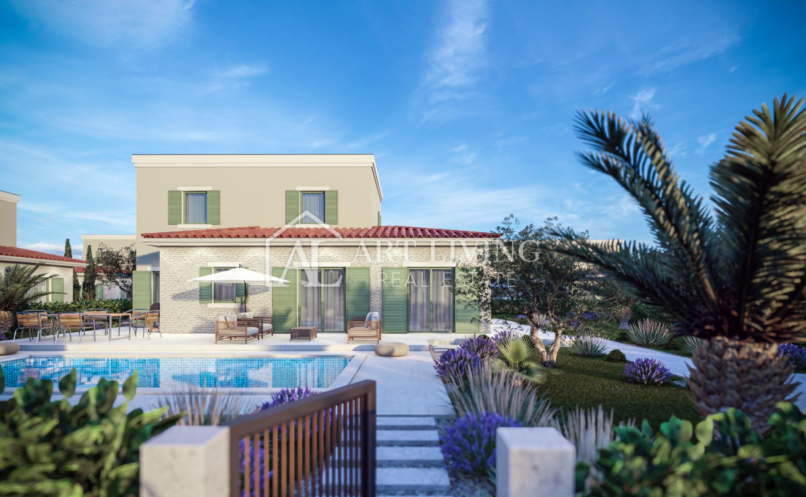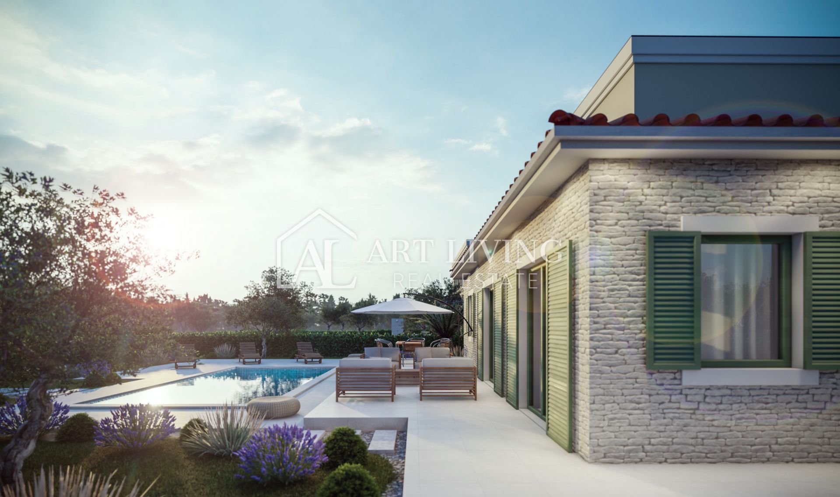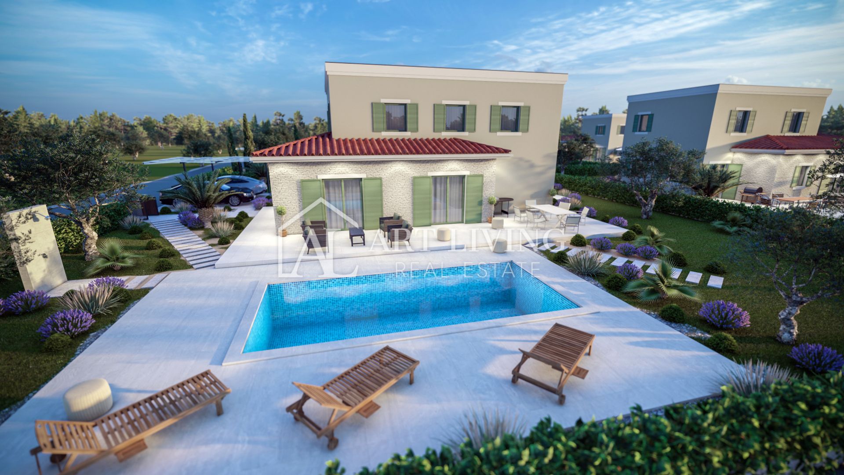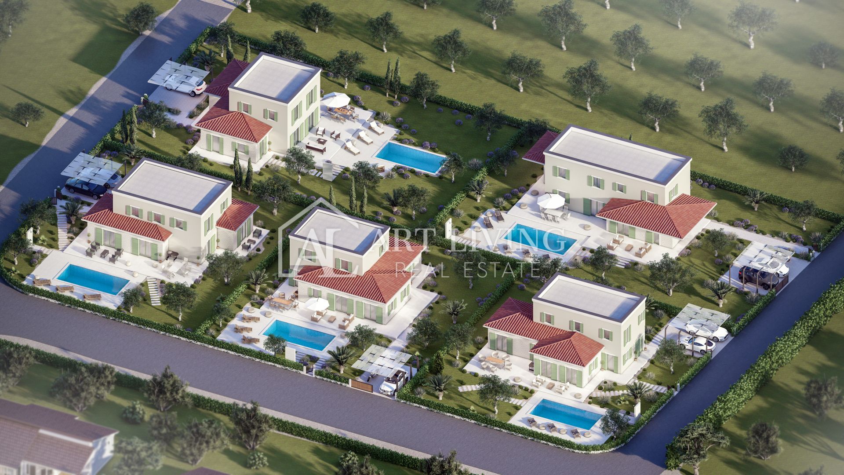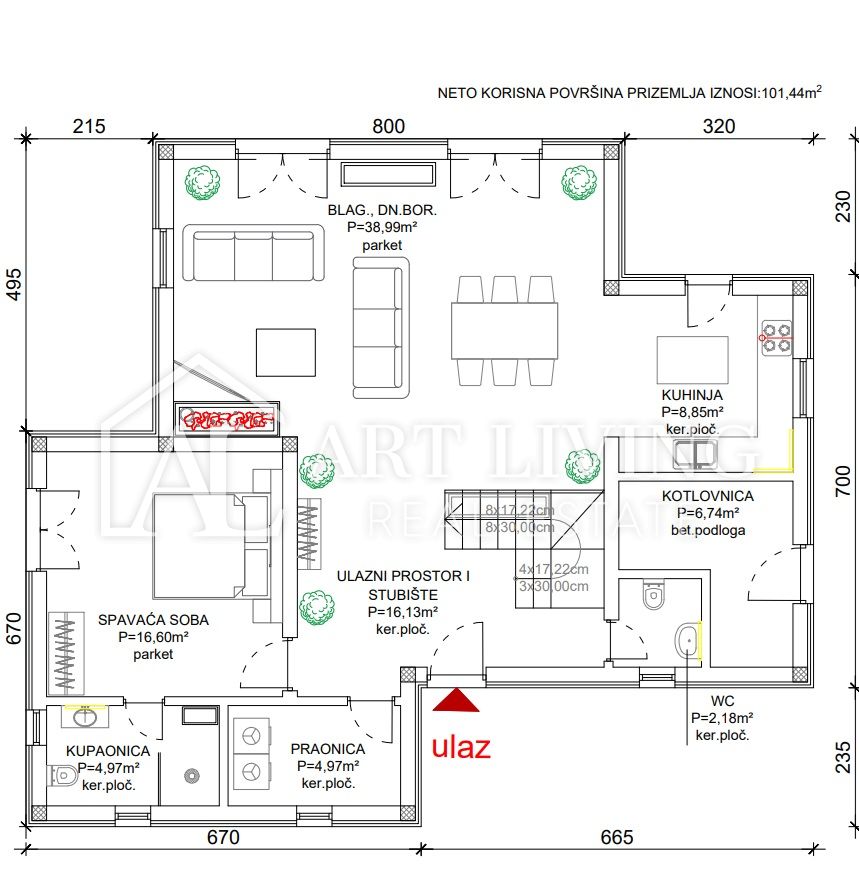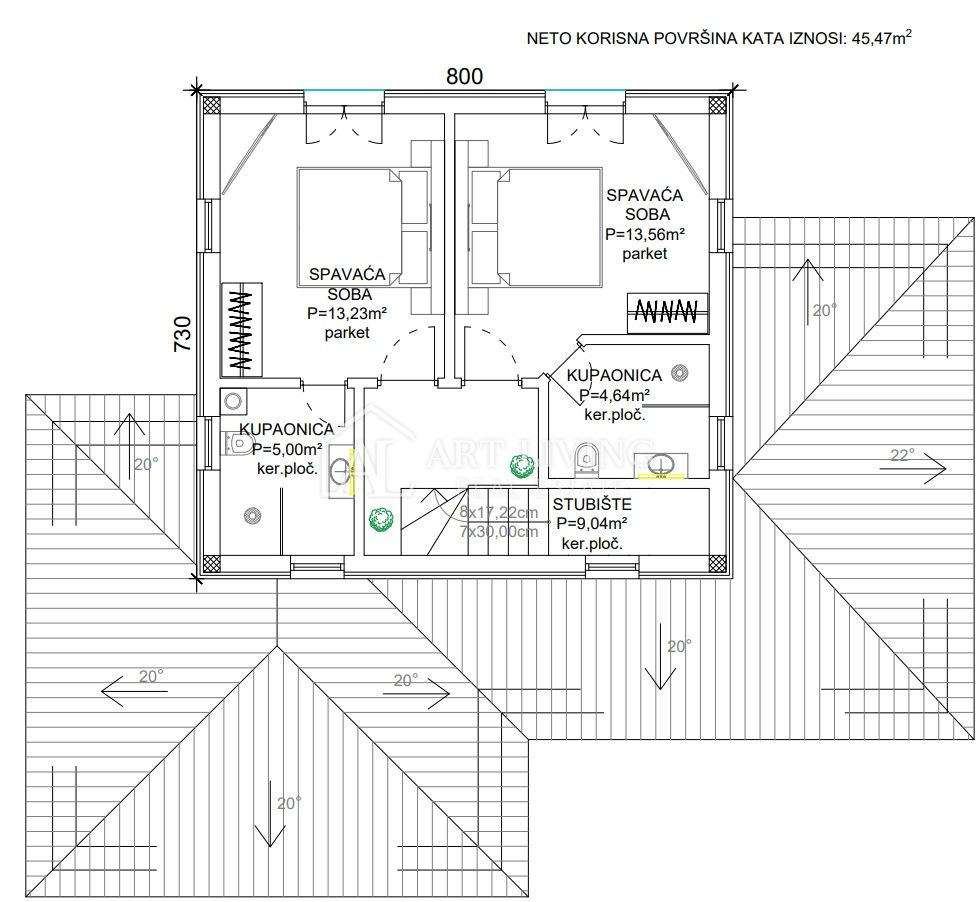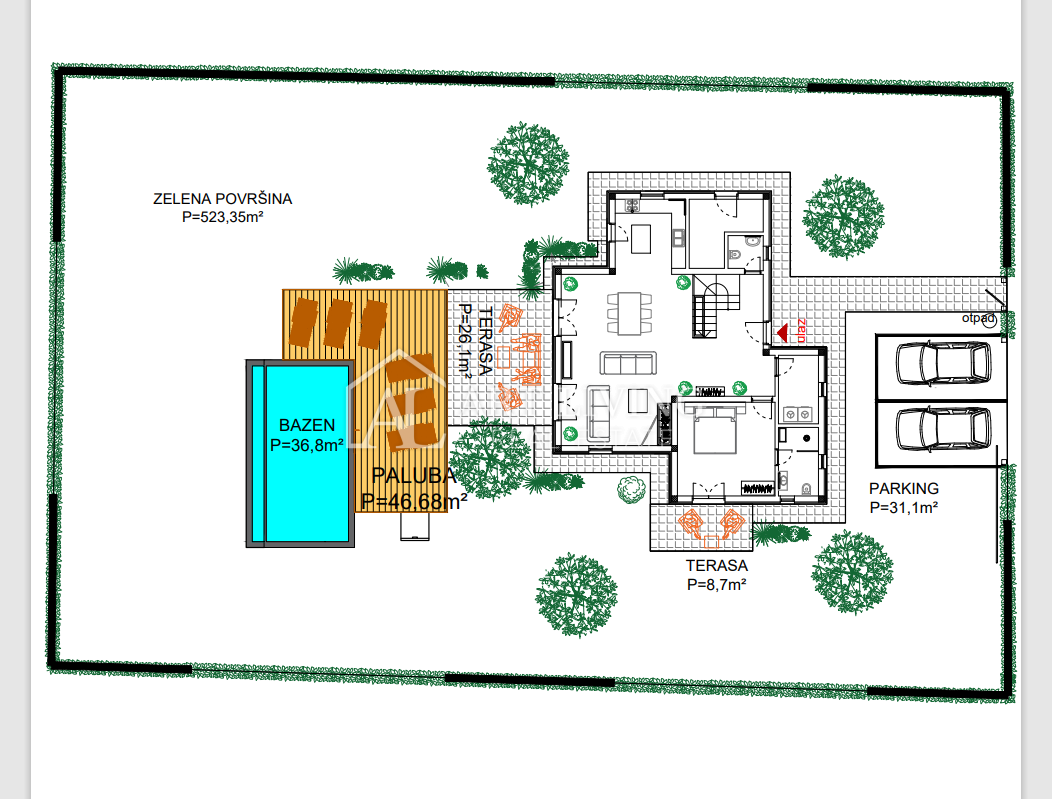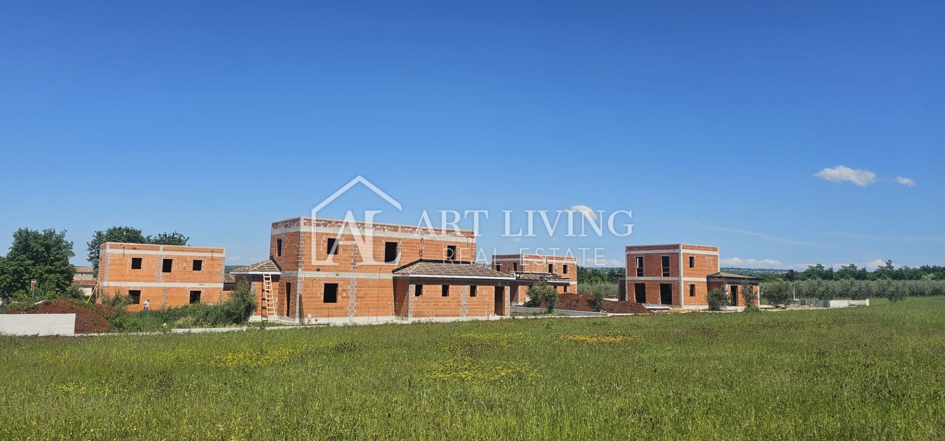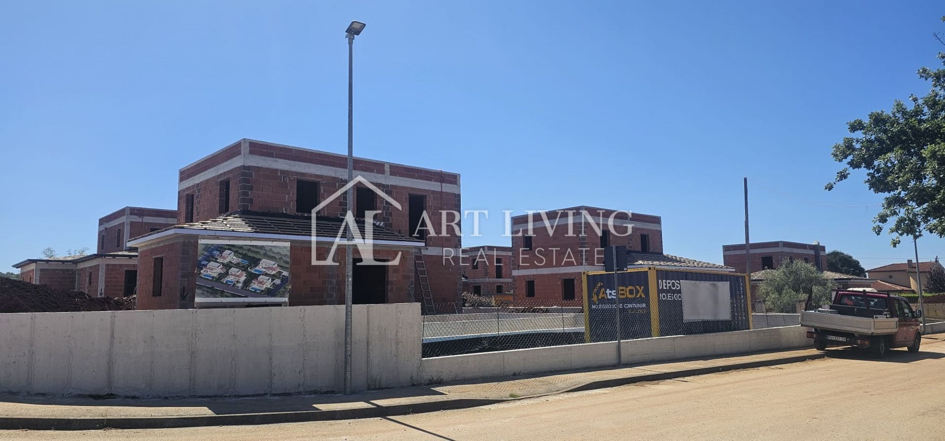- Location:
- Poreč
- Transaction:
- For sale
- Realestate type:
- House
- Total rooms:
- 4
- Bedrooms:
- 3
- Bathrooms:
- 3
- Toilets:
- 1
- Price:
- 1.125.000€
- Square size:
- 146,91 m2
- Plot square size:
- 1.036 m2
In an idyllic Istrian village not far from Poreč, an impressive construction project is currently being realized - four beautiful houses are being built, harmoniously integrated into the picturesque landscape. This unique project combines modern design with traditional architecture, offering future residents a luxurious and comfortable home. Each of the houses enchants with its individual design and high quality construction. Large window facades allow natural light to enter the rooms and at the same time provide a beautiful view of the surrounding nature.
Inside the houses, tenants can expect first-class equipment and a well-designed room concept. Spacious living areas create an open and pleasant atmosphere, while quality materials and modern facilities ensure comfort and style. Each house has multiple bedrooms with en-suite bathrooms that offer sanctuary and privacy.
The outdoor facilities are equally impressive. Each house has its own garden with a swimming pool, perfect for relaxing and enjoying the Mediterranean environment. The spacious terrace invites you to socialize outdoors, while the swimming pool offers refreshment on hot summer days.
These exclusive houses make an ideal place for those looking for a combination of peace, proximity to the sea and bathing bays that are 6 km away, while larger cities such as Poreč and Rovinj with their rich culture and lively life are only a few minutes' drive away. This project is a unique opportunity to buy a luxury villa in the middle of the enchanting Istrian landscape. With its successful combination of modern design, traditional architecture and first-class equipment, these houses will undoubtedly become the preferred residence of all buyers looking for an extraordinary living environment.
As these buildings are currently under construction, you can still influence the interior decoration and the appearance of the garden - something is defined by the project, but you can choose a lot when concluding the contract: the shape, color and pattern of the floor coverings, whether tiles or wooden coverings, landscaping bathroom, landscaping, appearance of outdoor kitchen...
Call us and find out more about this exclusive project, we will be happy to attend to you.
Attachment: Villa 1
Villa 1 is organized as follows;
* Ground floor = 101.44m2
At the entrance to the ground floor there is an entrance area and a staircase of 16.13 m2. The space for daily life consists of a spacious living room with a dining room and a kitchen according to the "open space" principle, with an area of 47.84 m2. Also, on the ground floor there is a large bedroom with its own bathroom, a separate toilet, a boiler room and a utility room intended for laundry.
*1 floor = 45.47 m2
The upper floor is accessed by an internal staircase. On the first floor there is a staircase with an entrance hall and two large bedrooms, each with its own bathroom.
The total net area of the villa is 146.91 m2
The grounds of the villa of 1036 m2 are completely fenced and private, and there is a spacious terrace with a summer kitchen, a large heated swimming pool with an arranged sunbathing area, a spacious landscaped green area of 523 m2 and 2 covered parking spaces.
Characteristics of the Villa:
• Heat pump
• Air conditioner with central control
• Underfloor heating
• Outdoor space/garden with irrigation system and water tank
• heated pool
• Outdoor lighting
• PVC window/ALU door
• Solar panels on all houses
• Including a car charging station
• Blockalarm alarm system
• Area around the pool made of WPC (easy to clean and pleasant because it is not so hot)
• Covered parking for cars
Price:
• House 1: €1,150,000
The commission of the agency for the buyer is 3% + VAT and is paid in the case of real estate purchase upon conclusion of the pre-contract or sales contract.
Dear clients, it is possible to view the property only with a signed mediation agreement, which is the basis for further actions related to the sale and commission, all in accordance with the Act on mediation in real estate transactions.
NOTE: We are not responsible for any errors in the property descriptions, but we want to be as precise and accurate as possible
ID CODE: 985
Mia Glad
Voditelj ureda
Mob: 091 784 8083
Tel: +385 91 784 80 83
E-mail: office@artliving-realestate.hr
www.artliving-realestate.hr
Inside the houses, tenants can expect first-class equipment and a well-designed room concept. Spacious living areas create an open and pleasant atmosphere, while quality materials and modern facilities ensure comfort and style. Each house has multiple bedrooms with en-suite bathrooms that offer sanctuary and privacy.
The outdoor facilities are equally impressive. Each house has its own garden with a swimming pool, perfect for relaxing and enjoying the Mediterranean environment. The spacious terrace invites you to socialize outdoors, while the swimming pool offers refreshment on hot summer days.
These exclusive houses make an ideal place for those looking for a combination of peace, proximity to the sea and bathing bays that are 6 km away, while larger cities such as Poreč and Rovinj with their rich culture and lively life are only a few minutes' drive away. This project is a unique opportunity to buy a luxury villa in the middle of the enchanting Istrian landscape. With its successful combination of modern design, traditional architecture and first-class equipment, these houses will undoubtedly become the preferred residence of all buyers looking for an extraordinary living environment.
As these buildings are currently under construction, you can still influence the interior decoration and the appearance of the garden - something is defined by the project, but you can choose a lot when concluding the contract: the shape, color and pattern of the floor coverings, whether tiles or wooden coverings, landscaping bathroom, landscaping, appearance of outdoor kitchen...
Call us and find out more about this exclusive project, we will be happy to attend to you.
Attachment: Villa 1
Villa 1 is organized as follows;
* Ground floor = 101.44m2
At the entrance to the ground floor there is an entrance area and a staircase of 16.13 m2. The space for daily life consists of a spacious living room with a dining room and a kitchen according to the "open space" principle, with an area of 47.84 m2. Also, on the ground floor there is a large bedroom with its own bathroom, a separate toilet, a boiler room and a utility room intended for laundry.
*1 floor = 45.47 m2
The upper floor is accessed by an internal staircase. On the first floor there is a staircase with an entrance hall and two large bedrooms, each with its own bathroom.
The total net area of the villa is 146.91 m2
The grounds of the villa of 1036 m2 are completely fenced and private, and there is a spacious terrace with a summer kitchen, a large heated swimming pool with an arranged sunbathing area, a spacious landscaped green area of 523 m2 and 2 covered parking spaces.
Characteristics of the Villa:
• Heat pump
• Air conditioner with central control
• Underfloor heating
• Outdoor space/garden with irrigation system and water tank
• heated pool
• Outdoor lighting
• PVC window/ALU door
• Solar panels on all houses
• Including a car charging station
• Blockalarm alarm system
• Area around the pool made of WPC (easy to clean and pleasant because it is not so hot)
• Covered parking for cars
Price:
• House 1: €1,150,000
The commission of the agency for the buyer is 3% + VAT and is paid in the case of real estate purchase upon conclusion of the pre-contract or sales contract.
Dear clients, it is possible to view the property only with a signed mediation agreement, which is the basis for further actions related to the sale and commission, all in accordance with the Act on mediation in real estate transactions.
NOTE: We are not responsible for any errors in the property descriptions, but we want to be as precise and accurate as possible
ID CODE: 985
Mia Glad
Voditelj ureda
Mob: 091 784 8083
Tel: +385 91 784 80 83
E-mail: office@artliving-realestate.hr
www.artliving-realestate.hr
Utilities
- Water supply
- Electricity
- Waterworks
- Heating: Heating, cooling and vent system
- Phone
- Asphalt road
- Air conditioning
- City sewage
- Energy class: Energy certification is being acquired
- Building permit
- Ownership certificate
- Cable TV
- Satellite TV
- Parking spaces: 2
- Covered parking space
- Garden
- Garden area: 523
- Swimming pool
- Barbecue
- Sports centre
- Playground
- Sea distance: 6000
- Store
- Terrace
- Started construction
- Villa
- Construction year: 2023
- Number of floors: One-story house
- House type: Detached
- New construction
- Date posted
- 05.12.2023 15:15
- Date updated
- 01.05.2024 02:43
2,80%
- Principal:
- 1.125.000,00€
- Total interest:
- Total:
- Monthly payment:
€
year(s)
%
This website uses cookies and similar technologies to give you the very best user experience, including to personalise advertising and content. By clicking 'Accept', you accept all cookies.

