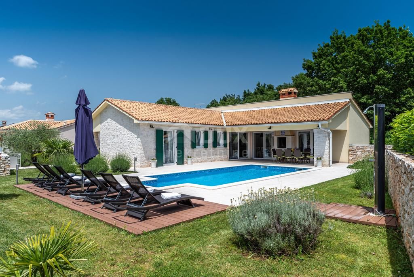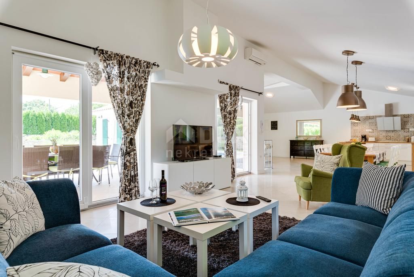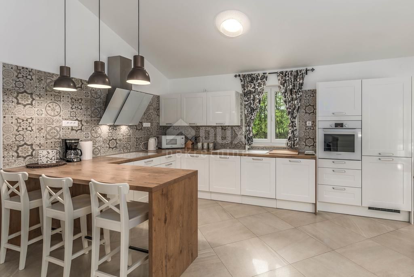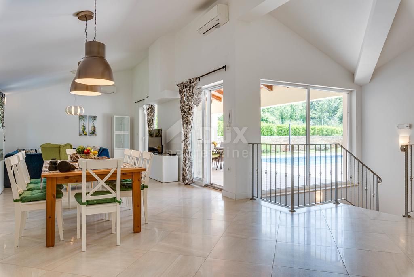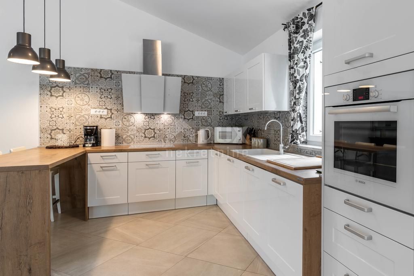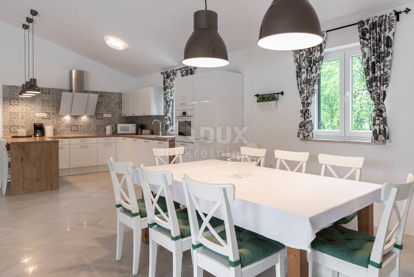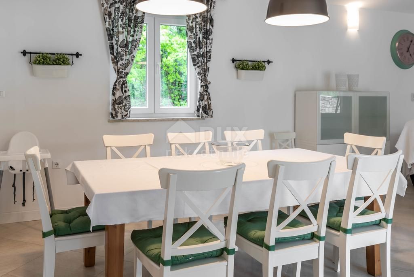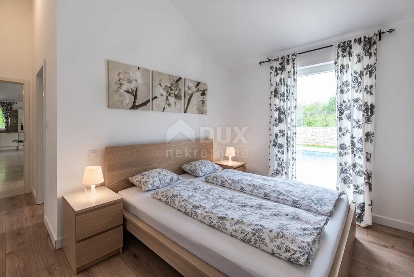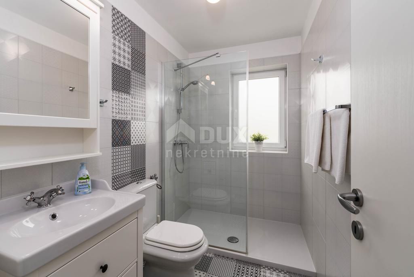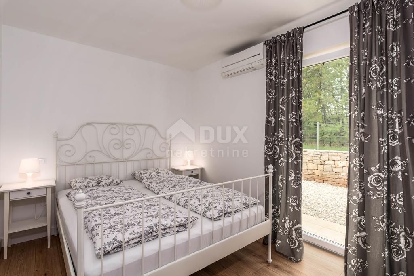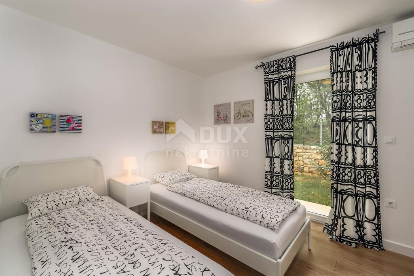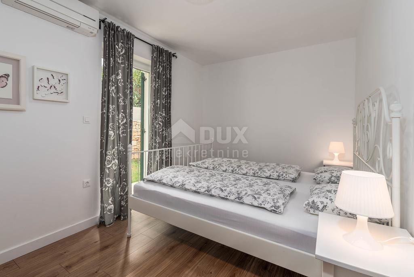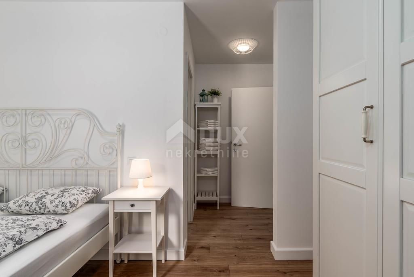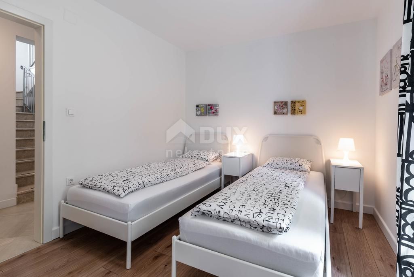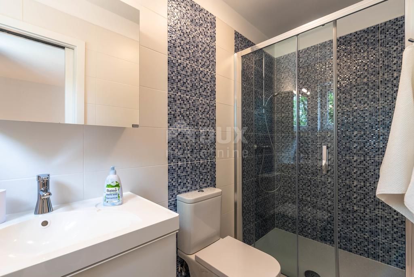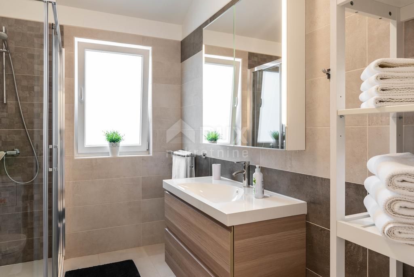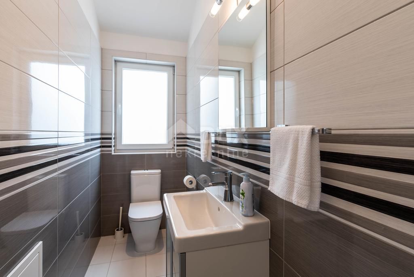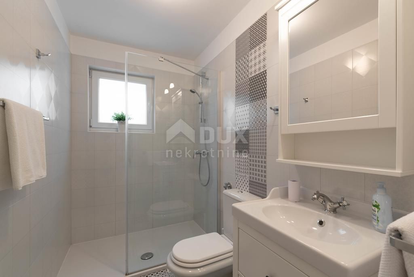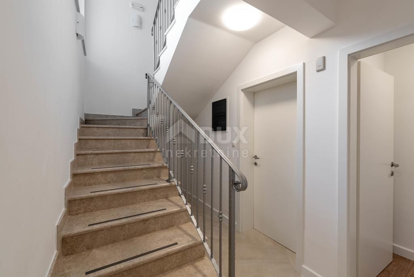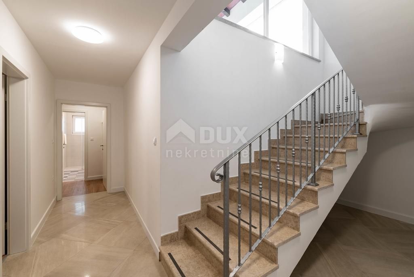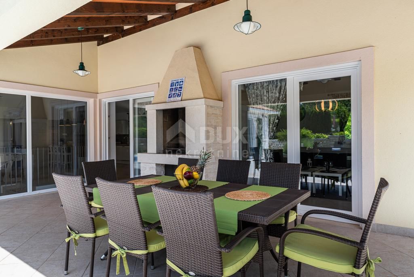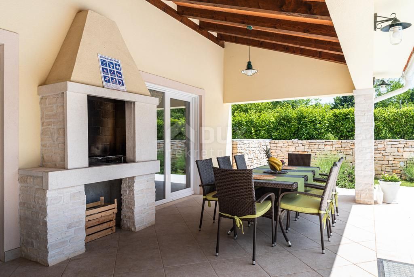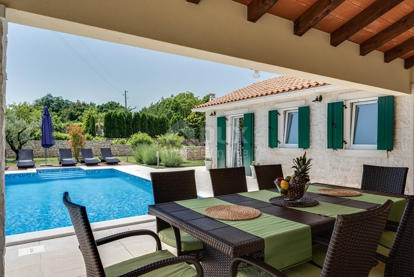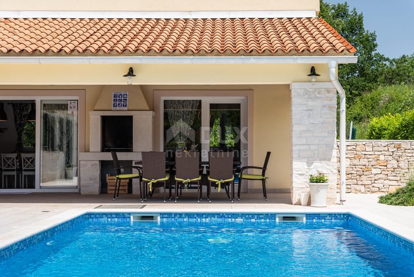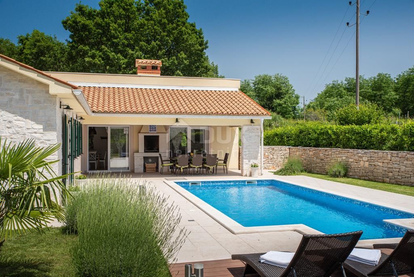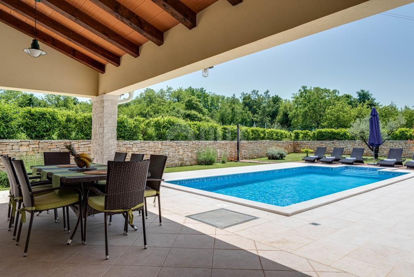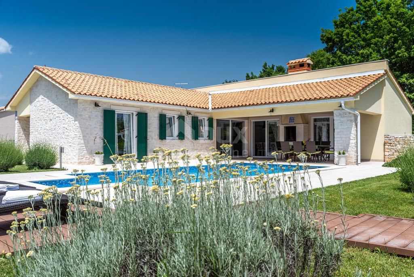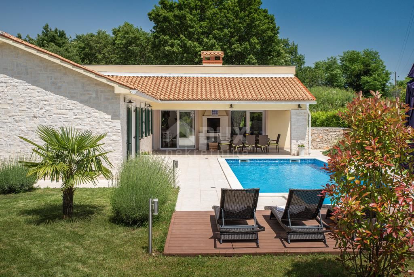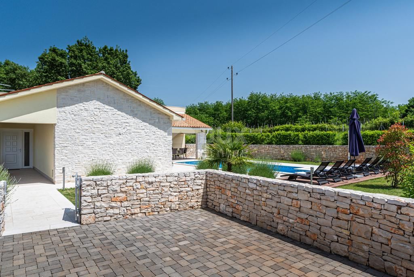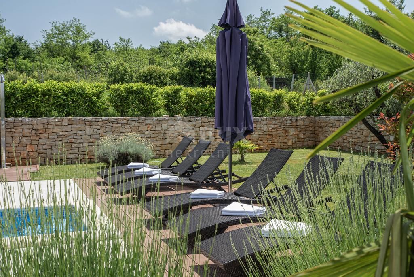- Location:
- Labin
- Transaction:
- For sale
- Realestate type:
- House
- Total rooms:
- 5
- Bedrooms:
- 4
- Bathrooms:
- 4
- Total floors:
- 2
- Price:
- 560.000€
- Square size:
- 174 m2
- Plot square size:
- 2.300 m2
ISTRIA, LABIN - Modern villa with swimming pool at the end of the village
A few minutes' easy drive from the beach in Rabac, in a picturesque Istrian village at the end of the street, this villa is located, which represents an exceptional combination of modern technology and traditional Istrian architecture. The villa and its 174 m2 extends over two floors due to the elevation of the terrain, although at first impression it looks like a single-story house. It consists of a kitchen with a dining room, a spacious living room, four bedrooms, four bathrooms, a corridor and a system room. From the living room there is access to a covered terrace where there is furniture for seating and dining and a stone grill. The central place in the garden is occupied by a 34 m2 mosaic pool with Roman steps and a sunbathing area. The grassy part of the plot has automatic irrigation with rain sensors. There are also three parking spaces within the plot, which is fenced with drywall. The MITSUBISHI multi split system (heat pumps) is used for cooling and heating, and this system is used for underfloor heating in all rooms, heating the pool water and for cooling the rooms. The system is fully automated and configurable via the Internet. The facade is 10 cm Styrofoam, so the costs for heating and cooling are minimal. The villa is fully furnished and is being sold as such and has been used as a tourist rental for 5 years, so the buyer also gets a well-established business. The villa was built on a plot of 1100 m2, but the buyer gets another 1200 m2 of agricultural land by purchasing this property. *The price is shown for legal entities. The owner is a legal entity in the VAT system. The price is increased by VAT for natural persons. The buyer does not pay real estate sales tax. Dear clients, the agency commission is charged in accordance with the General Terms and Conditions. https://www.dux-nekretnine.hr/opci-uvjeti-poslovanja
ID CODE: 26049
Loren Kečan
Agent s licencom
Mob: +385 95 576 8337
Tel: +385 99 640 8438
E-mail: loren@dux-istra.com
www.dux-istra.com
A few minutes' easy drive from the beach in Rabac, in a picturesque Istrian village at the end of the street, this villa is located, which represents an exceptional combination of modern technology and traditional Istrian architecture. The villa and its 174 m2 extends over two floors due to the elevation of the terrain, although at first impression it looks like a single-story house. It consists of a kitchen with a dining room, a spacious living room, four bedrooms, four bathrooms, a corridor and a system room. From the living room there is access to a covered terrace where there is furniture for seating and dining and a stone grill. The central place in the garden is occupied by a 34 m2 mosaic pool with Roman steps and a sunbathing area. The grassy part of the plot has automatic irrigation with rain sensors. There are also three parking spaces within the plot, which is fenced with drywall. The MITSUBISHI multi split system (heat pumps) is used for cooling and heating, and this system is used for underfloor heating in all rooms, heating the pool water and for cooling the rooms. The system is fully automated and configurable via the Internet. The facade is 10 cm Styrofoam, so the costs for heating and cooling are minimal. The villa is fully furnished and is being sold as such and has been used as a tourist rental for 5 years, so the buyer also gets a well-established business. The villa was built on a plot of 1100 m2, but the buyer gets another 1200 m2 of agricultural land by purchasing this property. *The price is shown for legal entities. The owner is a legal entity in the VAT system. The price is increased by VAT for natural persons. The buyer does not pay real estate sales tax. Dear clients, the agency commission is charged in accordance with the General Terms and Conditions. https://www.dux-nekretnine.hr/opci-uvjeti-poslovanja
ID CODE: 26049
Loren Kečan
Agent s licencom
Mob: +385 95 576 8337
Tel: +385 99 640 8438
E-mail: loren@dux-istra.com
www.dux-istra.com
Utilities
- Water supply
- Electricity
- Waterworks
- Heating: Heating, cooling and vent system
- Asphalt road
- Air conditioning
- Energy class: B
- Building permit
- Ownership certificate
- Usage permit
- Conceptual building permit
- Parking spaces: 3
- Garden
- Swimming pool
- Barbecue
- Park
- Fitness
- Playground
- Sea distance: 10000
- Bank
- Store
- School
- Terrace
- Stone house
- Furnitured/Equipped
- Villa
- Construction year: 2015
- Number of floors: One-story house
- House type: Detached
- Date posted
- 06.12.2023 00:10
- Date updated
- 16.04.2024 20:13
2,80%
- Principal:
- 560.000,00€
- Total interest:
- Total:
- Monthly payment:
€
year(s)
%
This website uses cookies and similar technologies to give you the very best user experience, including to personalise advertising and content. By clicking 'Accept', you accept all cookies.

