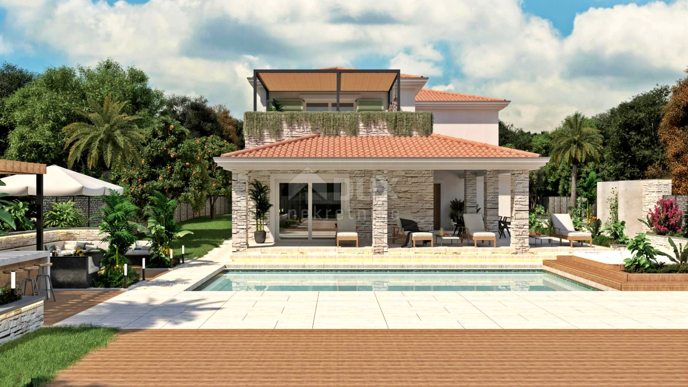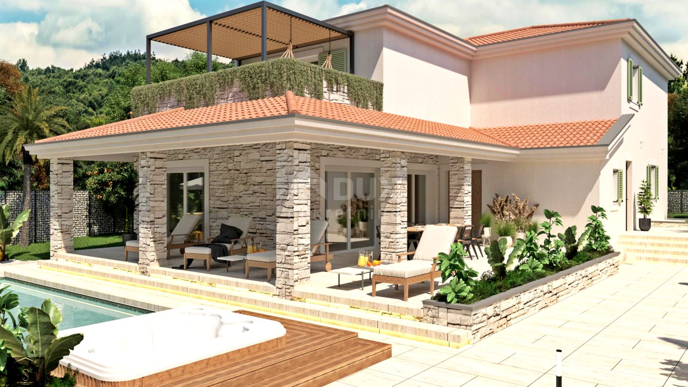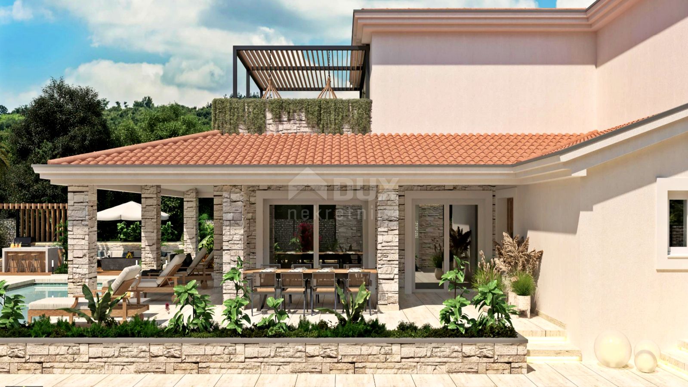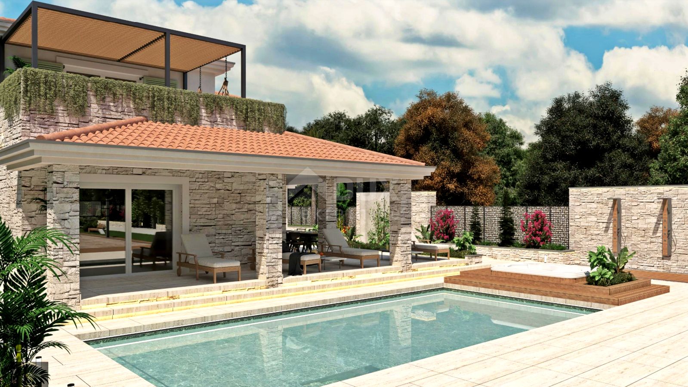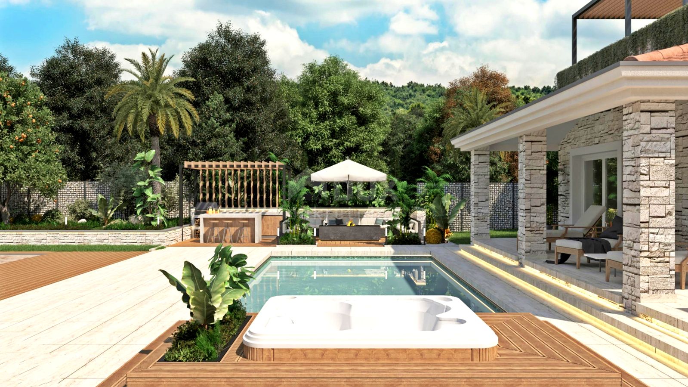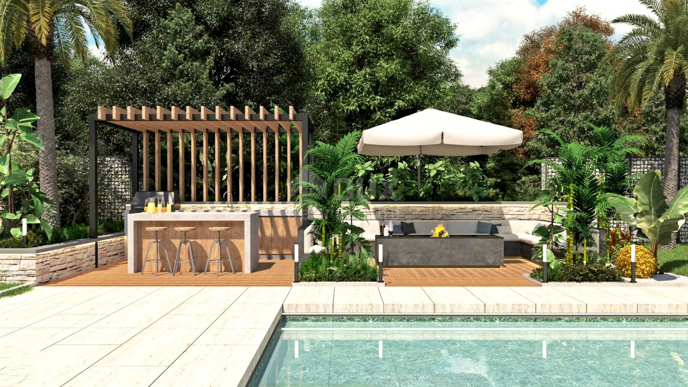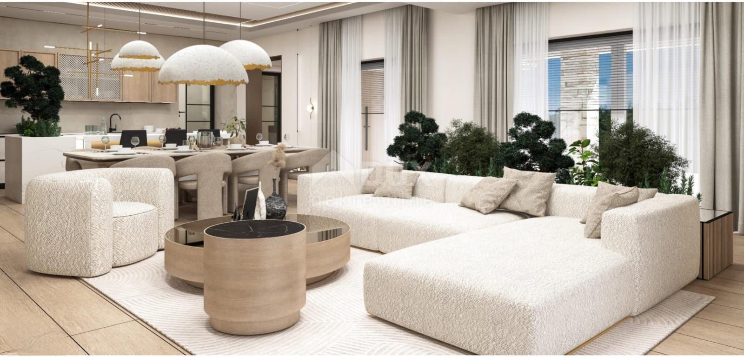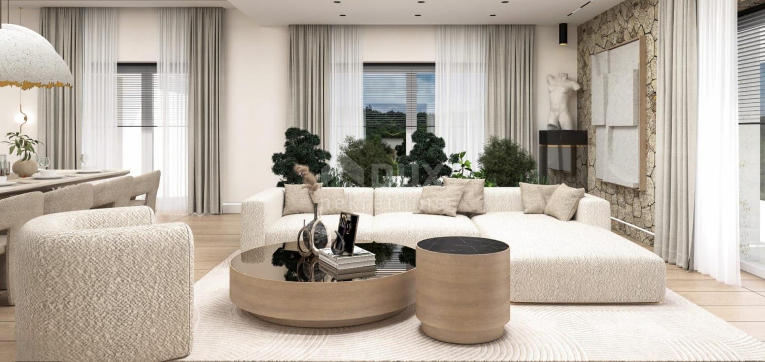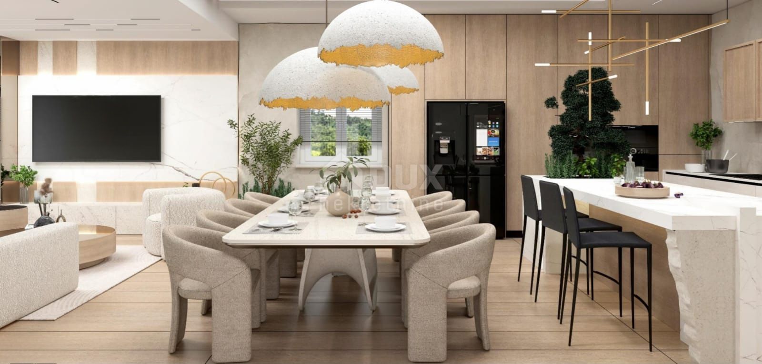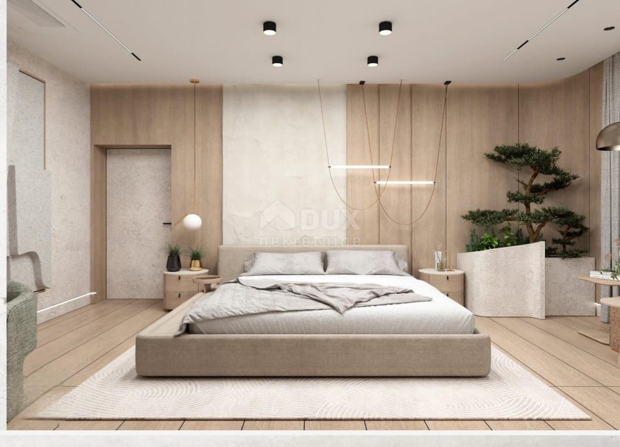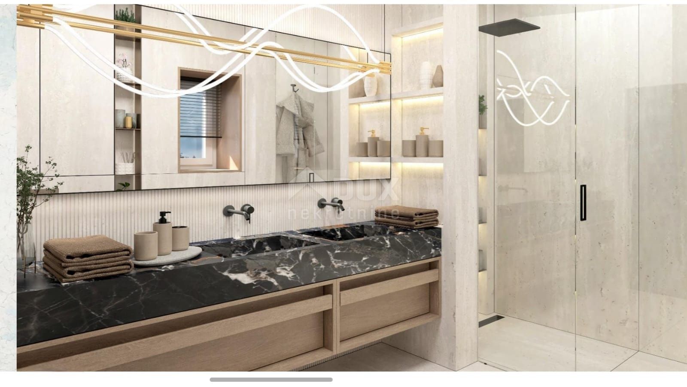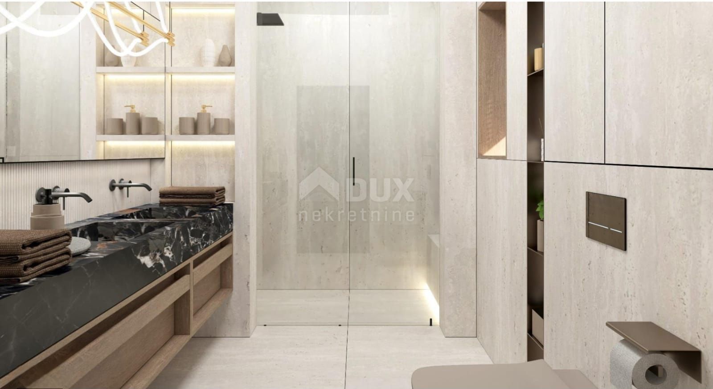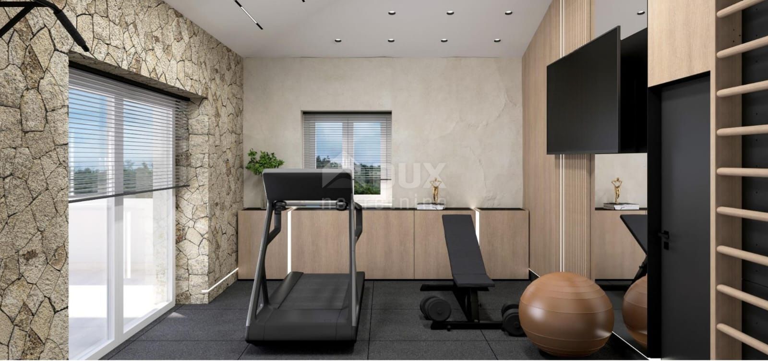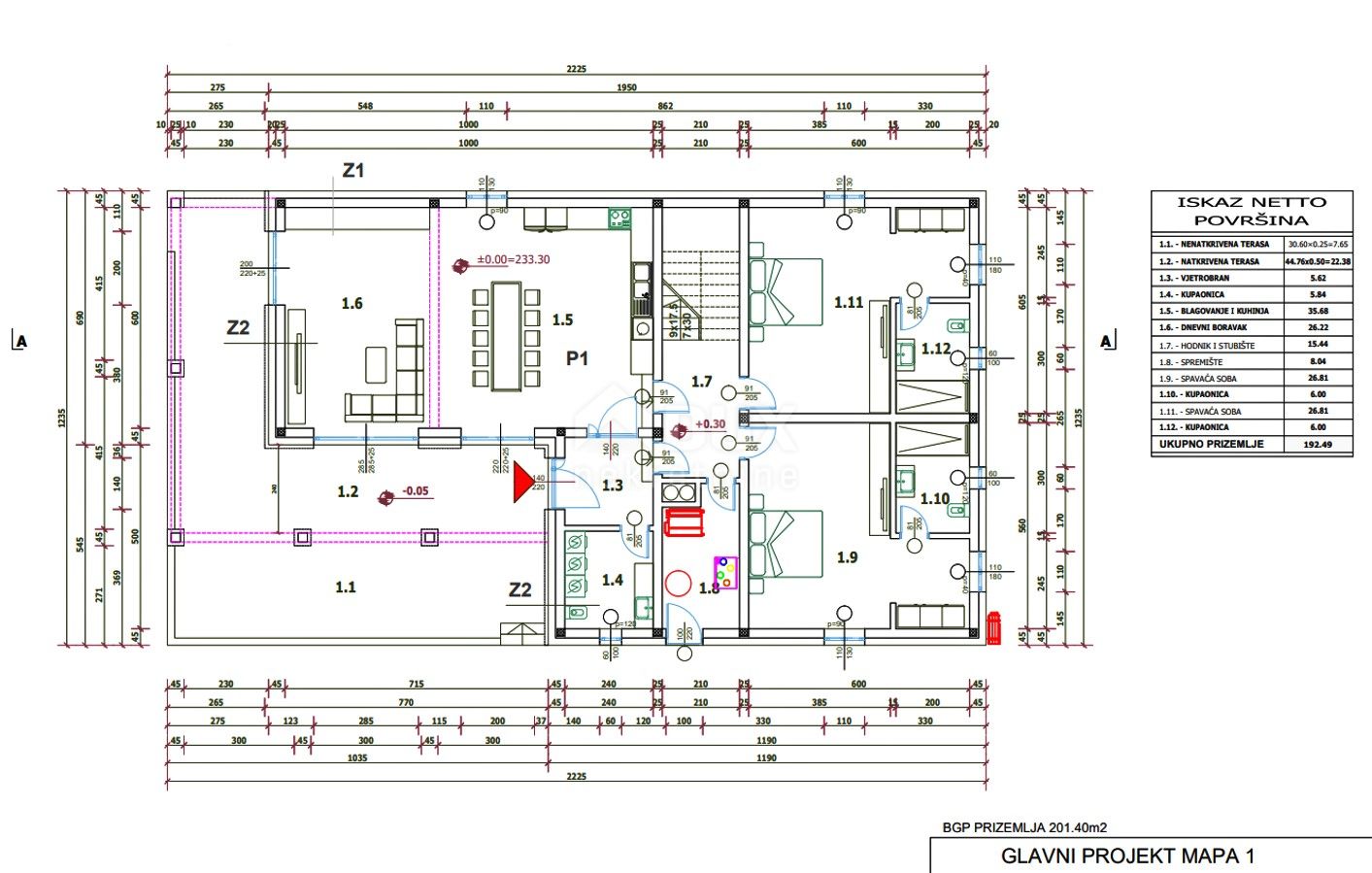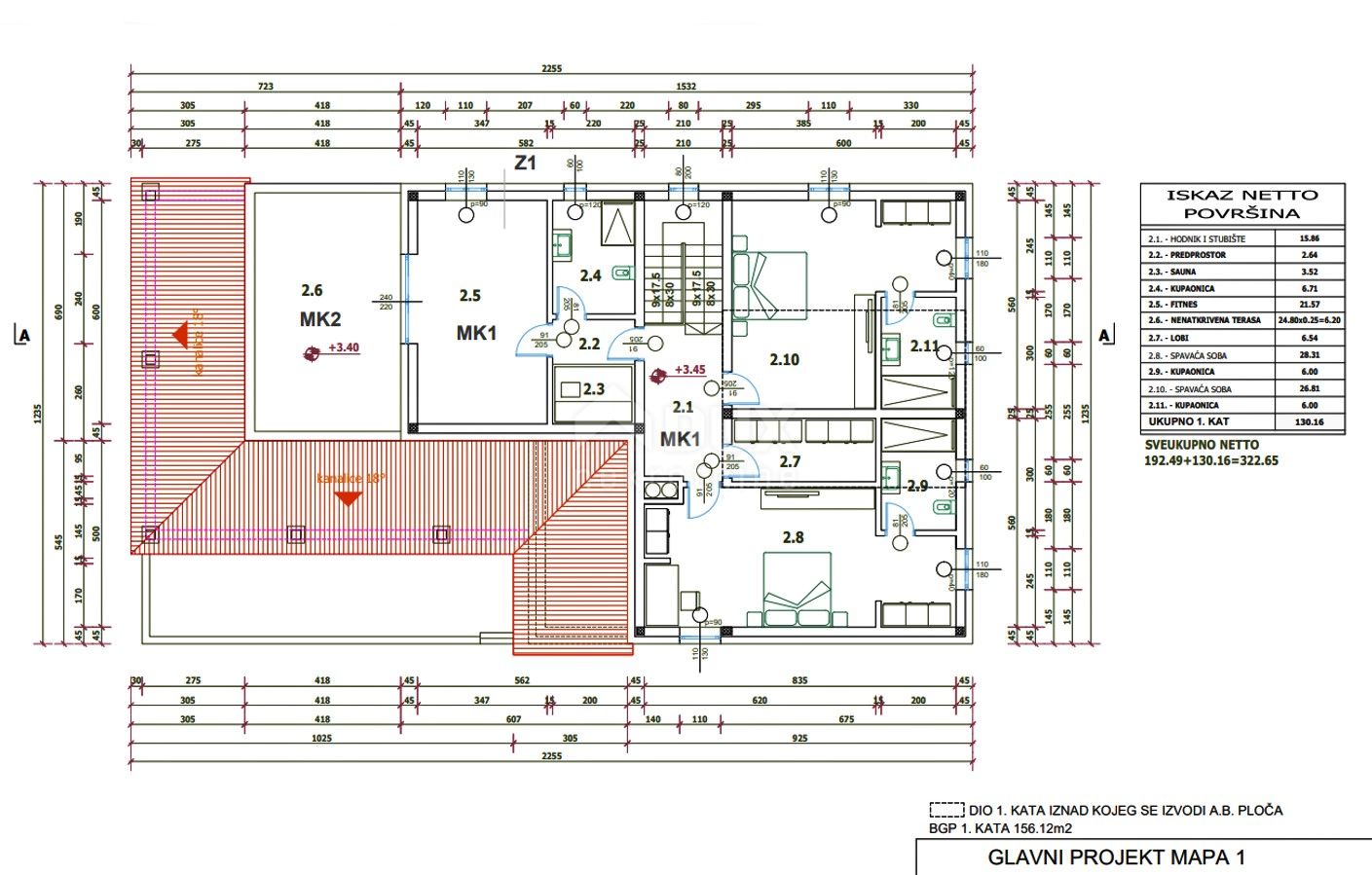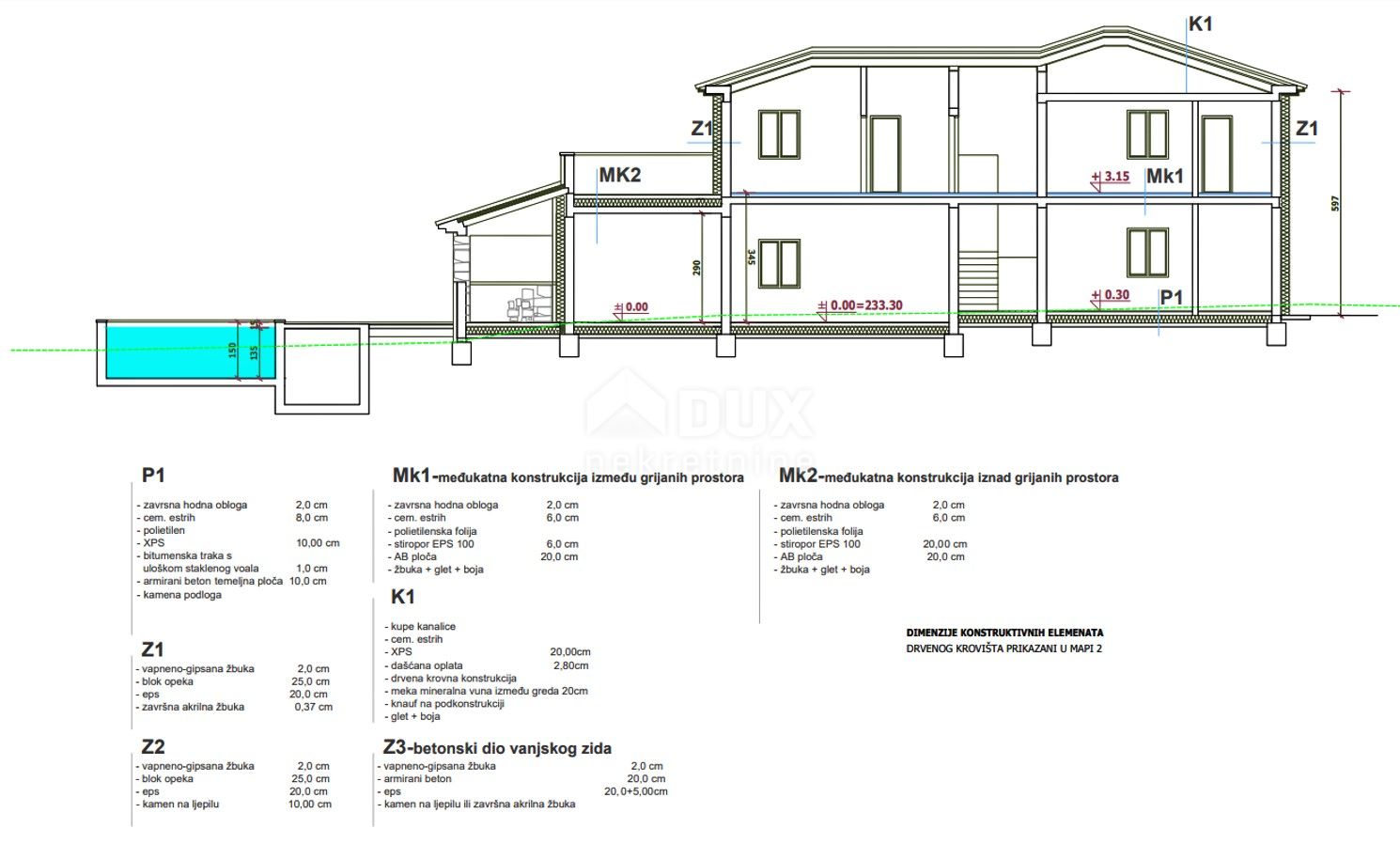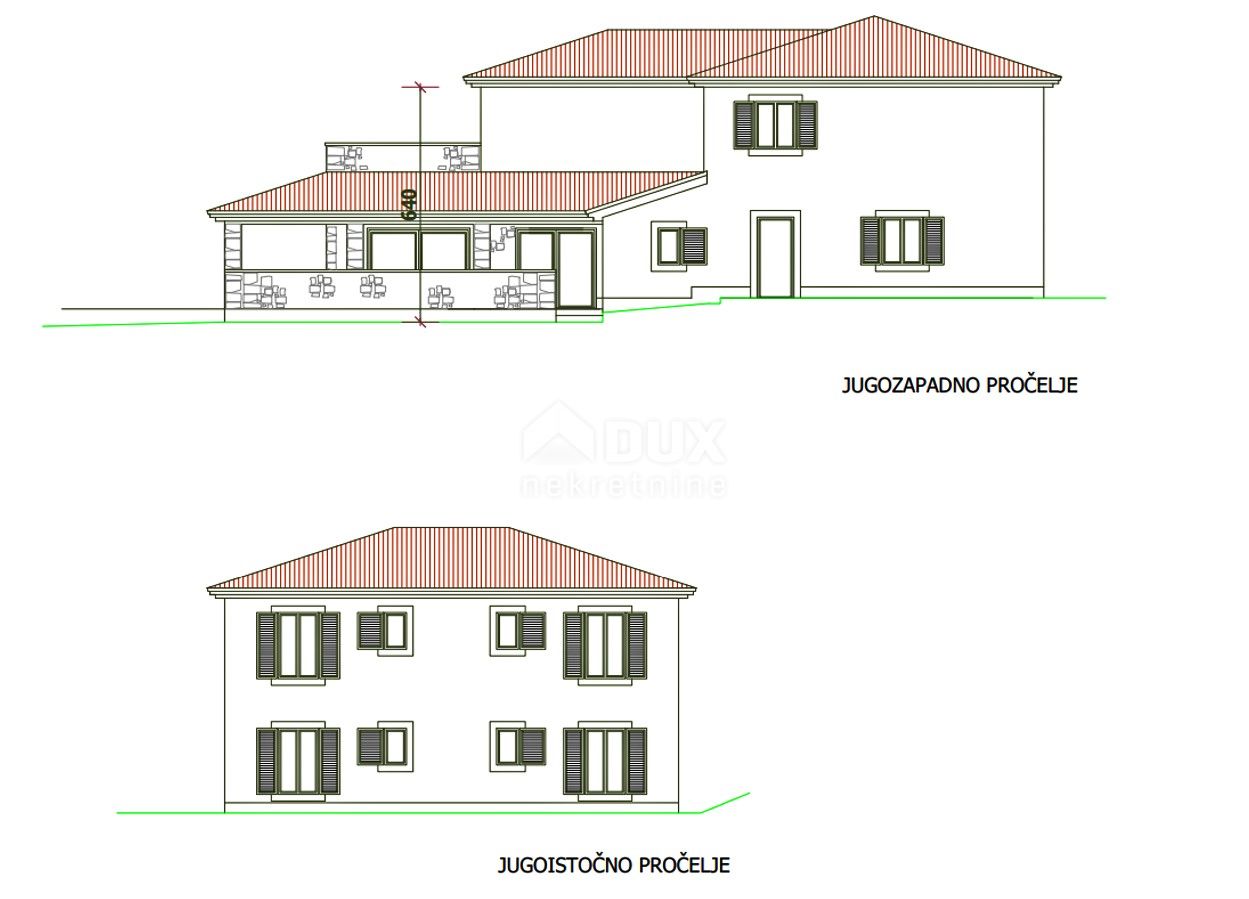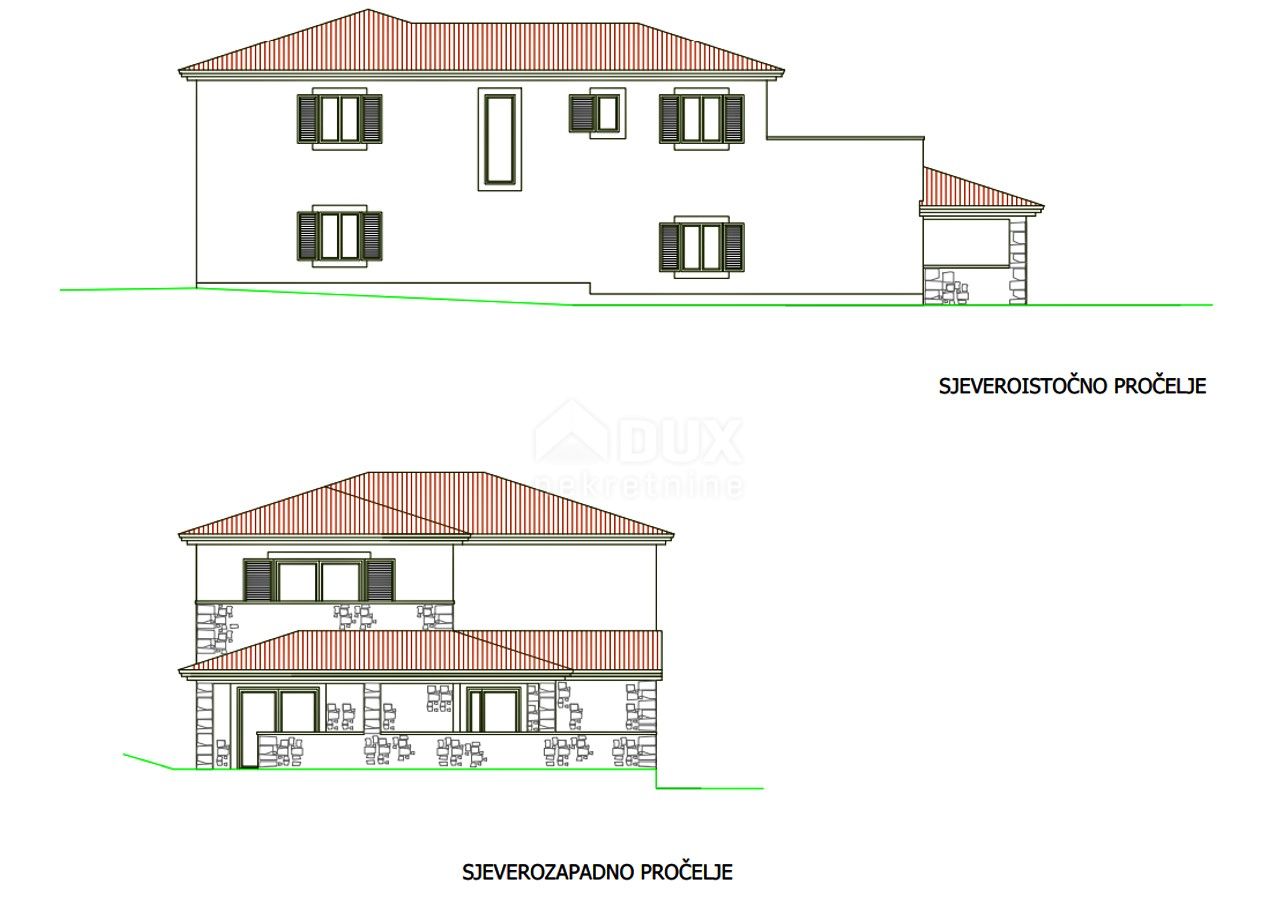- Location:
- Barban
- Transaction:
- For sale
- Realestate type:
- House
- Total rooms:
- 8
- Bedrooms:
- 4
- Bathrooms:
- 5
- Toilets:
- 1
- Price:
- 1.750.000€
- Square size:
- 322,65 m2
- Plot square size:
- 1.497 m2
ISTRIA, BARBAN - Newly built refined villa
Barban is a small picturesque medieval acropolis-type settlement in the southern part of eastern Istria, located above the Raša river valley. Well-preserved architectural buildings from the Baroque and Gothic periods, frescoes and Glagolitic inscriptions, churches, palaces and city walls, the knightly game of the Ring Race, the traditional wine festival and the fig festival make Barban extremely attractive. The municipality of Barban, which has access to the sea in Raško Bay, covers an area of 100 km². Apart from Barban, there are 31 other settlements in the beautiful greenery of Barbanština.
In a gentle neighborhood on the edge of the town with a panoramic view of the surroundings, surrounded by greenery, vineyards, olive groves, family houses and holiday homes, offering the perfect balance of rural surroundings and proximity to urban facilities, far enough from the crowds and noise but still close to all the facilities necessary for year-round stay, newly built refined villa for sale.
In addition to the convenient location, the property is characterized by a combination of traditional and modern, quality construction and spatial organization of the interior.
The villa of timeless architecture, partially covered with stone with rustic sheds, fits into the village and the landscape in terms of shape and color. High EU standards in construction and materials are fully applied, as well as energy efficiency according to the most demanding energy standards for passive buildings in the world designed by the Passive House Institute from Darmstadt, which, in addition to energy consumption, the passive house standard conditions a high thermal comfort of living in combination with extremely low energy requirements. They are characterized by exceptional thermal comfort and minimal energy consumption (the energy required for heating is around 15 kWh/m², while the energy required for cooling is only 4 kWh/m²).
The villa is heated by a Samsung multisplit system with cassette air conditioning units located in the suspended ceiling. All air conditioners use the innovative Samsung WindFree technology. A heat pump from the renowned manufacturer Stiebel Eltron with a capacity of 300 L is responsible for the preparation of domestic hot water.
The villa with a net area of 322.65 m² extends over two floors of a functional floor plan, and the living space is clearly defined and exudes elegance and luxury, and provides a high level of comfort with top-quality equipment and elements of modern custom-made furniture.
On the ground floor, there is an open-concept living area that unites the living room, dining room and kitchen, which leads to a spacious covered porch. In the rest of the ground floor, there are two bedrooms with their own bathrooms, a laundry room with a toilet and a technical room/storage room. An internal staircase leads to the floor where there are two bedrooms with private bathrooms, a dressing room and a wellness area equipped with a sauna with a bathroom and a gym with access to a spacious terrace covered by a pergola.
The fenced garden is full of greenery and Mediterranean plants, and the perfect harmony is rounded off by a 55 m² swimming pool with a sunbathing area, a massage tub, a summer kitchen covered with a pergola, a lounge area and a volleyball court.
All functions of the pool (lighting, program operation of the pump) with the possibility of both heating and cooling using the heat pump are easily accessible by the smart system, and the pool filter is washed automatically.
The excellent location and the spatial organization of the interior and exterior of this luxury property provide an opportunity for a comfortable family life or an investment investment in a tourist rental business.
The stated price refers to a fully equipped and furnished property.
The seller is a legal entity and the stated price includes VAT.
Dear clients, the agency commission is charged in accordance with the General Terms and Conditions:
www.dux-nekretnine.hr/opci-uvjeti-poslovanja
ID CODE: 25269
Iva Zajc
Agent s licencom
Mob: +385 92 235 9472
Tel: +385 99 640 8438
E-mail: iva@dux-istra.com
www.dux-istra.com
Loren Kečan
Agent s licencom
Mob: +385 95 576 8337
Tel: +385 99 640 8438
E-mail: loren@dux-istra.com
www.dux-istra.com
Barban is a small picturesque medieval acropolis-type settlement in the southern part of eastern Istria, located above the Raša river valley. Well-preserved architectural buildings from the Baroque and Gothic periods, frescoes and Glagolitic inscriptions, churches, palaces and city walls, the knightly game of the Ring Race, the traditional wine festival and the fig festival make Barban extremely attractive. The municipality of Barban, which has access to the sea in Raško Bay, covers an area of 100 km². Apart from Barban, there are 31 other settlements in the beautiful greenery of Barbanština.
In a gentle neighborhood on the edge of the town with a panoramic view of the surroundings, surrounded by greenery, vineyards, olive groves, family houses and holiday homes, offering the perfect balance of rural surroundings and proximity to urban facilities, far enough from the crowds and noise but still close to all the facilities necessary for year-round stay, newly built refined villa for sale.
In addition to the convenient location, the property is characterized by a combination of traditional and modern, quality construction and spatial organization of the interior.
The villa of timeless architecture, partially covered with stone with rustic sheds, fits into the village and the landscape in terms of shape and color. High EU standards in construction and materials are fully applied, as well as energy efficiency according to the most demanding energy standards for passive buildings in the world designed by the Passive House Institute from Darmstadt, which, in addition to energy consumption, the passive house standard conditions a high thermal comfort of living in combination with extremely low energy requirements. They are characterized by exceptional thermal comfort and minimal energy consumption (the energy required for heating is around 15 kWh/m², while the energy required for cooling is only 4 kWh/m²).
The villa is heated by a Samsung multisplit system with cassette air conditioning units located in the suspended ceiling. All air conditioners use the innovative Samsung WindFree technology. A heat pump from the renowned manufacturer Stiebel Eltron with a capacity of 300 L is responsible for the preparation of domestic hot water.
The villa with a net area of 322.65 m² extends over two floors of a functional floor plan, and the living space is clearly defined and exudes elegance and luxury, and provides a high level of comfort with top-quality equipment and elements of modern custom-made furniture.
On the ground floor, there is an open-concept living area that unites the living room, dining room and kitchen, which leads to a spacious covered porch. In the rest of the ground floor, there are two bedrooms with their own bathrooms, a laundry room with a toilet and a technical room/storage room. An internal staircase leads to the floor where there are two bedrooms with private bathrooms, a dressing room and a wellness area equipped with a sauna with a bathroom and a gym with access to a spacious terrace covered by a pergola.
The fenced garden is full of greenery and Mediterranean plants, and the perfect harmony is rounded off by a 55 m² swimming pool with a sunbathing area, a massage tub, a summer kitchen covered with a pergola, a lounge area and a volleyball court.
All functions of the pool (lighting, program operation of the pump) with the possibility of both heating and cooling using the heat pump are easily accessible by the smart system, and the pool filter is washed automatically.
The excellent location and the spatial organization of the interior and exterior of this luxury property provide an opportunity for a comfortable family life or an investment investment in a tourist rental business.
The stated price refers to a fully equipped and furnished property.
The seller is a legal entity and the stated price includes VAT.
Dear clients, the agency commission is charged in accordance with the General Terms and Conditions:
www.dux-nekretnine.hr/opci-uvjeti-poslovanja
ID CODE: 25269
Iva Zajc
Agent s licencom
Mob: +385 92 235 9472
Tel: +385 99 640 8438
E-mail: iva@dux-istra.com
www.dux-istra.com
Loren Kečan
Agent s licencom
Mob: +385 95 576 8337
Tel: +385 99 640 8438
E-mail: loren@dux-istra.com
www.dux-istra.com
Utilities
- Electricity
- Waterworks
- Heating: Heating, cooling and vent system
- Phone
- Asphalt road
- Air conditioning
- Energy class: Energy certification is being acquired
- Building permit
- Ownership certificate
- Satellite TV
- Alarm system
- Swimming pool
- Barbecue
- Playground
- Post office
- Sea distance: 8000
- Bank
- Kindergarden
- Store
- School
- Public transport
- Furnitured/Equipped
- Villa
- Construction year: 2023
- Number of floors: One-story house
- New construction
- Date posted
- 07.11.2023 14:58
- Date updated
- 07.04.2024 15:27
2,80%
- Principal:
- 1.750.000,00€
- Total interest:
- Total:
- Monthly payment:
€
year(s)
%
This website uses cookies and similar technologies to give you the very best user experience, including to personalise advertising and content. By clicking 'Accept', you accept all cookies.

