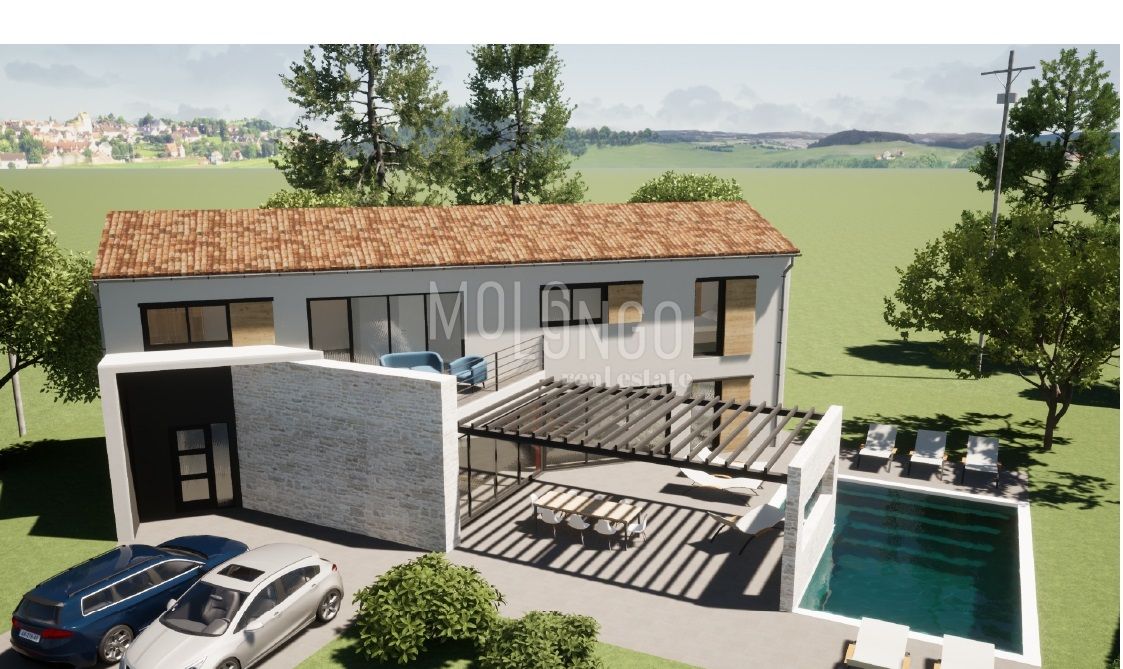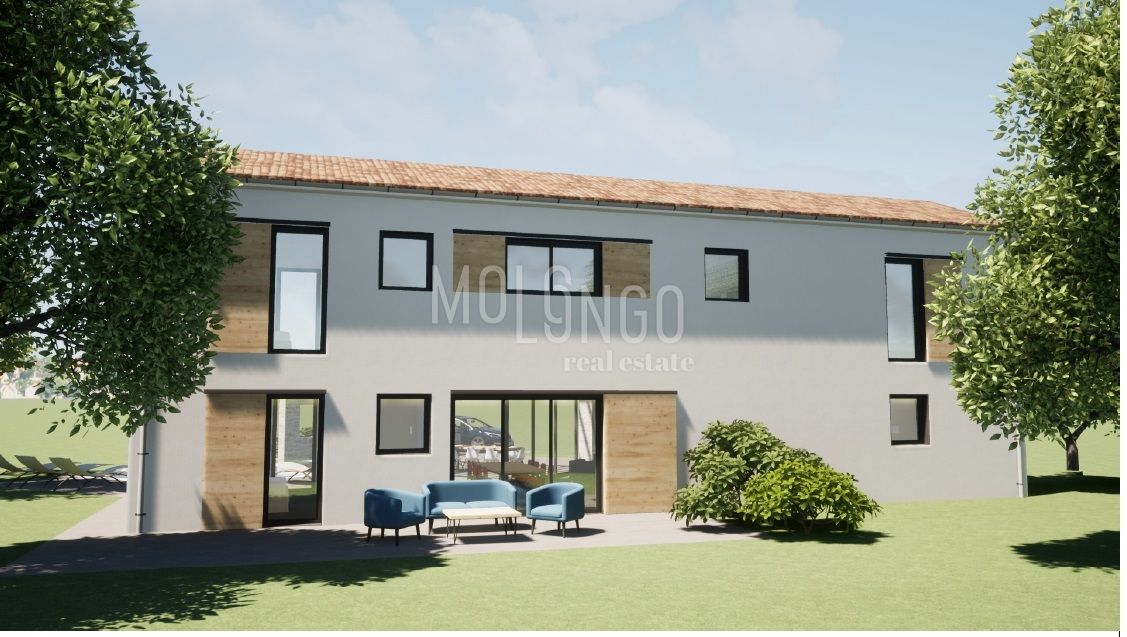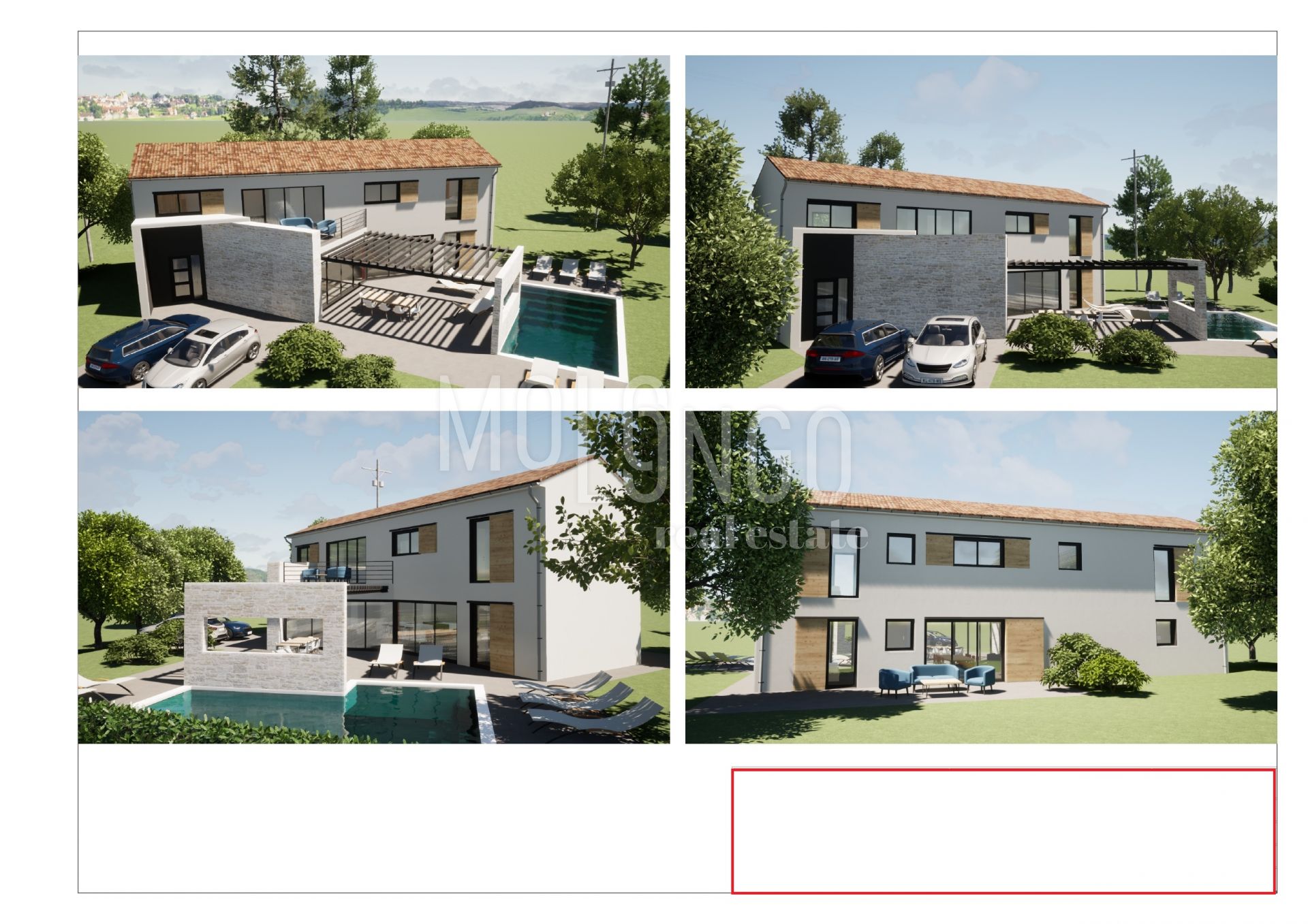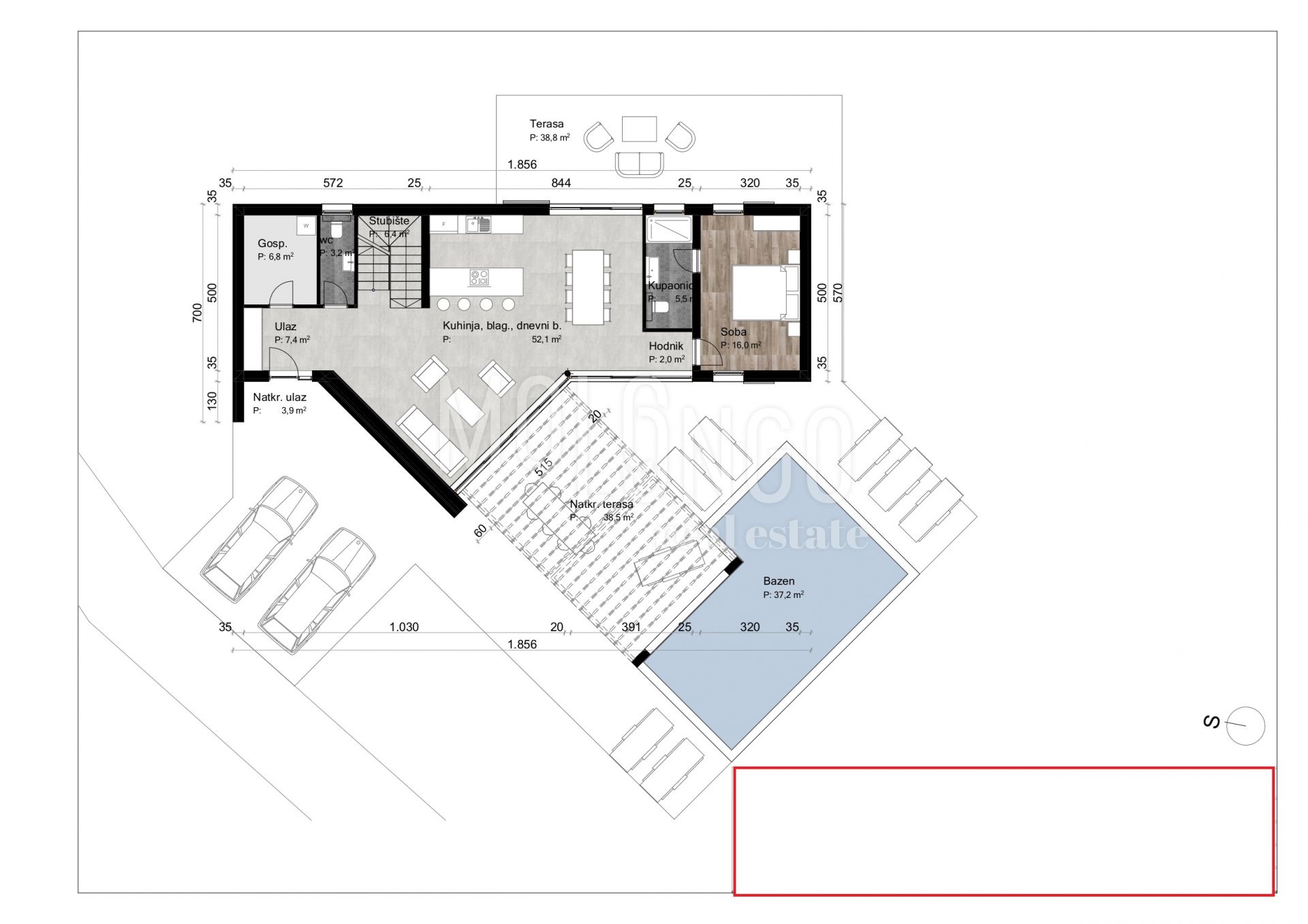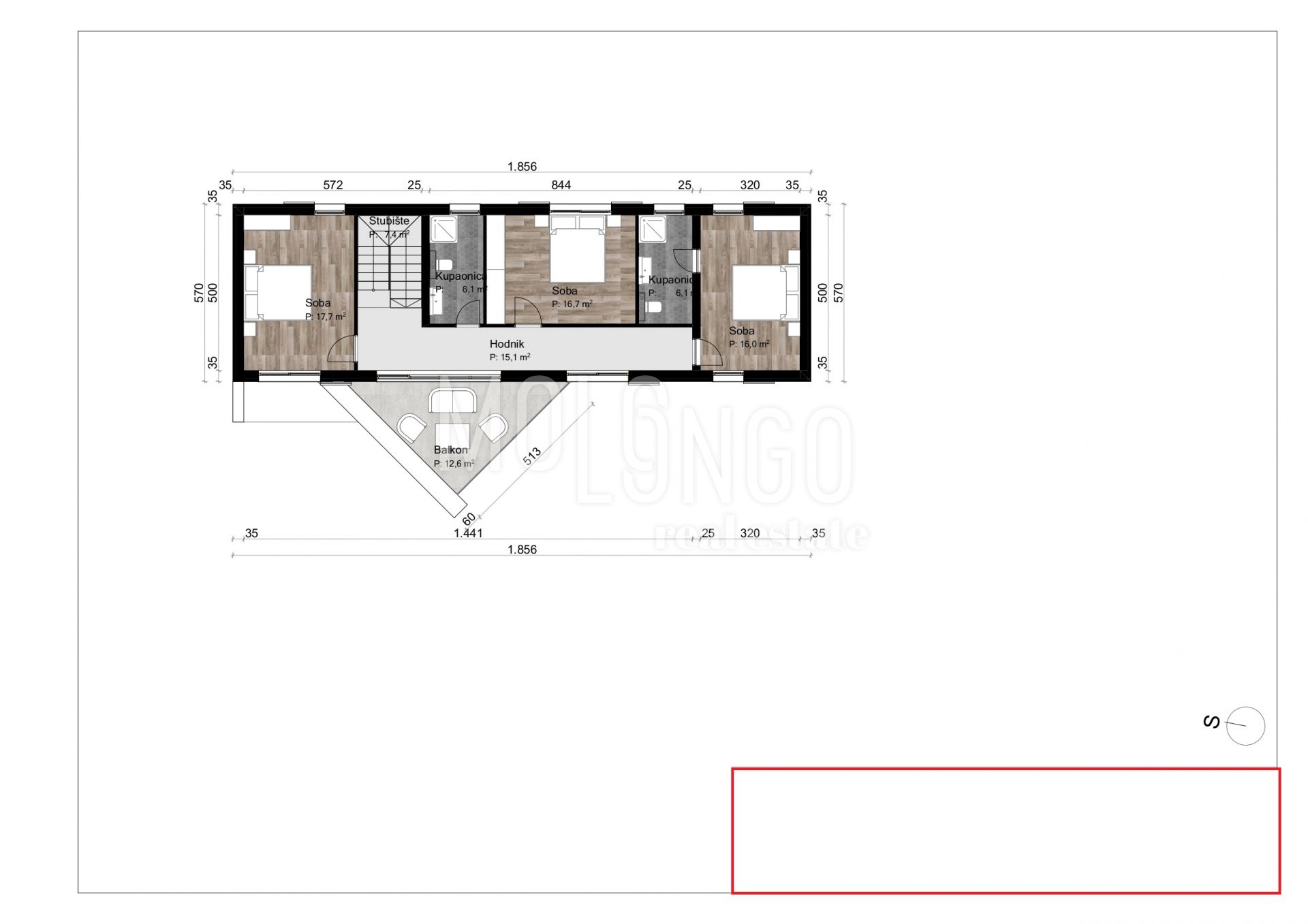- Location:
- Vrsar
- Transaction:
- For sale
- Realestate type:
- House
- Total rooms:
- 5
- Bedrooms:
- 4
- Bathrooms:
- 3
- Toilets:
- 1
- Total floors:
- 1
- Price:
- 780.000€
- Square size:
- 229 m2
- Plot square size:
- 864 m2
ISTRIA, VRSAR - Modern villa with swimming pool in the hinterland
At the picturesque end of a peaceful Istrian village, harmoniously located among only a few houses, comes the news about the planning of the construction of this incredible villa that exudes a unique design. Her targeted completion of construction in the fall of 2024 guarantees that this magical home will soon emerge as a true masterpiece.
With a total area of 229 m² spread over two levels, this house offers a spacious interior that will refresh your everyday life. The ground floor will include a guest toilet, a practical storage room and a living space consisting of a living room, kitchen and dining room in an open concept. This space is fluidly connected to a covered terrace, a sun deck, a neat yard and a spacious 38 m² swimming pool. Also, on the ground floor you will find one bedroom with its own bathroom and exit to the yard.
Three additional bedrooms are located on the first floor of this luxurious villa. Among them, the master bedroom stands out, which has its own private bathroom, while the other two rooms share a bathroom located in the hallway. The corridor with access to the balcony additionally completes the oasis of peace.
The heating in this house will provide comfortable underfloor heating and modern air conditioners that, in addition to heating, also provide effective cooling for the warm summer months. Airiness and light will be emphasized thanks to the glass walls that will be installed throughout the villa.
There are a number of facilities nearby that will enrich your everyday life. The first store and the sea are located at a distance of approximately 7 km, while the diverse range of restaurants is only 4 km away. If you are attracted by natural beauty, don't miss visiting the beautiful Limski Canal, which is also nearby, giving you the opportunity to enjoy the stunning surroundings.
This house not only promises a comfortable and elegant living space, but also invites you to experience Mediterranean beauty in its surroundings. Regardless of whether you plan to use this home for family life or as an investment in a relaxing rental business, this villa offers the opportunity to enjoy a combination of luxury and natural atmosphere.
ID CODE: 1544
Molo Longo nekretnine
Mob: 051 858 544
Tel: +385 51 858 544
E-mail: info@mololongorealestate.com
www.mololongorealestate.com
Utilities
- Water supply
- Electricity
- Waterworks
- Heating: Heating, cooling and vent system
- Phone
- Asphalt road
- Air conditioning
- City sewage
- Energy class: A+
- Building permit
- Ownership certificate
- Conceptual building permit
- Intercom
- Satellite TV
- Alarm system
- Parking spaces: 2
- Garden
- Garden area: 500
- Swimming pool
- Barbecue
- Park
- Fitness
- Sports centre
- Playground
- Post office
- Sea distance: 8000
- Bank
- Kindergarden
- Store
- School
- Public transport
- Proximity to the sea
- Movie theater
- Terrace
- Villa
- Construction year: 2024
- Number of floors: High-riser
- House type: Detached
- New construction
- Date posted
- 26.08.2023 22:33
- Date updated
- 14.05.2024 01:29
2,80%
- Principal:
- 780.000,00€
- Total interest:
- Total:
- Monthly payment:
€
year(s)
%
This website uses cookies and similar technologies to give you the very best user experience, including to personalise advertising and content. By clicking 'Accept', you accept all cookies.


