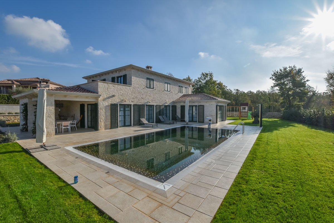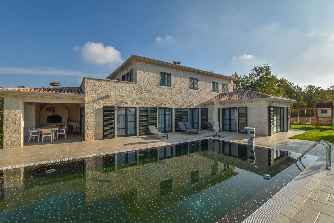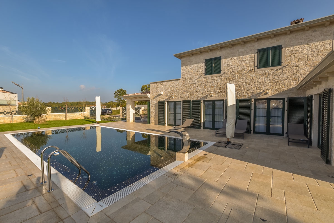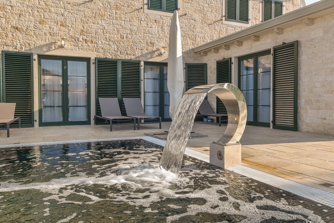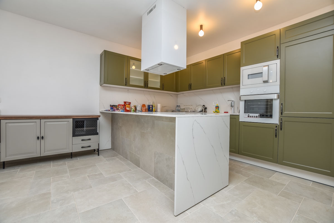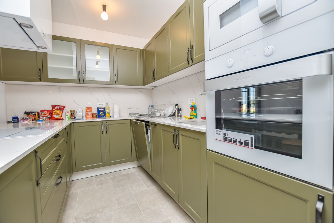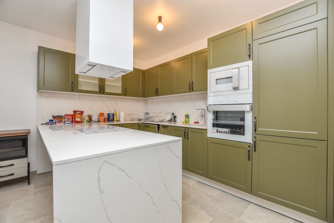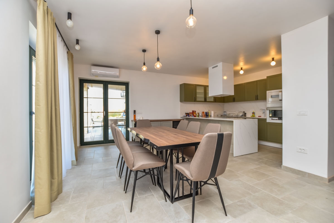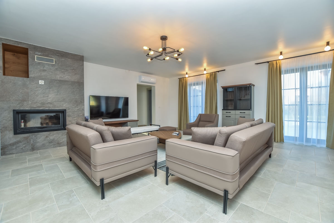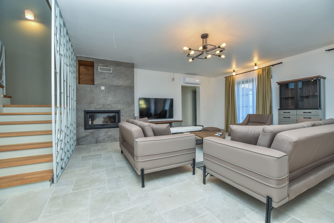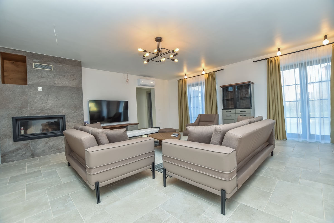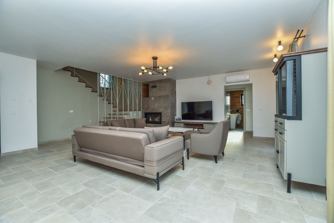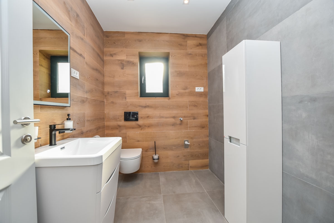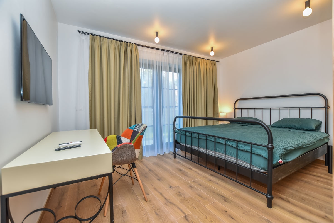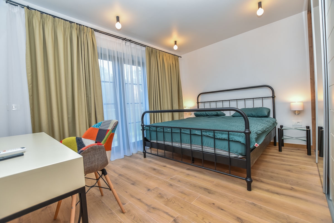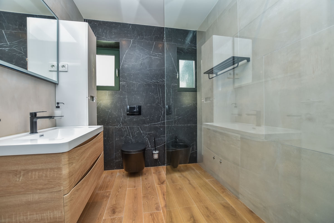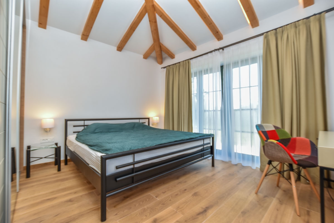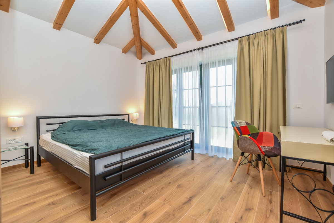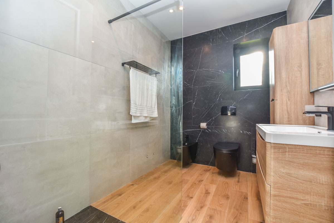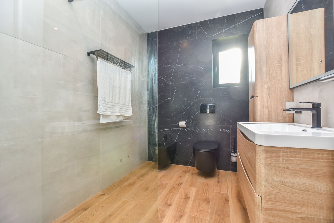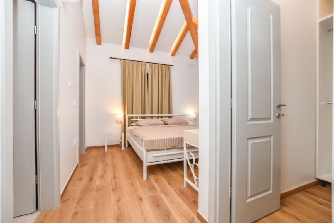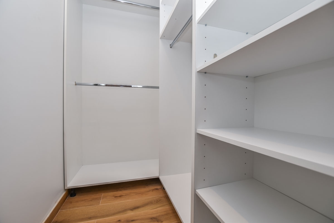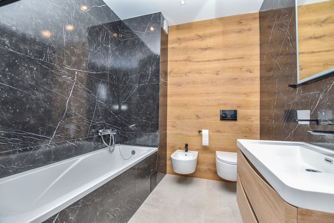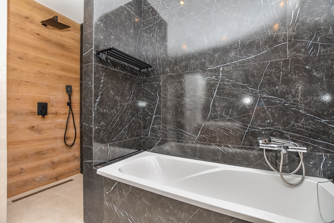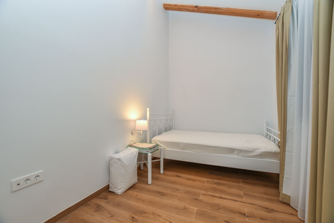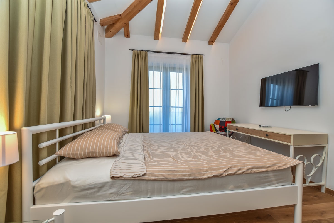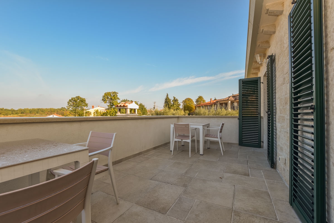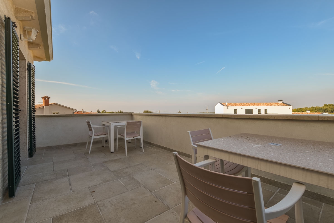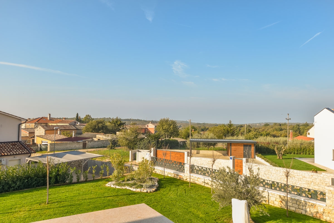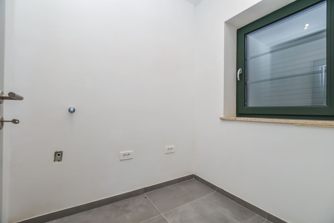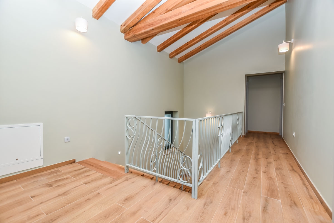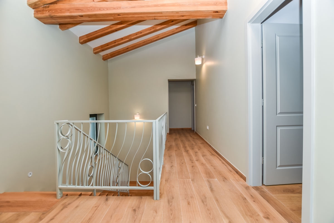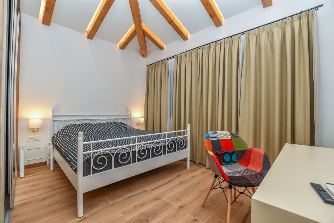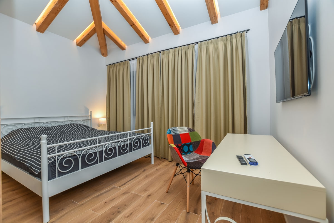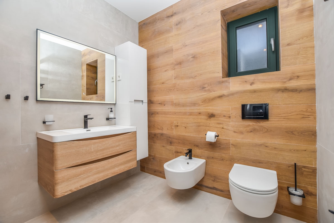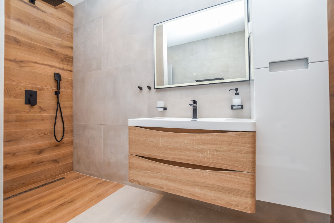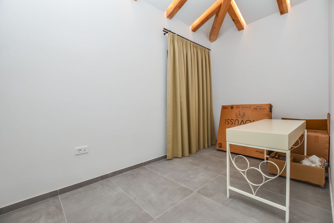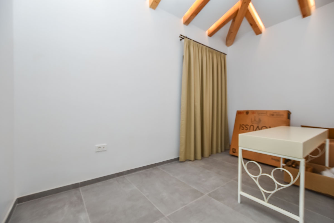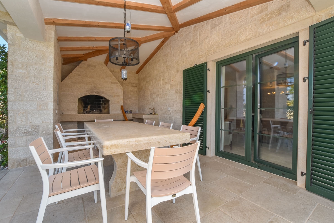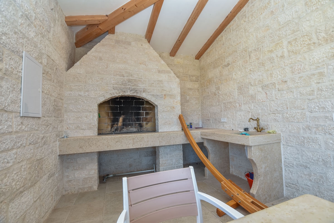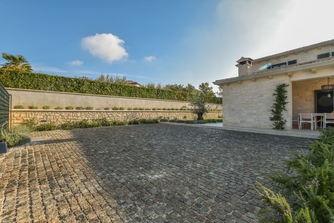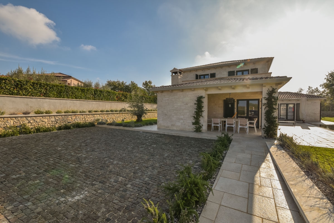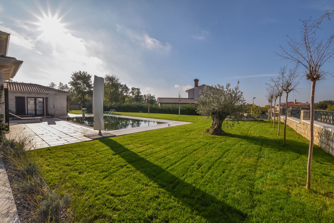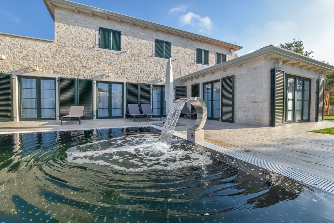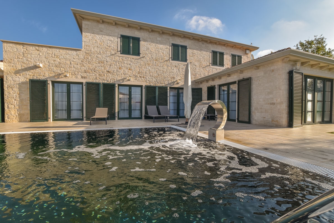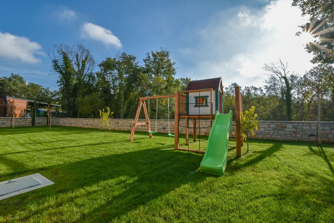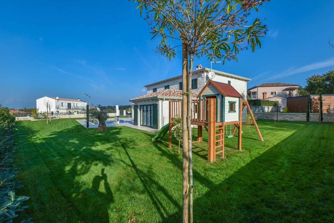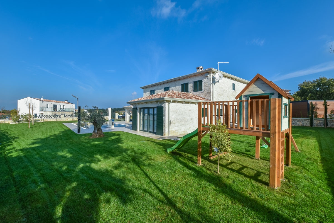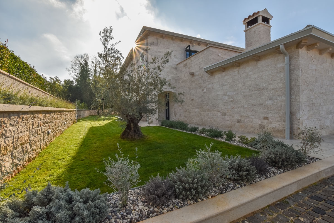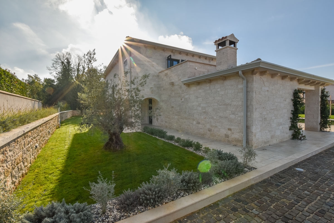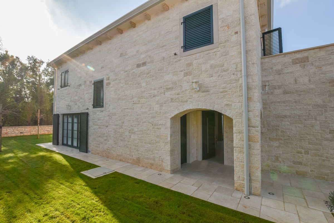- Location:
- Višnjan
- Transaction:
- For sale
- Realestate type:
- House
- Total rooms:
- 5
- Bedrooms:
- 4
- Bathrooms:
- 4
- Total floors:
- 2
- Price:
- 850.000€
- Square size:
- 300 m2
- Plot square size:
- 1.200 m2
House Villa for sale, Višnjan, 850 000 €
For a comfortable life and enjoyment in a perfectly designed villa, a position in the first row to the sea is not always crucial. The city of Poreč in its surrounding historic towns offers a handful of locations where the most beautiful villas have been built, surrounded by beautiful Istrian nature.
Here we present a villa built in the Istrian style, recognizable Istrian stone, in this case hand-carved by the hand of old Istrian masters, dominates the exterior of this beautiful villa.
What is definitely captivating at first glance about this villa is the combination of traditional construction and modern details, and lovers of luxury vacations will certainly be delighted by its spaciousness. The owners have 300 square meters of living space at their disposal, while the beautifully landscaped garden and yard cover as much as 1,200 square meters of green space. Although it is dislocated from the sea, because it is 14 kilometers away from it, this does not diminish its well-guaranteed hedonistic moment that it provides.
While the Istrian style of construction is enjoyed on the exterior, the interior is dominated by a modern style that extends through both floors of the villa.
On the ground floor of this unique villa, there is a spacious, modernly decorated living room with a fireplace, an elegant kitchen with modern colors and straight lines, complete with a spacious dining room and an exit to the covered outdoor terrace where the summer kitchen with a fireplace is integrated. Furthermore, in the corridor there is a guest WC and a storage room.
An internal staircase leads to the first floor where there are 4 bedrooms with bathrooms and access to a large balcony.
A heat pump was chosen for heating and cooling the house in combination with underfloor heating and fan convectors, and the entire space is air-conditioned.
Facade: insulation under the stone Styrofoam 10 cm
External carpentry: PVC with three-layer glass, Argon filling
3 parking spaces inside the yard.
ID CODE: 122
Sanja Terlević
Agent s licencom
Mob: +385 91 612 5041
Tel: +385 91 612 5041
E-mail: info@realistria.com
www.realistria.com
For a comfortable life and enjoyment in a perfectly designed villa, a position in the first row to the sea is not always crucial. The city of Poreč in its surrounding historic towns offers a handful of locations where the most beautiful villas have been built, surrounded by beautiful Istrian nature.
Here we present a villa built in the Istrian style, recognizable Istrian stone, in this case hand-carved by the hand of old Istrian masters, dominates the exterior of this beautiful villa.
What is definitely captivating at first glance about this villa is the combination of traditional construction and modern details, and lovers of luxury vacations will certainly be delighted by its spaciousness. The owners have 300 square meters of living space at their disposal, while the beautifully landscaped garden and yard cover as much as 1,200 square meters of green space. Although it is dislocated from the sea, because it is 14 kilometers away from it, this does not diminish its well-guaranteed hedonistic moment that it provides.
While the Istrian style of construction is enjoyed on the exterior, the interior is dominated by a modern style that extends through both floors of the villa.
On the ground floor of this unique villa, there is a spacious, modernly decorated living room with a fireplace, an elegant kitchen with modern colors and straight lines, complete with a spacious dining room and an exit to the covered outdoor terrace where the summer kitchen with a fireplace is integrated. Furthermore, in the corridor there is a guest WC and a storage room.
An internal staircase leads to the first floor where there are 4 bedrooms with bathrooms and access to a large balcony.
A heat pump was chosen for heating and cooling the house in combination with underfloor heating and fan convectors, and the entire space is air-conditioned.
Facade: insulation under the stone Styrofoam 10 cm
External carpentry: PVC with three-layer glass, Argon filling
3 parking spaces inside the yard.
ID CODE: 122
Sanja Terlević
Agent s licencom
Mob: +385 91 612 5041
Tel: +385 91 612 5041
E-mail: info@realistria.com
www.realistria.com
Utilities
- Central heating
- Electricity
- Waterworks
- Heating: Heating, cooling and vent system
- Air conditioning
- Energy class: Energy certification is being acquired
- Building permit
- Ownership certificate
- Usage permit
- Satellite TV
- Alarm system
- Parking spaces: 3
- Garden
- Garden area: 1200
- Swimming pool
- Barbecue
- Playground
- Sea distance: 15000
- Store
- Terrace
- Stone house
- Furnitured/Equipped
- Villa
- Number of floors: Two-story house
- New construction
- Date posted
- 02.11.2023 23:33
- Date updated
- 16.04.2024 16:13
2,80%
- Principal:
- 850.000,00€
- Total interest:
- Total:
- Monthly payment:
€
year(s)
%
This website uses cookies and similar technologies to give you the very best user experience, including to personalise advertising and content. By clicking 'Accept', you accept all cookies.

