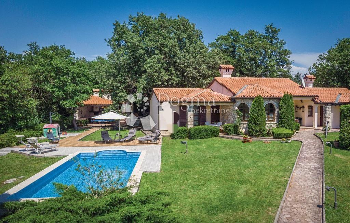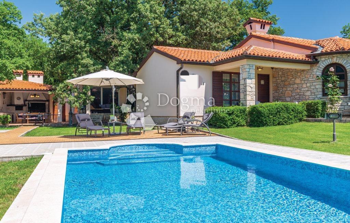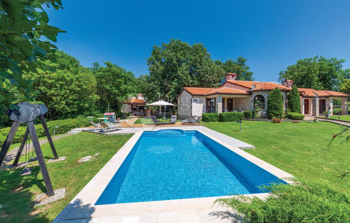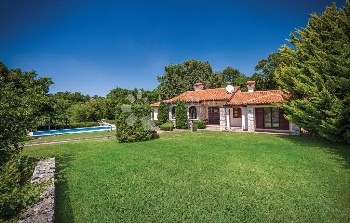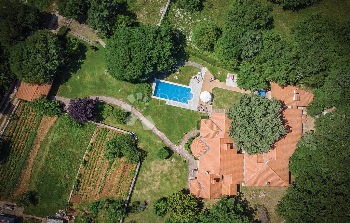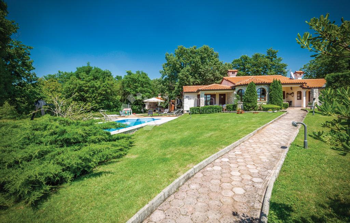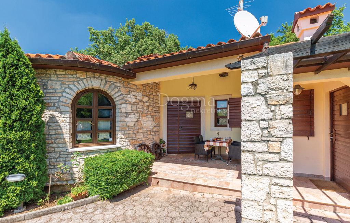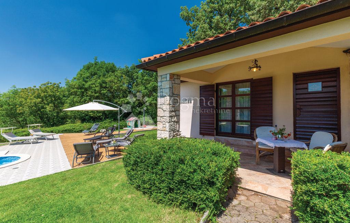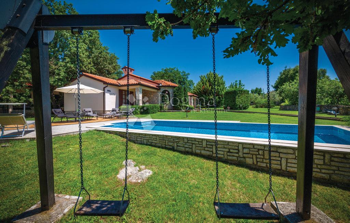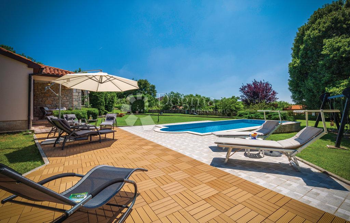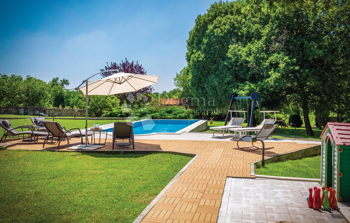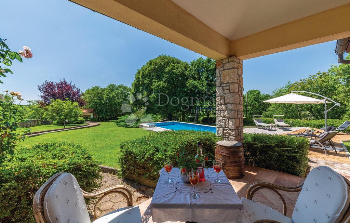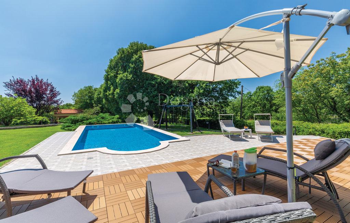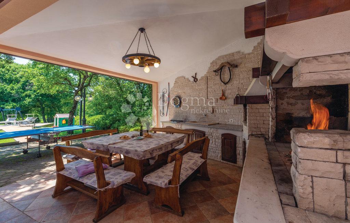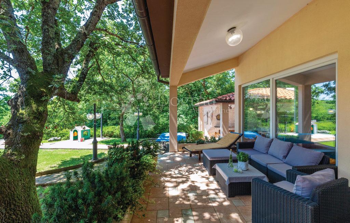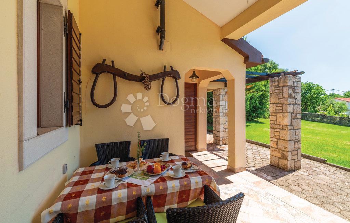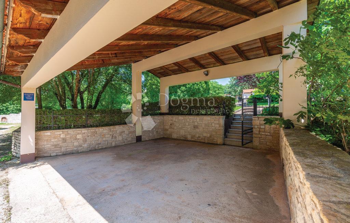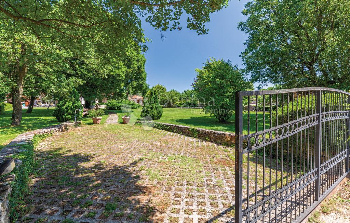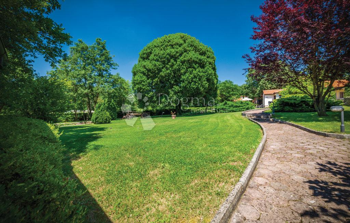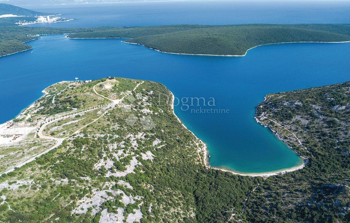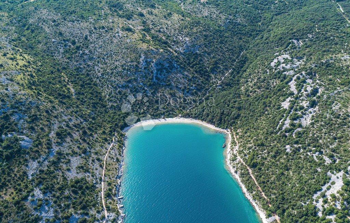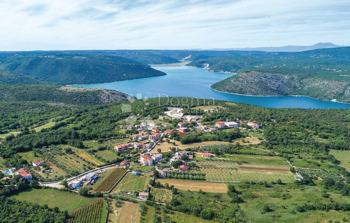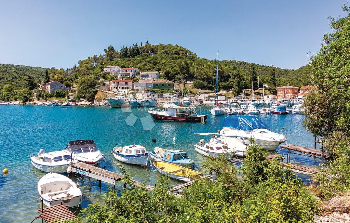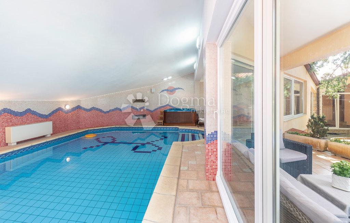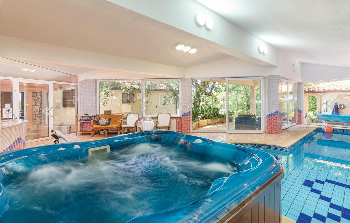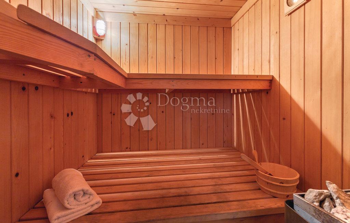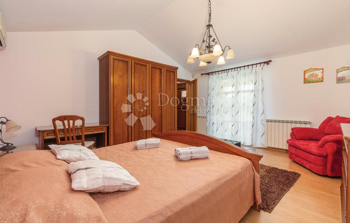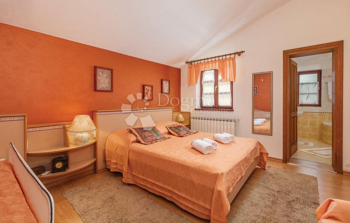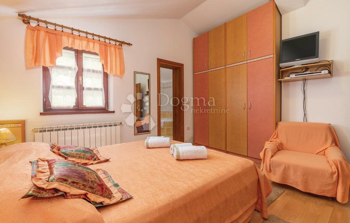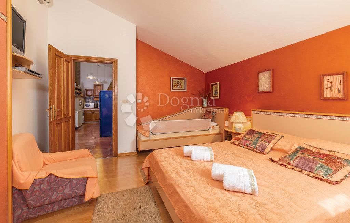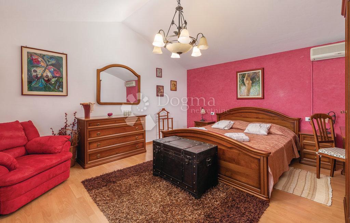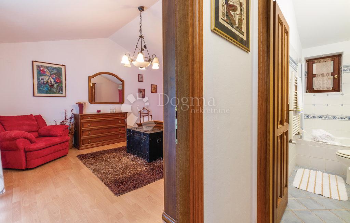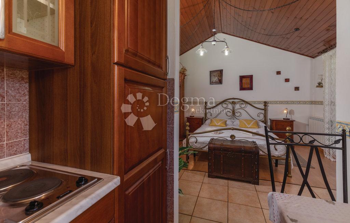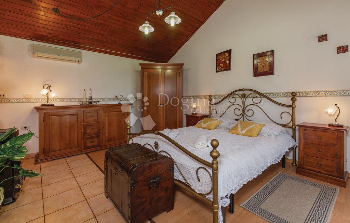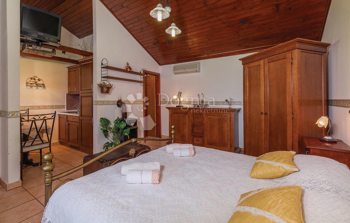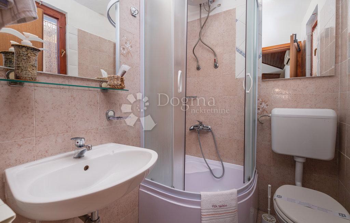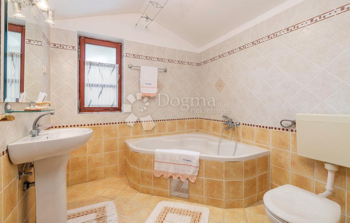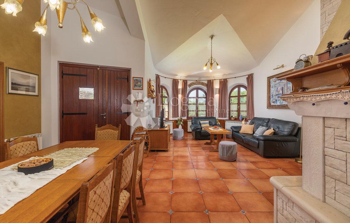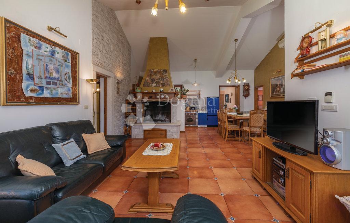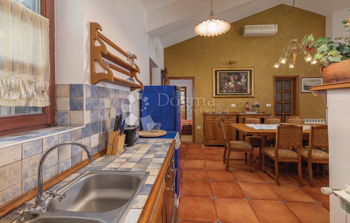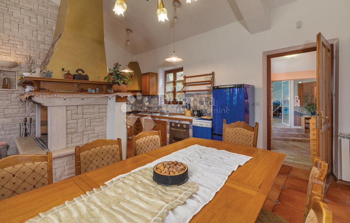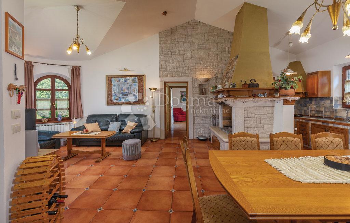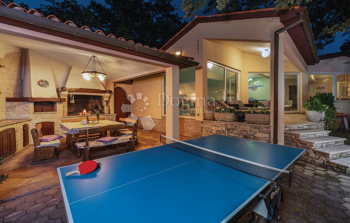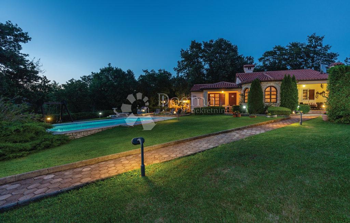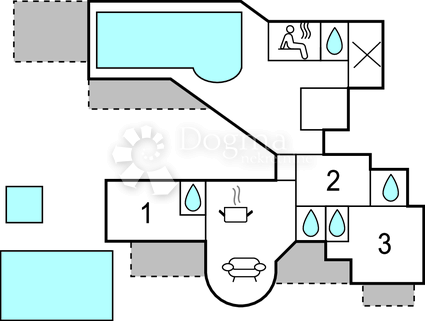- Location:
- Krnica, Marčana
- Transaction:
- For sale
- Realestate type:
- House
- Total rooms:
- 7
- Bedrooms:
- 3
- Bathrooms:
- 3
- Toilets:
- 1
- Price:
- 1.145.000€
- Square size:
- 300 m2
- Plot square size:
- 4.000 m2
Krnica, or Carnitia, is located on the east coast of Istria, at an altitude of 195 m. Its trademark is undoubtedly the bell tower of the church of St. Rok, which dominates the place. The place was founded by defectors from Dalmatia and called it Sveta Marija Krnička, then Krnica.
The wild landscape of its surroundings is characteristic with sharp gorges and ridges, plateaus above them that offer a magnificent view of the Kvarner Bay and the islands. With hidden coves, enchanting underwater world, low Mediterranean vegetation, unmistakable smell of maquis and pine forests, Krnica, with the surrounding towns, offers the possibility of a quick escape from the city noise and a transformative longer vacation.
This beautiful stone house with an indoor and outdoor pool is surrounded by charming nature and a spacious garden.
This villa has three bedrooms, each with its own bathroom, and a fully equipped kitchen with a stone oven and a large dining table, as well as a studio apartment next to the house. Large, heated indoor pool, whirlpool with massage function for 5 people and sauna with additional bathroom. Also a playroom; table tennis, darts, etc.
It also has an outdoor pool, an outdoor playroom, and garden furniture.
The villa has two covered terraces with a view of the beautiful greenery surrounding the house.
In addition, it is important to note that the villa has adapted access for people with disabilities.
It has private parking and access from the road.
Advantages of the house:
- STONE
- OUTDOOR AND INDOOR POOL
- WHIRLPOOL
- LARGE BACKYARD
- SAUNA
- GAMING ROOMS
- FIREPLACE
Great for tourist purposes, but also for the life of someone who loves peace and nature.
For more information, we are at your disposal:
Gabrijela Lovrinović
Asistent u posredovanju
Mob: 097 7617 229
Email: gabrijela.lovrinovic@dogma-nekretnine.com
Claudio Mezzalira
Agent s licencom
Mob: 099 – 285/7323
Email: claudio.mezzalira@dogma-nekretnine.com
ID CODE: IS1508367
Gabrijela Lovrinović
Asistent u posredovanju
Mob: 097/761-7229
Tel: 052 770 811
E-mail: gabrijela.lovrinovic@dogma-nekretnine.com
www.dogma-istra.com
Claudio Mezzalira
Agent s licencom
Mob: 099/285-7323
Tel: 052 770 811
E-mail: claudio.mezzalira@dogma-nekretnine.com
www.dogma-istra.com
The wild landscape of its surroundings is characteristic with sharp gorges and ridges, plateaus above them that offer a magnificent view of the Kvarner Bay and the islands. With hidden coves, enchanting underwater world, low Mediterranean vegetation, unmistakable smell of maquis and pine forests, Krnica, with the surrounding towns, offers the possibility of a quick escape from the city noise and a transformative longer vacation.
This beautiful stone house with an indoor and outdoor pool is surrounded by charming nature and a spacious garden.
This villa has three bedrooms, each with its own bathroom, and a fully equipped kitchen with a stone oven and a large dining table, as well as a studio apartment next to the house. Large, heated indoor pool, whirlpool with massage function for 5 people and sauna with additional bathroom. Also a playroom; table tennis, darts, etc.
It also has an outdoor pool, an outdoor playroom, and garden furniture.
The villa has two covered terraces with a view of the beautiful greenery surrounding the house.
In addition, it is important to note that the villa has adapted access for people with disabilities.
It has private parking and access from the road.
Advantages of the house:
- STONE
- OUTDOOR AND INDOOR POOL
- WHIRLPOOL
- LARGE BACKYARD
- SAUNA
- GAMING ROOMS
- FIREPLACE
Great for tourist purposes, but also for the life of someone who loves peace and nature.
For more information, we are at your disposal:
Gabrijela Lovrinović
Asistent u posredovanju
Mob: 097 7617 229
Email: gabrijela.lovrinovic@dogma-nekretnine.com
Claudio Mezzalira
Agent s licencom
Mob: 099 – 285/7323
Email: claudio.mezzalira@dogma-nekretnine.com
ID CODE: IS1508367
Gabrijela Lovrinović
Asistent u posredovanju
Mob: 097/761-7229
Tel: 052 770 811
E-mail: gabrijela.lovrinovic@dogma-nekretnine.com
www.dogma-istra.com
Claudio Mezzalira
Agent s licencom
Mob: 099/285-7323
Tel: 052 770 811
E-mail: claudio.mezzalira@dogma-nekretnine.com
www.dogma-istra.com
Utilities
- Water supply
- Gas
- Electricity
- Waterworks
- Heating: Heating, cooling and vent system
- Phone
- City sewage
- Building permit
- Ownership certificate
- Usage permit
- Conceptual building permit
- Intercom
- Cable TV
- Satellite TV
- ADSL
- Alarm system
- Tavern
- Garden
- Swimming pool
- Garden house
- Barbecue
- Park
- Playground
- Post office
- Sea distance: 3000
- Bank
- Kindergarden
- Store
- School
- Public transport
- Balcony
- Terrace
- Loggia
- Villa
- Woodshed
- Adaptation year: 2006
- Construction year: 2001
- Number of floors: One-story house
- House type: Detached
- Date posted
- 18.05.2023 09:13
- Date updated
- 20.03.2024 10:39
2,80%
- Principal:
- 1.145.000,00€
- Total interest:
- Total:
- Monthly payment:
€
year(s)
%
This website uses cookies and similar technologies to give you the very best user experience, including to personalise advertising and content. By clicking 'Accept', you accept all cookies.

